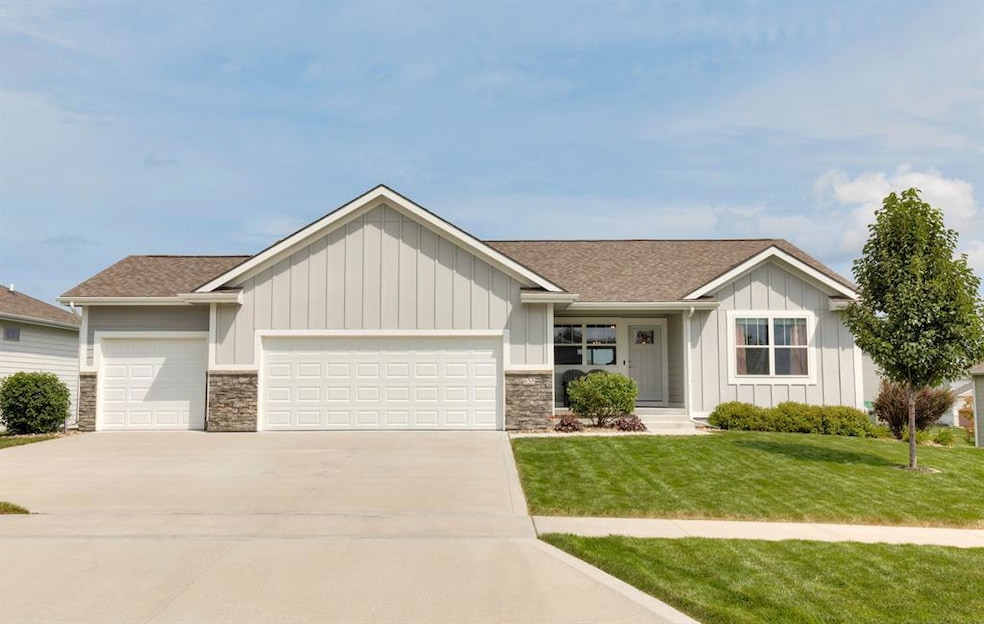
835 Sandstone Point Waukee, IA 50263
Estimated payment $2,853/month
Highlights
- Deck
- Ranch Style House
- Wet Bar
- Timberline School Rated A-
- Eat-In Kitchen
- Patio
About This Home
Welcome to this beautiful Waukee home in the sought-after Painted Woods West development. You're going to love the spacious and stylish walkout basement, featuring a 4th bedroom, a 3/4 bath, and a wet bar 'perfect for hosting guests or creating your very own cozy retreat.
Not only does this home have a fantastic layout with an open-concept design, it also boasts gorgeous granite countertops, luxury vinyl plank flooring, and elegant finishes throughout. The master suite is a dream with its large walk-in closet and plenty of space to unwind.
Exciting news: A brand-new community park is coming soon, making this a perfect spot for family fun and outdoor adventures! And you're just 5 minutes away from the Vibrant Music Hall 'so you'll always have amazing events close by. With quick access to I-80, getting around is a breeze!
This 4 bedroom, 3 bath gem is move-in ready and truly better than new. Don't miss your chance to make this Waukee cutie your new home!
All information obtained from seller and public records.
Home Details
Home Type
- Single Family
Est. Annual Taxes
- $6,846
Year Built
- Built in 2020
Lot Details
- 9,583 Sq Ft Lot
- Partially Fenced Property
- Chain Link Fence
- Irrigation
HOA Fees
- $21 Monthly HOA Fees
Home Design
- Ranch Style House
- Asphalt Shingled Roof
- Cement Board or Planked
Interior Spaces
- 1,413 Sq Ft Home
- Wet Bar
- Electric Fireplace
- Family Room Downstairs
- Finished Basement
Kitchen
- Eat-In Kitchen
- Stove
- Microwave
- Dishwasher
Flooring
- Carpet
- Luxury Vinyl Plank Tile
Bedrooms and Bathrooms
Laundry
- Laundry on main level
- Dryer
- Washer
Parking
- 3 Car Attached Garage
- Driveway
Outdoor Features
- Deck
- Patio
Utilities
- Forced Air Heating and Cooling System
Community Details
- Terrus Real Estate Association
Listing and Financial Details
- Assessor Parcel Number 1607404007
Map
Home Values in the Area
Average Home Value in this Area
Tax History
| Year | Tax Paid | Tax Assessment Tax Assessment Total Assessment is a certain percentage of the fair market value that is determined by local assessors to be the total taxable value of land and additions on the property. | Land | Improvement |
|---|---|---|---|---|
| 2024 | $6,164 | $413,190 | $90,000 | $323,190 |
| 2023 | $6,164 | $364,360 | $90,000 | $274,360 |
| 2022 | $5,810 | $326,190 | $90,000 | $236,190 |
| 2021 | $5,810 | $311,300 | $85,000 | $226,300 |
| 2020 | $10 | $540 | $540 | $0 |
| 2019 | $12 | $540 | $540 | $0 |
| 2018 | $12 | $540 | $540 | $0 |
| 2017 | $12 | $540 | $540 | $0 |
Property History
| Date | Event | Price | Change | Sq Ft Price |
|---|---|---|---|---|
| 08/19/2025 08/19/25 | For Sale | $415,000 | +23.9% | $294 / Sq Ft |
| 04/05/2021 04/05/21 | Sold | $334,900 | 0.0% | $237 / Sq Ft |
| 04/05/2021 04/05/21 | Pending | -- | -- | -- |
| 12/10/2020 12/10/20 | For Sale | $334,900 | -- | $237 / Sq Ft |
Purchase History
| Date | Type | Sale Price | Title Company |
|---|---|---|---|
| Warranty Deed | $335,000 | None Available | |
| Quit Claim Deed | -- | None Available | |
| Quit Claim Deed | -- | None Available | |
| Warranty Deed | $85,000 | None Available |
Mortgage History
| Date | Status | Loan Amount | Loan Type |
|---|---|---|---|
| Open | $50,000 | Credit Line Revolving | |
| Open | $301,410 | New Conventional |
Similar Homes in Waukee, IA
Source: Des Moines Area Association of REALTORS®
MLS Number: 724579
APN: 16-07-404-007
- 3650 Azalea Dr
- Bellhaven Plan at Painted Woods West
- Roland Plan at Painted Woods West
- Hamilton Plan at Painted Woods West
- 820 Sandstone Point
- 3895 Sandstone Point
- 3955 Westwind Ct
- 3875 Scout Trail
- 3875 Westwind Ct
- 3870 Wildwood Ct
- 3580 Azalea Dr
- 3605 Azalea Dr
- 915 Chestnut Dr
- 3590 Azalea Dr
- 3820 Fieldstone Dr
- 3602 Jasmine Ln
- 3620 Azalea Dr
- 685 Indian Ridge Dr
- 3620 Paradise Ln
- 3610 Paradise Ln
- 3684 Jasmine Ln
- 3680 Jasmine Ln
- 3681 Jasmine Ln
- 4195 Cheyenne Ct
- 124 Dakota Cir
- 2950 SE La Grant Pkwy
- 660 SE Greyson Ln
- 2595 SE Encompass Dr
- 234 SE Booth Ave
- 1325 SE Centennial Pkwy
- 1335 SE Florence Dr Unit 302
- 2295 SE Glacier Trail
- 1003 Elizabeth Place
- 617 Venice Ave
- 623 Venice Ave
- 629 Venice Ave
- 2290 SE Waco Place
- 1045 Cedar St
- 187-268 S Zinnia Ct
- 540 3rd St






