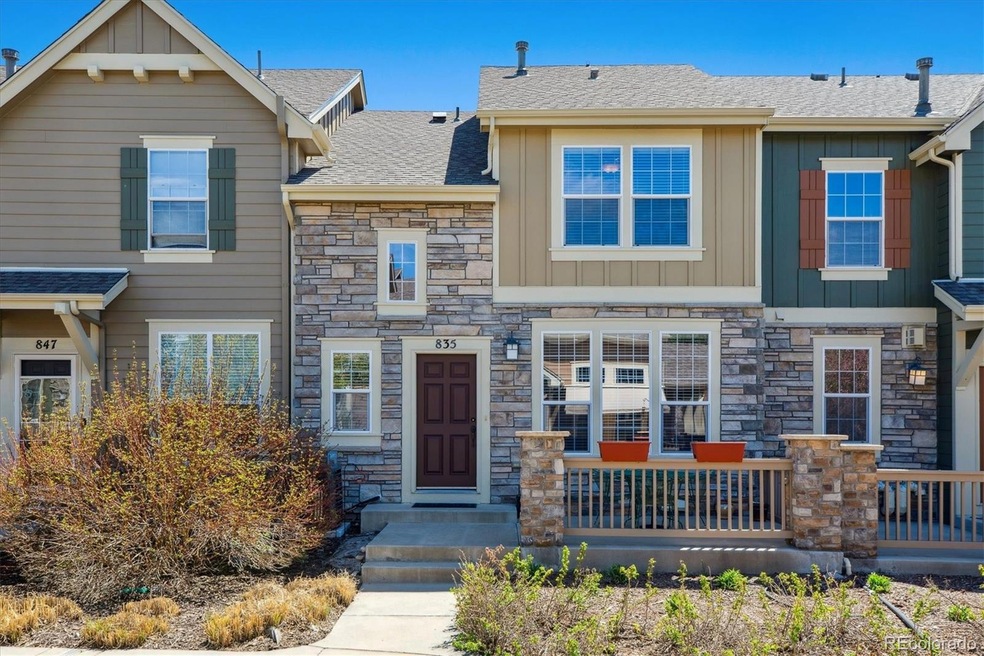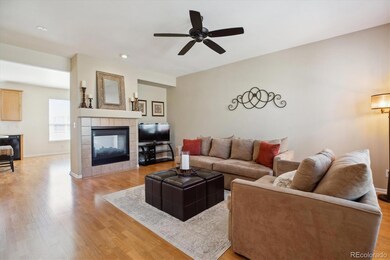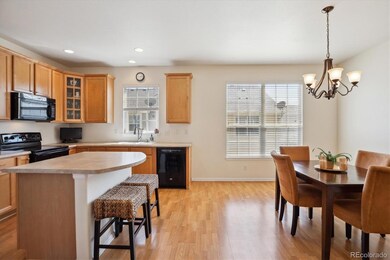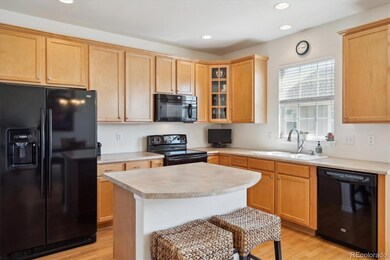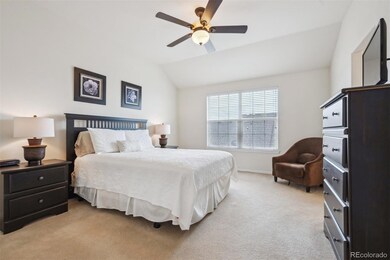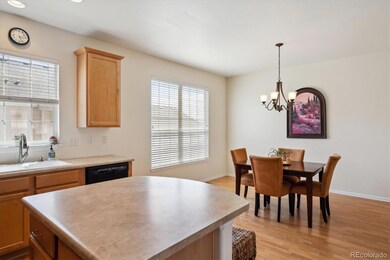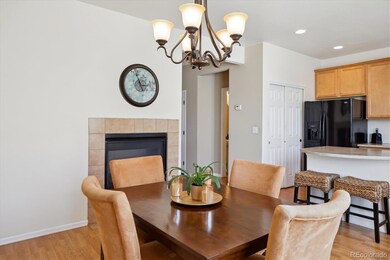
835 Stony Mesa Place Castle Rock, CO 80108
Metzler Ranch NeighborhoodEstimated payment $2,832/month
Highlights
- Great Room with Fireplace
- Double Pane Windows
- Forced Air Heating and Cooling System
- 2 Car Attached Garage
- Patio
- Dining Room
About This Home
Discover the charm and functionality of this meticulously maintained townhouse in Latigo, a perfect haven for everyday living. With a spacious open floor plan, this home offers comfort and room to thrive, featuring two bedrooms and three bathrooms, with an open floor plan, great room and eat in kitchen. Ideal for buyers and those considering relocation, the practical two-car attached garage adds convenience, especially during Colorado's varied seasons. Enjoy the benefits of living just minutes from downtown Castle Rock, providing easy access to local shopping, dining, and cultural attractions. Whether it’s a quick coffee run or a leisurely dinner, this location puts everything within reach. The community exudes an engaging atmosphere, offering peace without sacrificing connectivity, and Castle Rock is celebrated for a strong sense of community. This townhouse captivates with its blend of stone and siding in earthy tones, featuring a gabled roof that adds classic appeal. Symmetrical windows with white frames and shutters lend timeless charm, while modern interiors delight and double sided fireplace. The porch area enhanced by a wooden railing perfect for that early morning cup of coffee. Enhancing its curb appeal is the hoa maintained landscape with low shrubs and plants lines the concrete sidewalk, ensuring an inviting appearance. This attention to detail in the property's upkeep speaks volumes about the care invested in this home, take a look today!
Listing Agent
RE/MAX Professionals Brokerage Email: derichins@yahoo.com,303-799-9898 License #40011269 Listed on: 05/08/2025

Townhouse Details
Home Type
- Townhome
Est. Annual Taxes
- $1,487
Year Built
- Built in 2006
Lot Details
- 1,176 Sq Ft Lot
- Two or More Common Walls
HOA Fees
- $215 Monthly HOA Fees
Parking
- 2 Car Attached Garage
Home Design
- Frame Construction
- Composition Roof
- Stone Siding
Interior Spaces
- 2-Story Property
- Double Pane Windows
- Great Room with Fireplace
- Dining Room
- Unfinished Basement
Kitchen
- Oven
- Microwave
- Dishwasher
- Disposal
Bedrooms and Bathrooms
- 2 Bedrooms
Laundry
- Laundry in unit
- Dryer
- Washer
Outdoor Features
- Patio
Schools
- Castle Rock Elementary School
- Mesa Middle School
- Douglas County High School
Utilities
- Forced Air Heating and Cooling System
- 220 Volts
- 110 Volts
Community Details
- Association fees include exterior maintenance w/out roof, ground maintenance, sewer, snow removal, trash
- 6 Units
- Kc & Associates Association, Phone Number (303) 933-6279
- Latigo Subdivision
Listing and Financial Details
- Exclusions: Sellers Personal Property
- Assessor Parcel Number R0453759
Map
Home Values in the Area
Average Home Value in this Area
Tax History
| Year | Tax Paid | Tax Assessment Tax Assessment Total Assessment is a certain percentage of the fair market value that is determined by local assessors to be the total taxable value of land and additions on the property. | Land | Improvement |
|---|---|---|---|---|
| 2024 | $1,487 | $31,850 | $4,960 | $26,890 |
| 2023 | $1,508 | $31,850 | $4,960 | $26,890 |
| 2022 | $1,523 | $22,850 | $1,040 | $21,810 |
| 2021 | $1,589 | $22,850 | $1,040 | $21,810 |
| 2020 | $1,589 | $23,330 | $1,070 | $22,260 |
| 2019 | $1,597 | $23,330 | $1,070 | $22,260 |
| 2018 | $1,386 | $19,740 | $1,080 | $18,660 |
| 2017 | $1,269 | $19,740 | $1,080 | $18,660 |
| 2016 | $1,218 | $18,460 | $1,190 | $17,270 |
| 2015 | $1,253 | $18,460 | $1,190 | $17,270 |
| 2014 | $1,079 | $14,580 | $1,190 | $13,390 |
Property History
| Date | Event | Price | Change | Sq Ft Price |
|---|---|---|---|---|
| 06/25/2025 06/25/25 | Price Changed | $450,000 | -3.2% | $257 / Sq Ft |
| 06/02/2025 06/02/25 | Price Changed | $465,000 | -2.5% | $266 / Sq Ft |
| 05/23/2025 05/23/25 | Price Changed | $477,000 | -0.6% | $273 / Sq Ft |
| 05/08/2025 05/08/25 | For Sale | $479,900 | -- | $274 / Sq Ft |
Purchase History
| Date | Type | Sale Price | Title Company |
|---|---|---|---|
| Interfamily Deed Transfer | -- | None Available | |
| Warranty Deed | $171,000 | Capital Title | |
| Interfamily Deed Transfer | -- | Fahtco | |
| Special Warranty Deed | $188,956 | Land Title Guarantee Company |
Mortgage History
| Date | Status | Loan Amount | Loan Type |
|---|---|---|---|
| Open | $152,055 | New Conventional | |
| Previous Owner | $196,200 | New Conventional | |
| Previous Owner | $151,150 | Fannie Mae Freddie Mac |
Similar Homes in Castle Rock, CO
Source: REcolorado®
MLS Number: 7024521
APN: 2351-264-05-109
- 720 Reid Place
- 4822 Pathfinder Ct
- 535 Lost Valley Point
- 553 Hanging Rock Place
- 1104 Rumbling Sky Place
- 611 Branding Iron Ln
- 607 Branding Iron Ln
- 4172 Deer Watch Dr
- 4605 Tierra Alta Dr
- 2198 Avenida Del Sol
- 3938 Lazy k Dr
- 2130 Avenida Del Sol
- 3859 Rawhide Cir
- 1782 Tulip Tree Place
- 1830 Via Los Pinon
- 494 Black Feather Loop Unit 108
- 494 Black Feather Loop Unit 117
- 1961 Via Los Pinon Unit 19
- 860 Diamond Ridge Cir
- 479 Black Feather Loop Unit 311
- 4060 Storm Cloud Way
- 339 E Allen St
- 1813 Tulip Tree Place
- 410 Black Feather Loop
- 479 Black Feather Loop Unit 320
- 452 Black Feather Loop Unit 620
- 3467 Caprock Way
- 483 Scott Blvd
- 2550 Cutters Cir Unit 105
- 5989 Alpine Vista Cir
- 2919 Russet Sky Trail
- 6021 Castlegate Dr W Unit E26
- 4300 Swanson Way
- 2291 Mercantile St
- 2355 Mercantile St
- 6200 Castlegate Dr W
- 2226 Summerhill Dr
- 6221 Castlegate Dr W
- 3454 Dove Valley Place
- 2808 Summer Day Ave
