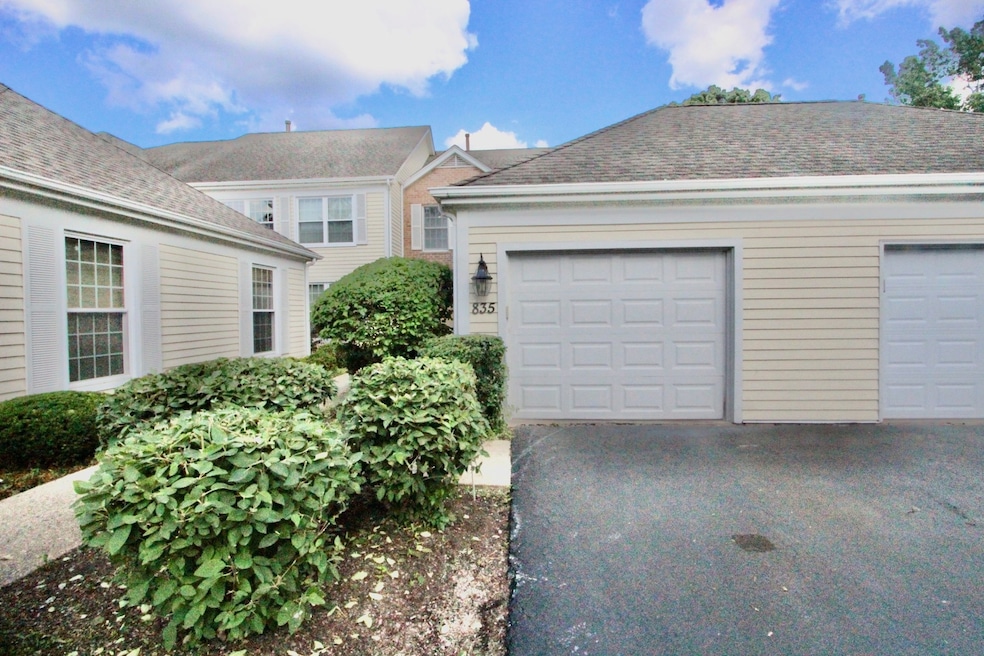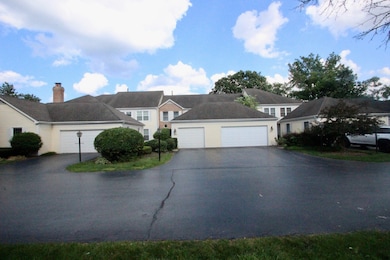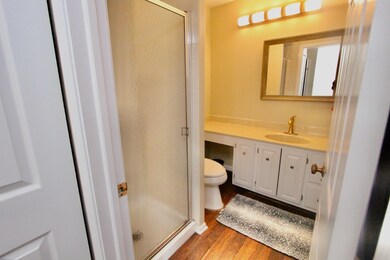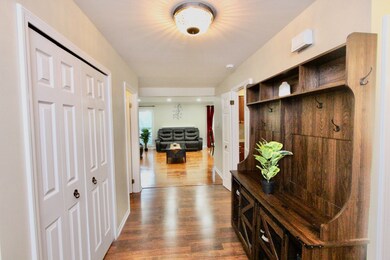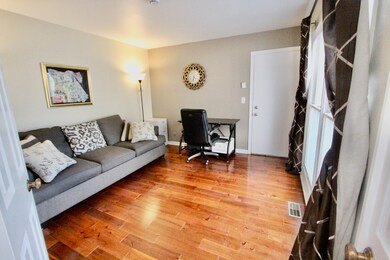
835 Suffield Square Lincolnshire, IL 60069
Lincolnshire Woodlands NeighborhoodEstimated payment $3,707/month
Highlights
- Landscaped Professionally
- Wood Flooring
- Home Office
- Laura B. Sprague School Rated A-
- Loft
- Intercom
About This Home
Located in Lincolnshire's highly desirable Sutton Place, this beautifully maintained home combines stylish updates with peaceful surroundings, all within the award-winning District 103 and Stevenson High School (125) zones. The layout offers two bedrooms and a foyer on the second floor, a main-level office, and a finished basement with a third bedroom. The main level also includes inviting living and dining areas. The kitchen was tastefully remodeled in 2024, complemented by rich hardwood floors on the first level, brand-new carpet upstairs, and fresh paint throughout. A Level 2 electric car charger outlet is located in the garage. Step outside and enjoy being just a short walk to Balzer Park, a vibrant community space with tennis courts, basketball, and a playground for all ages. Sutton Place also boasts two scenic lakes perfect for fishing, along with shoreline trails offering fresh, purified air and natural beauty. With quick access to I-94, this home offers comfort, charm, and lifestyle in one of Lincolnshire's most desirable communities.Don't miss your chance to call this gem home-schedule your showing today, because this one won't last!!!
Open House Schedule
-
Sunday, June 22, 202511:00 am to 1:00 pm6/22/2025 11:00:00 AM +00:006/22/2025 1:00:00 PM +00:00Add to Calendar
Townhouse Details
Home Type
- Townhome
Est. Annual Taxes
- $10,272
Year Built
- Built in 1982
Lot Details
- Lot Dimensions are 90x25
- Fenced
- Landscaped Professionally
HOA Fees
- $405 Monthly HOA Fees
Parking
- 1.5 Car Garage
- Driveway
- Parking Included in Price
Home Design
- Brick Exterior Construction
- Asphalt Roof
- Concrete Perimeter Foundation
Interior Spaces
- 2,388 Sq Ft Home
- 2-Story Property
- Ceiling Fan
- Wood Burning Fireplace
- Includes Fireplace Accessories
- Fireplace With Gas Starter
- Attached Fireplace Door
- Window Screens
- Entrance Foyer
- Family Room
- Living Room with Fireplace
- Combination Dining and Living Room
- Home Office
- Loft
- Basement Fills Entire Space Under The House
Kitchen
- Range
- Microwave
- Dishwasher
- Disposal
Flooring
- Wood
- Carpet
- Ceramic Tile
Bedrooms and Bathrooms
- 2 Bedrooms
- 3 Potential Bedrooms
- Walk-In Closet
- Bathroom on Main Level
- 3 Full Bathrooms
- Dual Sinks
- Separate Shower
Laundry
- Laundry Room
- Dryer
- Washer
Home Security
- Home Security System
- Intercom
Schools
- Laura B Sprague Elementary School
- Daniel Wright Junior High School
- Adlai E Stevenson High School
Utilities
- Forced Air Heating and Cooling System
- Heating System Uses Natural Gas
- 200+ Amp Service
- Lake Michigan Water
- Cable TV Available
Additional Features
- Air Purifier
- Patio
Listing and Financial Details
- Homeowner Tax Exemptions
Community Details
Overview
- Association fees include insurance, exterior maintenance, lawn care, snow removal
- 4 Units
- Association Phone (847) 459-0000
- Sutton Place Subdivision
- Property managed by LIEBERMAN MANAGEMENT
Pet Policy
- Dogs and Cats Allowed
Security
- Resident Manager or Management On Site
- Carbon Monoxide Detectors
Map
Home Values in the Area
Average Home Value in this Area
Tax History
| Year | Tax Paid | Tax Assessment Tax Assessment Total Assessment is a certain percentage of the fair market value that is determined by local assessors to be the total taxable value of land and additions on the property. | Land | Improvement |
|---|---|---|---|---|
| 2024 | $10,267 | $133,655 | $44,236 | $89,419 |
| 2023 | $9,138 | $118,974 | $39,377 | $79,597 |
| 2022 | $9,138 | $106,768 | $35,337 | $71,431 |
| 2021 | $8,784 | $105,617 | $34,956 | $70,661 |
| 2020 | $8,397 | $105,977 | $35,075 | $70,902 |
| 2019 | $8,145 | $105,587 | $34,946 | $70,641 |
| 2018 | $7,306 | $98,013 | $37,985 | $60,028 |
| 2017 | $7,198 | $95,725 | $37,098 | $58,627 |
| 2016 | $6,898 | $89,812 | $35,524 | $54,288 |
| 2015 | $6,741 | $85,710 | $33,222 | $52,488 |
| 2014 | $6,243 | $78,296 | $35,681 | $42,615 |
| 2012 | $6,658 | $78,453 | $35,753 | $42,700 |
Property History
| Date | Event | Price | Change | Sq Ft Price |
|---|---|---|---|---|
| 06/20/2025 06/20/25 | For Sale | $439,000 | +74.2% | $184 / Sq Ft |
| 11/17/2014 11/17/14 | Sold | $252,000 | +0.8% | $142 / Sq Ft |
| 10/10/2014 10/10/14 | Pending | -- | -- | -- |
| 10/08/2014 10/08/14 | For Sale | $249,900 | -- | $141 / Sq Ft |
Purchase History
| Date | Type | Sale Price | Title Company |
|---|---|---|---|
| Deed | -- | None Listed On Document | |
| Warranty Deed | $252,000 | Burnet Title | |
| Deed | $179,000 | Chicago Title Insurance Co | |
| Interfamily Deed Transfer | -- | -- |
Mortgage History
| Date | Status | Loan Amount | Loan Type |
|---|---|---|---|
| Previous Owner | $174,462 | FHA | |
| Previous Owner | $60,000 | Unknown |
Similar Homes in the area
Source: Midwest Real Estate Data (MRED)
MLS Number: 12387808
APN: 15-24-210-015
- 835 Suffield Square
- 867 Downing Square
- 43 Canterbury Rd
- 2000 Clendenin Ln
- 43 Kings Cross Dr
- 20 Westminster Way
- 2060 Duffy Ln
- 1890 Robinwood Ln
- 2377 W Course Dr
- 2040 Duffy Ln
- 1849 Robinwood Ln
- 31 Berkshire Ln
- 2940 Farner Ct
- 15 Reliance Ln
- 8 Pheasant Row
- 26 Fox Trail
- 1959 Windridge Dr
- 11 Lakewood Dr
- 1955 Windridge Dr
- 1543 Shawnee Trail
