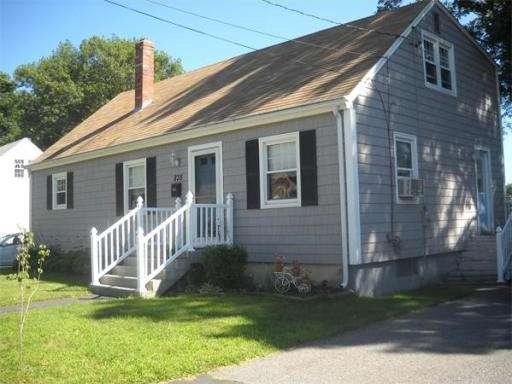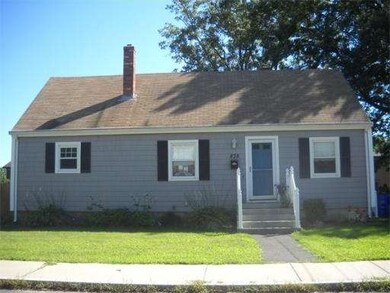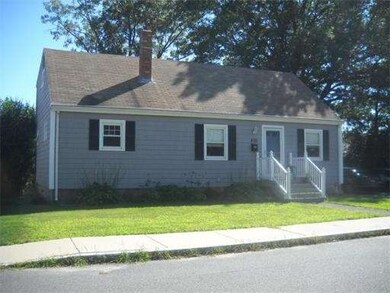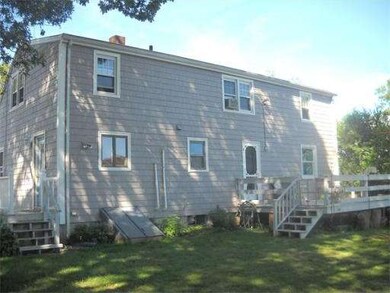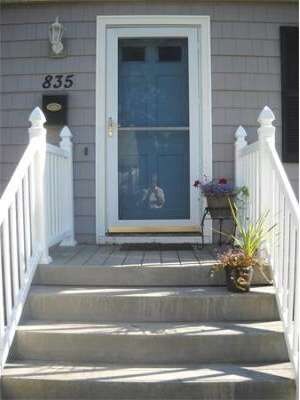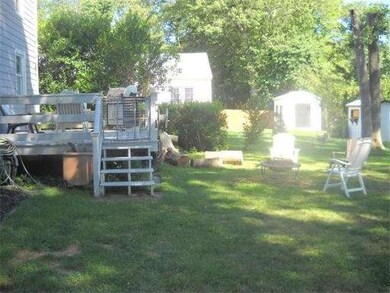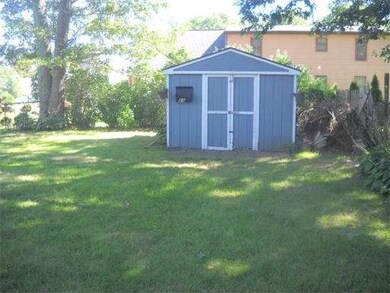
835 Valentine St Fall River, MA 02720
Highlands-Fall River NeighborhoodAbout This Home
As of November 2020Priced to sell...This home is located minutes away to highway, school and BCC. Vinyl impression shingles enhance the exterior of the home. The front entrance is both vinyl and trex. The home boasts a large eat in kitchen,a family room and a living with a wood burning stove. There are two bedrooms on the first floor and two more on the second. Hardwood floors also accent this home A large deck compliments the backyard and is great for entertaining. A shed in the backyard for extra storage. Needs upgrading inside.Motivated sellers.
Last Agent to Sell the Property
Better Living Real Estate, LLC License #451501856 Listed on: 11/08/2013
Home Details
Home Type
Single Family
Est. Annual Taxes
$4,456
Year Built
1956
Lot Details
0
Listing Details
- Lot Description: Paved Drive, Cleared, Fenced/Enclosed, Level
- Special Features: None
- Property Sub Type: Detached
- Year Built: 1956
Interior Features
- Has Basement: Yes
- Number of Rooms: 8
- Amenities: Public Transportation, Shopping, Swimming Pool, Tennis Court, Park, Walk/Jog Trails, Medical Facility, Laundromat, Highway Access, Public School
- Electric: 110 Volts, Circuit Breakers
- Energy: Insulated Windows, Insulated Doors, Storm Doors, Prog. Thermostat
- Flooring: Vinyl, Hardwood
- Insulation: Full, Fiberglass
- Interior Amenities: Cable Available
Exterior Features
- Construction: Frame
- Exterior: Vinyl
- Exterior Features: Deck - Wood, Gutters, Storage Shed, Screens, Fenced Yard
- Foundation: Poured Concrete, Slab
Garage/Parking
- Parking: Off-Street, Paved Driveway
- Parking Spaces: 4
Utilities
- Heat Zones: 1
- Hot Water: Natural Gas
- Utility Connections: for Gas Range, for Electric Dryer, Washer Hookup
Condo/Co-op/Association
- HOA: No
Ownership History
Purchase Details
Home Financials for this Owner
Home Financials are based on the most recent Mortgage that was taken out on this home.Similar Homes in Fall River, MA
Home Values in the Area
Average Home Value in this Area
Purchase History
| Date | Type | Sale Price | Title Company |
|---|---|---|---|
| Deed | $220,000 | -- |
Mortgage History
| Date | Status | Loan Amount | Loan Type |
|---|---|---|---|
| Open | $15,000 | Second Mortgage Made To Cover Down Payment | |
| Open | $323,000 | New Conventional | |
| Closed | $15,000 | Purchase Money Mortgage | |
| Closed | $255,138 | FHA | |
| Closed | $216,887 | FHA | |
| Closed | $216,015 | FHA | |
| Closed | $216,015 | Purchase Money Mortgage | |
| Previous Owner | $40,000 | No Value Available | |
| Previous Owner | $100,000 | No Value Available | |
| Previous Owner | $73,147 | No Value Available | |
| Previous Owner | $44,600 | No Value Available |
Property History
| Date | Event | Price | Change | Sq Ft Price |
|---|---|---|---|---|
| 11/09/2020 11/09/20 | Sold | $340,000 | +3.1% | $218 / Sq Ft |
| 09/20/2020 09/20/20 | Pending | -- | -- | -- |
| 09/15/2020 09/15/20 | For Sale | $329,900 | +50.0% | $211 / Sq Ft |
| 07/31/2014 07/31/14 | Sold | $220,000 | 0.0% | $141 / Sq Ft |
| 06/17/2014 06/17/14 | Pending | -- | -- | -- |
| 06/07/2014 06/07/14 | Off Market | $220,000 | -- | -- |
| 05/21/2014 05/21/14 | Price Changed | $218,000 | +3.8% | $140 / Sq Ft |
| 01/08/2014 01/08/14 | Price Changed | $210,000 | -1.2% | $134 / Sq Ft |
| 12/27/2013 12/27/13 | Price Changed | $212,500 | -3.0% | $136 / Sq Ft |
| 12/17/2013 12/17/13 | Price Changed | $219,000 | -0.4% | $140 / Sq Ft |
| 12/01/2013 12/01/13 | Price Changed | $219,900 | -4.0% | $141 / Sq Ft |
| 11/19/2013 11/19/13 | Price Changed | $229,000 | -0.4% | $147 / Sq Ft |
| 11/08/2013 11/08/13 | For Sale | $229,900 | -- | $147 / Sq Ft |
Tax History Compared to Growth
Tax History
| Year | Tax Paid | Tax Assessment Tax Assessment Total Assessment is a certain percentage of the fair market value that is determined by local assessors to be the total taxable value of land and additions on the property. | Land | Improvement |
|---|---|---|---|---|
| 2025 | $4,456 | $389,200 | $111,700 | $277,500 |
| 2024 | $4,190 | $364,700 | $107,400 | $257,300 |
| 2023 | $4,286 | $349,300 | $100,800 | $248,500 |
| 2022 | $3,882 | $307,600 | $100,800 | $206,800 |
| 2021 | $3,762 | $272,000 | $100,800 | $171,200 |
| 2020 | $3,572 | $247,200 | $100,600 | $146,600 |
| 2019 | $3,520 | $241,400 | $100,600 | $140,800 |
| 2018 | $3,392 | $232,000 | $100,600 | $131,400 |
| 2017 | $3,174 | $226,700 | $97,700 | $129,000 |
| 2016 | $2,997 | $219,900 | $97,700 | $122,200 |
| 2015 | $2,569 | $196,400 | $97,700 | $98,700 |
| 2014 | $2,471 | $196,400 | $97,700 | $98,700 |
Agents Affiliated with this Home
-
Kristy Oliveira

Seller's Agent in 2020
Kristy Oliveira
Keller Williams South Watuppa
(508) 558-0486
2 in this area
72 Total Sales
-
Ricardo Borges

Buyer's Agent in 2020
Ricardo Borges
Dan Quintal Real Estate
(774) 644-3898
3 in this area
17 Total Sales
-
Kenneth Rodrigues
K
Seller's Agent in 2014
Kenneth Rodrigues
Better Living Real Estate, LLC
(508) 990-5567
7 Total Sales
-
Steven Vieira

Buyer's Agent in 2014
Steven Vieira
Atlas Realty
(508) 930-4380
1 in this area
39 Total Sales
Map
Source: MLS Property Information Network (MLS PIN)
MLS Number: 71606518
APN: FALL-000013U-000000-000089
- 201 Montgomery Cir
- 230 College Park Rd
- 959 Ray St
- 574 Florence St
- 203 Martha St
- 402 Elsbree St
- 2 Bradley Ct
- 1626 Robeson St
- 327 Quincy St
- 393 Langley St
- 391 Gibbs St
- 409 Crescent St
- 243 Crescent St
- 57 Stowe St
- 21 Jones St
- 5 Wayland St
- 361 Adams Unit Lot 41
- 1928 N Main St Unit 4
- 200 Joseph Dr
- 274 Primrose St
