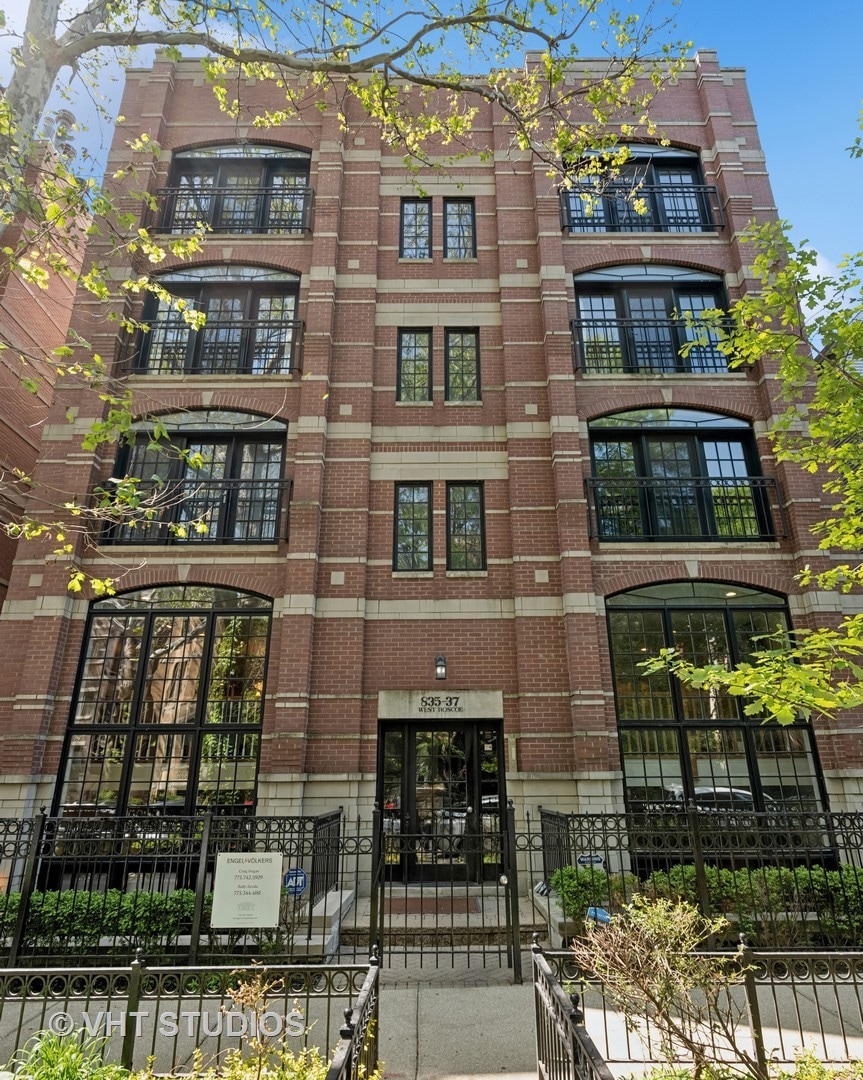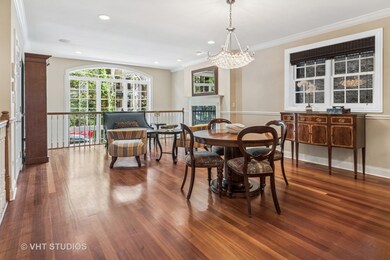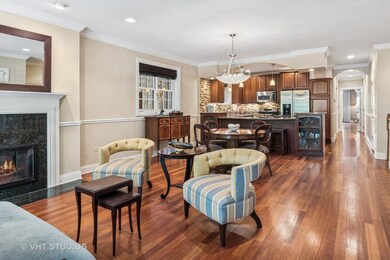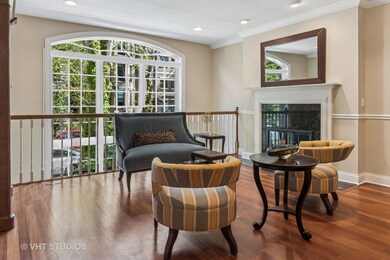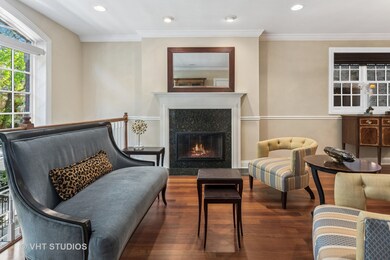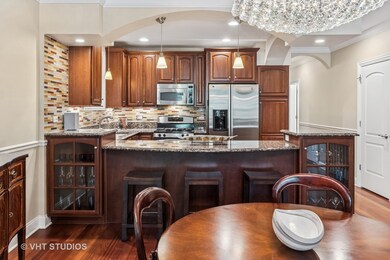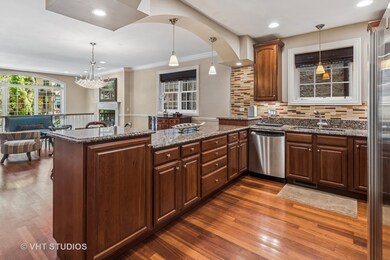
835 W Roscoe St Unit 1E Chicago, IL 60657
Lakeview East NeighborhoodHighlights
- Spa
- Family Room with Fireplace
- Main Floor Bedroom
- Nettelhorst Elementary School Rated A-
- Wood Flooring
- Double Oven
About This Home
As of July 2025Welcome to East Lakeview living at its finest. Desirable 4-bedroom, 3-bath duplex crafted by Heneghan Homes and located in the heart of Lakeview. With expertly designed space, this residence offers the ideal blend of luxury, scale, and neighborhood charm in one of Chicago's most sought-after locations. This extra-wide floor plan is rich in detail, featuring hardwood floors, custom millwork, and individually crafted tray ceilings throughout. The oversized kitchen shines with cherry cabinetry, granite countertops, and stainless steel appliances, perfectly positioned for both daily living and entertaining. With two bedrooms up, the primary suite is a true retreat, complete with a spa-inspired marble bath, Grohe fixtures, a steam shower, and whirlpool tub. The 2nd bedroom, separated by a full bathroom, is perfect for multiple uses. Downstairs, a sprawling family room with a walk-out patio and wet bar adds enviable versatility, craftsmanship and comfort. Two bedrooms down, separated by a full bathroom. Additional highlights include a private deck, an attached garage with a heated driveway, and a location that puts you moments from lakefront trails, neighborhood favorites, and all that East Lakeview has to offer. Opportunities like this are rare, especially in a market with so few comparable properties available.
Last Agent to Sell the Property
Engel & Voelkers Chicago License #475141164 Listed on: 06/02/2025

Property Details
Home Type
- Condominium
Est. Annual Taxes
- $12,171
Year Built
- Built in 2003
HOA Fees
- $568 Monthly HOA Fees
Parking
- 1 Car Garage
- Parking Included in Price
Home Design
- Brick Exterior Construction
Interior Spaces
- 2,800 Sq Ft Home
- 3-Story Property
- Ceiling Fan
- Fireplace With Gas Starter
- Blinds
- Window Screens
- Family Room with Fireplace
- 2 Fireplaces
- Living Room
- Combination Kitchen and Dining Room
- Wood Flooring
- Laundry Room
Kitchen
- Double Oven
- Gas Oven
- Range Hood
- Microwave
- Freezer
- Dishwasher
- Stainless Steel Appliances
- Disposal
Bedrooms and Bathrooms
- 4 Bedrooms
- 4 Potential Bedrooms
- Main Floor Bedroom
- Bathroom on Main Level
- 3 Full Bathrooms
Basement
- Sump Pump
- Finished Basement Bathroom
Home Security
- Home Security System
- Intercom
Pool
- Spa
Schools
- Nettelhorst Elementary School
Utilities
- Forced Air Heating and Cooling System
- Cooling System Powered By Gas
- Heating System Uses Natural Gas
- Lake Michigan Water
- Gas Water Heater
Listing and Financial Details
- Homeowner Tax Exemptions
Community Details
Overview
- Association fees include water, insurance, exterior maintenance, scavenger, snow removal
- 8 Units
- Vince Puig Association, Phone Number (847) 977-5189
Pet Policy
- Limit on the number of pets
- Dogs and Cats Allowed
Security
- Carbon Monoxide Detectors
Ownership History
Purchase Details
Purchase Details
Home Financials for this Owner
Home Financials are based on the most recent Mortgage that was taken out on this home.Purchase Details
Home Financials for this Owner
Home Financials are based on the most recent Mortgage that was taken out on this home.Purchase Details
Home Financials for this Owner
Home Financials are based on the most recent Mortgage that was taken out on this home.Similar Homes in Chicago, IL
Home Values in the Area
Average Home Value in this Area
Purchase History
| Date | Type | Sale Price | Title Company |
|---|---|---|---|
| Quit Claim Deed | -- | None Listed On Document | |
| Corporate Deed | $625,000 | Multiple | |
| Warranty Deed | $449,000 | M G R Title | |
| Warranty Deed | $499,000 | Multiple |
Mortgage History
| Date | Status | Loan Amount | Loan Type |
|---|---|---|---|
| Previous Owner | $382,000 | New Conventional | |
| Previous Owner | $503,000 | Unknown | |
| Previous Owner | $500,000 | Unknown | |
| Previous Owner | $333,700 | Purchase Money Mortgage | |
| Previous Owner | $399,200 | Purchase Money Mortgage | |
| Closed | $69,950 | No Value Available |
Property History
| Date | Event | Price | Change | Sq Ft Price |
|---|---|---|---|---|
| 07/17/2025 07/17/25 | Sold | $890,000 | 0.0% | $318 / Sq Ft |
| 06/05/2025 06/05/25 | Pending | -- | -- | -- |
| 06/02/2025 06/02/25 | For Sale | $889,900 | -- | $318 / Sq Ft |
Tax History Compared to Growth
Tax History
| Year | Tax Paid | Tax Assessment Tax Assessment Total Assessment is a certain percentage of the fair market value that is determined by local assessors to be the total taxable value of land and additions on the property. | Land | Improvement |
|---|---|---|---|---|
| 2024 | $12,171 | $74,932 | $17,906 | $57,026 |
| 2023 | $11,843 | $61,000 | $14,440 | $46,560 |
| 2022 | $11,843 | $61,000 | $14,440 | $46,560 |
| 2021 | $11,597 | $60,999 | $14,440 | $46,559 |
| 2020 | $12,571 | $59,531 | $6,161 | $53,370 |
| 2019 | $12,340 | $64,847 | $6,161 | $58,686 |
| 2018 | $12,131 | $64,847 | $6,161 | $58,686 |
| 2017 | $9,713 | $48,497 | $5,391 | $43,106 |
| 2016 | $9,213 | $48,497 | $5,391 | $43,106 |
| 2015 | $8,406 | $48,497 | $5,391 | $43,106 |
| 2014 | $10,285 | $58,001 | $4,404 | $53,597 |
| 2013 | $10,071 | $58,001 | $4,404 | $53,597 |
Agents Affiliated with this Home
-
Rodolfo Zavala

Seller's Agent in 2025
Rodolfo Zavala
Engel & Voelkers Chicago
(773) 344-4181
1 in this area
6 Total Sales
-
Craig Hogan
C
Seller Co-Listing Agent in 2025
Craig Hogan
Engel & Voelkers Chicago
(773) 742-5929
7 Total Sales
-
Lee Cherney

Buyer's Agent in 2025
Lee Cherney
Compass
(773) 320-7330
11 in this area
84 Total Sales
Map
Source: Midwest Real Estate Data (MRED)
MLS Number: 12381141
APN: 14-20-419-107-1001
- 844 W Roscoe St Unit 4E
- 846 W Roscoe St Unit 3W
- 856 W Buckingham Place Unit 3NW
- 911 W Roscoe St Unit 3
- 818 W Aldine Ave Unit 3
- 822 W Newport Ave
- 3306 N Halsted St Unit 33063
- 865 W Cornelia Ave Unit 1
- 3260 N Clark St Unit 202
- 3335 N Sheffield Ave
- 938 W Newport Ave
- 3507 N Reta Ave Unit 4
- 3321 N Sheffield Ave Unit 4
- 3232 N Halsted St Unit D412
- 3232 N Halsted St Unit D306
- 3516 N Reta Ave
- 718 W Aldine Ave Unit 3
- 736 W Melrose St Unit 4W
- 3522 N Fremont St Unit 2
- 1014 W Roscoe St Unit OP-
