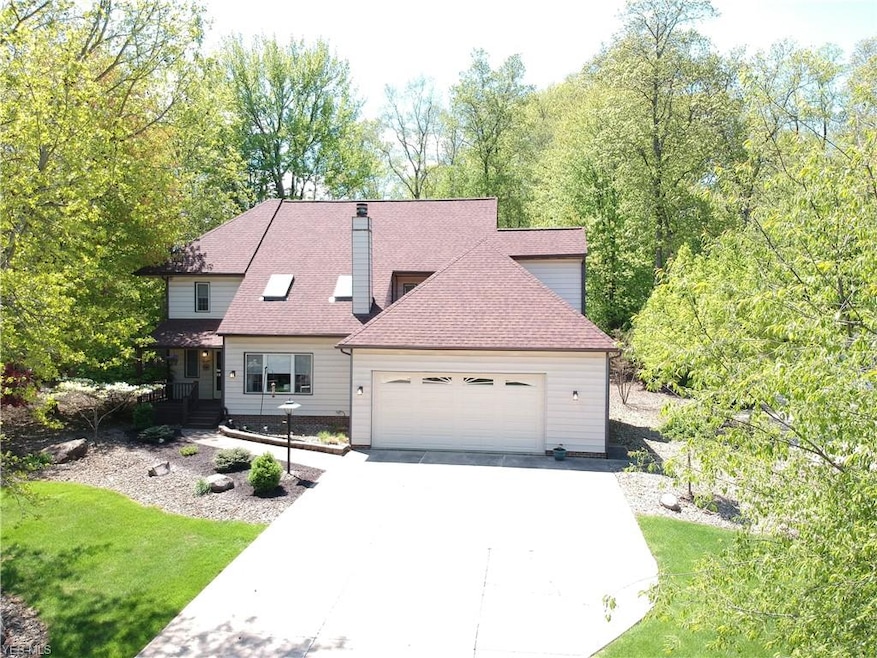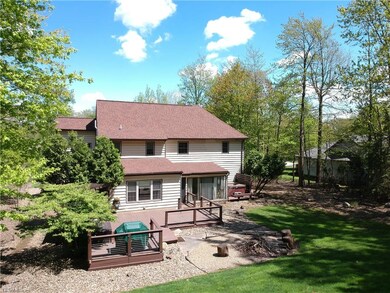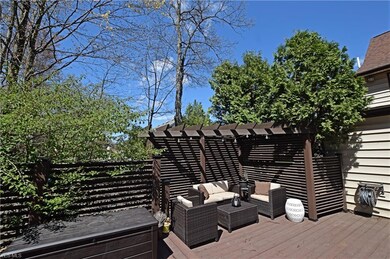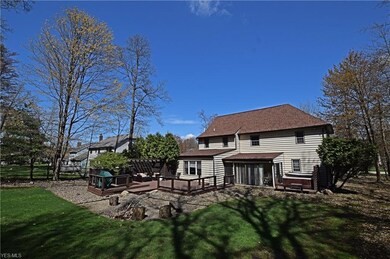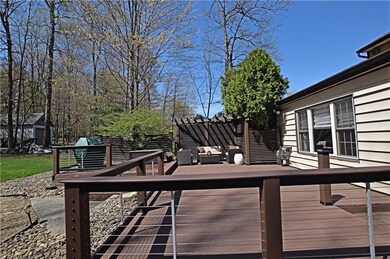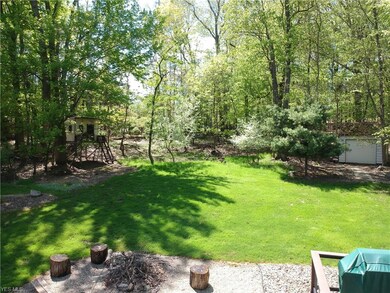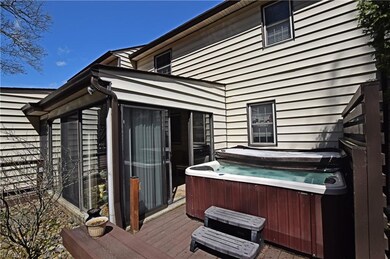
8350 Chestnut Blvd Broadview Heights, OH 44147
Highlights
- Colonial Architecture
- Deck
- Porch
- Brecksville-Broadview Heights Middle School Rated A
- 1 Fireplace
- 2 Car Attached Garage
About This Home
As of August 2019Gorgeous Contemporary Colonial nestled on a serene private wooded lot! Brecksville schools! Home features lving room w/ vaulted ceilings. Spacious dining room. Eat-in kitchen w/ granite counters. Family room overlooks private wooded backyard. Four Seasons room w/ New nature stone flooring. New wood floors in dining room, family room and master bedroom. New roof and skylights complete tear off (2014). Full finished basement w/ full bath. Sprawling master suite w/ master bath and private sauna! Spacious two tiered deck w/ pergola and wire railings and newer Timber Trek decking. Spend cool nights in hot tub overlooking wooded lot! Newly landscaped yard. Tree house in backyard. Attic storage access in 2nd floor bedroom. Free home warranty. A must see!
Last Agent to Sell the Property
RE/MAX Above & Beyond License #2001010154 Listed on: 04/29/2019

Last Buyer's Agent
Kevin Davey
Deleted Agent License #2012002239

Home Details
Home Type
- Single Family
Est. Annual Taxes
- $6,913
Year Built
- Built in 1988
Lot Details
- 0.8 Acre Lot
Parking
- 2 Car Attached Garage
Home Design
- Colonial Architecture
- Contemporary Architecture
- Asphalt Roof
Interior Spaces
- 2-Story Property
- 1 Fireplace
- Finished Basement
- Basement Fills Entire Space Under The House
- Fire and Smoke Detector
Kitchen
- Range
- Microwave
- Dishwasher
- Disposal
Bedrooms and Bathrooms
- 4 Bedrooms
Outdoor Features
- Deck
- Porch
Utilities
- Forced Air Heating and Cooling System
- Heating System Uses Gas
Community Details
- Clayton C Townes Cos Resub Community
Listing and Financial Details
- Assessor Parcel Number 581-28-058
Ownership History
Purchase Details
Home Financials for this Owner
Home Financials are based on the most recent Mortgage that was taken out on this home.Purchase Details
Home Financials for this Owner
Home Financials are based on the most recent Mortgage that was taken out on this home.Purchase Details
Purchase Details
Similar Home in Broadview Heights, OH
Home Values in the Area
Average Home Value in this Area
Purchase History
| Date | Type | Sale Price | Title Company |
|---|---|---|---|
| Warranty Deed | $305,000 | Infinity Title | |
| Warranty Deed | $269,000 | Progressive Land Title Ag | |
| Deed | $27,500 | -- | |
| Deed | -- | -- |
Mortgage History
| Date | Status | Loan Amount | Loan Type |
|---|---|---|---|
| Open | $295,850 | Future Advance Clause Open End Mortgage | |
| Previous Owner | $100,000 | Credit Line Revolving | |
| Previous Owner | $97,000 | Credit Line Revolving | |
| Previous Owner | $75,000 | Credit Line Revolving | |
| Previous Owner | $213,000 | Unknown | |
| Previous Owner | $147,000 | Stand Alone Second | |
| Previous Owner | $68,000 | Credit Line Revolving | |
| Previous Owner | $144,000 | Unknown |
Property History
| Date | Event | Price | Change | Sq Ft Price |
|---|---|---|---|---|
| 08/12/2019 08/12/19 | Sold | $305,000 | -3.8% | $96 / Sq Ft |
| 07/12/2019 07/12/19 | Pending | -- | -- | -- |
| 06/05/2019 06/05/19 | Price Changed | $316,900 | -2.5% | $99 / Sq Ft |
| 04/29/2019 04/29/19 | For Sale | $324,900 | +20.8% | $102 / Sq Ft |
| 07/15/2014 07/15/14 | Sold | $269,000 | -4.8% | $109 / Sq Ft |
| 05/12/2014 05/12/14 | Pending | -- | -- | -- |
| 04/25/2014 04/25/14 | For Sale | $282,500 | -- | $114 / Sq Ft |
Tax History Compared to Growth
Tax History
| Year | Tax Paid | Tax Assessment Tax Assessment Total Assessment is a certain percentage of the fair market value that is determined by local assessors to be the total taxable value of land and additions on the property. | Land | Improvement |
|---|---|---|---|---|
| 2024 | $7,321 | $134,330 | $30,170 | $104,160 |
| 2023 | $7,467 | $115,920 | $29,750 | $86,170 |
| 2022 | $7,425 | $115,920 | $29,750 | $86,170 |
| 2021 | $7,356 | $115,920 | $29,750 | $86,170 |
| 2020 | $7,211 | $102,590 | $26,320 | $76,270 |
| 2019 | $6,964 | $293,100 | $75,200 | $217,900 |
| 2018 | $6,358 | $102,590 | $26,320 | $76,270 |
| 2017 | $6,379 | $89,080 | $19,040 | $70,040 |
| 2016 | $5,802 | $89,080 | $19,040 | $70,040 |
| 2015 | $5,509 | $89,080 | $19,040 | $70,040 |
| 2014 | $5,509 | $84,840 | $18,130 | $66,710 |
Agents Affiliated with this Home
-
Mark Piscitelli

Seller's Agent in 2019
Mark Piscitelli
RE/MAX
(440) 342-9913
13 in this area
149 Total Sales
-

Buyer's Agent in 2019
Kevin Davey
Deleted Agent
(216) 543-8916
-
Linda Roach
L
Seller's Agent in 2014
Linda Roach
Lentz Associates, Inc.
1 Total Sale
-
Alba Antonelli
A
Buyer's Agent in 2014
Alba Antonelli
Classic Realty Group, Inc.
2 in this area
7 Total Sales
Map
Source: MLS Now
MLS Number: 4091187
APN: 581-28-058
- 129 Kimrose Ln
- 8086 Mccreary Rd
- 8049 Mccreary Rd
- 8327 Eastwood Dr
- 519 Quail Run Dr
- 453 Bordeaux Blvd
- 469 Bordeaux Blvd
- 600 Tollis Pkwy Unit 209
- 8595 Scenicview Dr Unit S205
- 521 Tollis Pkwy Unit 396
- 696 Tollis Pkwy Unit A
- 625 Tollis Pkwy
- 3370 Harris Rd
- 753 Tollis Pkwy Unit 14-08
- 721 Tollis Pkwy Unit 68
- 1159 Orchardview Rd
- 1760 W Sprague Rd
- 947 Tollis Pkwy Unit 28
- VL Orchardview Rd
- 1632 Jo Ann Dr
