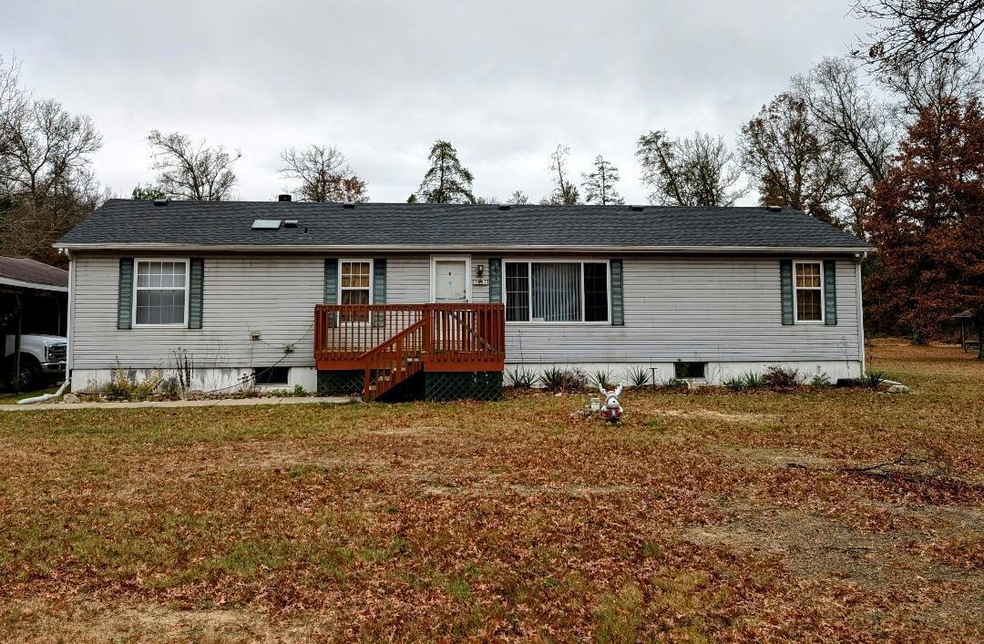
8351 Fir Trail Harrison, MI 48625
Estimated payment $1,080/month
Highlights
- Wooded Lot
- Cul-De-Sac
- Living Room
- 6 Car Detached Garage
- Skylights
- Laundry Room
About This Home
Set on a total of 5.5 breathtaking acres of forest, rolling hills, wild flowers, deer, turkey, grouse and so much more. A true hunters paradise. This stunning home offers 1,728 sq ft with 4 bedrooms and 3 full bathrooms. Plenty of memories to be made in this family home whether relaxing in the living room, enjoying a fire in the family room or a meal at the dining table.. The spacious master bedroom comes with a private bathroom that's ready to make it your own. Additionally, the kitchen has an abundance of storage and includes stainless steel appliances, first floor laundry room. Plus, a partially finished basement with an additional 1,728' sq. f.t. of living space, full bathroom and a 9' ceiling. New roof on the home & barn in 2024. 26' x 32' heated pole barn with an additional barn.
Home Details
Home Type
- Single Family
Est. Annual Taxes
- $602
Year Built
- Built in 1996
Lot Details
- 5.5 Acre Lot
- Lot Dimensions are 212' x 1105' x 212' x 1104'
- Cul-De-Sac
- Lot Has A Rolling Slope
- Wooded Lot
- Garden
- Back Yard Fenced
Parking
- 6 Car Detached Garage
- Carport
- Front Facing Garage
Home Design
- Asphalt Roof
- Vinyl Siding
Interior Spaces
- 1-Story Property
- Skylights
- Wood Burning Fireplace
- Family Room with Fireplace
- Living Room
- Basement Fills Entire Space Under The House
Kitchen
- Range
- Microwave
- Dishwasher
Flooring
- Laminate
- Ceramic Tile
Bedrooms and Bathrooms
- 4 Main Level Bedrooms
- 3 Full Bathrooms
Laundry
- Laundry Room
- Laundry on main level
- Washer and Electric Dryer Hookup
Utilities
- Forced Air Heating and Cooling System
- Heating System Uses Propane
- Heating System Uses Wood
- Well
- Electric Water Heater
- Septic System
- High Speed Internet
- Cable TV Available
Community Details
- Recreational Area
Map
Home Values in the Area
Average Home Value in this Area
Tax History
| Year | Tax Paid | Tax Assessment Tax Assessment Total Assessment is a certain percentage of the fair market value that is determined by local assessors to be the total taxable value of land and additions on the property. | Land | Improvement |
|---|---|---|---|---|
| 2025 | $2,428 | $55,200 | $13,100 | $42,100 |
| 2024 | $2,458 | $56,000 | $10,100 | $45,900 |
| 2023 | $266 | $55,800 | $7,600 | $48,200 |
| 2022 | $266 | $49,500 | $7,900 | $41,600 |
| 2021 | $639 | $47,300 | $0 | $0 |
| 2020 | $631 | $43,900 | $0 | $0 |
| 2019 | $334 | $33,000 | $0 | $0 |
| 2018 | $573 | $23,800 | $0 | $0 |
| 2017 | $239 | $22,100 | $0 | $0 |
| 2016 | $281 | $26,000 | $0 | $0 |
| 2015 | -- | $19,800 | $0 | $0 |
| 2014 | -- | $24,500 | $0 | $0 |
Property History
| Date | Event | Price | Change | Sq Ft Price |
|---|---|---|---|---|
| 07/26/2025 07/26/25 | Price Changed | $188,000 | -5.1% | $76 / Sq Ft |
| 06/12/2025 06/12/25 | For Sale | $198,000 | +296.0% | $80 / Sq Ft |
| 01/28/2015 01/28/15 | Sold | $50,000 | 0.0% | $29 / Sq Ft |
| 12/29/2014 12/29/14 | Pending | -- | -- | -- |
| 12/19/2014 12/19/14 | For Sale | $50,000 | -- | $29 / Sq Ft |
Purchase History
| Date | Type | Sale Price | Title Company |
|---|---|---|---|
| Deed | $93,000 | -- |
Similar Homes in Harrison, MI
Source: Southwestern Michigan Association of REALTORS®
MLS Number: 25027906
APN: 005-015-400-20
- 8601 Fir Trail
- 650 Linda Dr
- 155 N Cook Ave
- 0 S Cook Ave Unit 23883293
- 1329 Lake Station Ave
- 5495 W Clarence Rd
- 115 N Cook Ave
- 10241 W Gladwin Rd
- 605 S Cook Ave
- V/L 8046 Wallace Dr
- 7100 Cook Ave
- 7720 Karen Dr Drives
- Parcel A-3 W Lily Lake Rd
- Parcel A-2 W Lily Lake Rd
- Parcel A-1 W Lily Lake Rd
- 651 Connie Dr
- 8046 Wallace Dr
- 78 13 Mile Rd
- 7548 Donna Dr
- 7620 Monroe Rd
- 728 W Spruce St
- 895 Richard Dr
- 2600 Mostetler Rd
- 4251 3 Mile Rd
- 305 Briarwood Dr
- 225 Mary St
- 202 Mary St
- 207 S Mitchell St
- 17055 Easy Way
- 1111 Woodsdale Dr
- 830 Country Way
- 815 Country Way
- 238 Baldwin St
- 319 S Stewart Ave
- 319 S Stewart Ave
- 429 S Michigan Ave Unit 2
- 217 Morrison St
- 311 Morrison St
- 1101 Fuller Ave
- 830 Water Tower Rd






