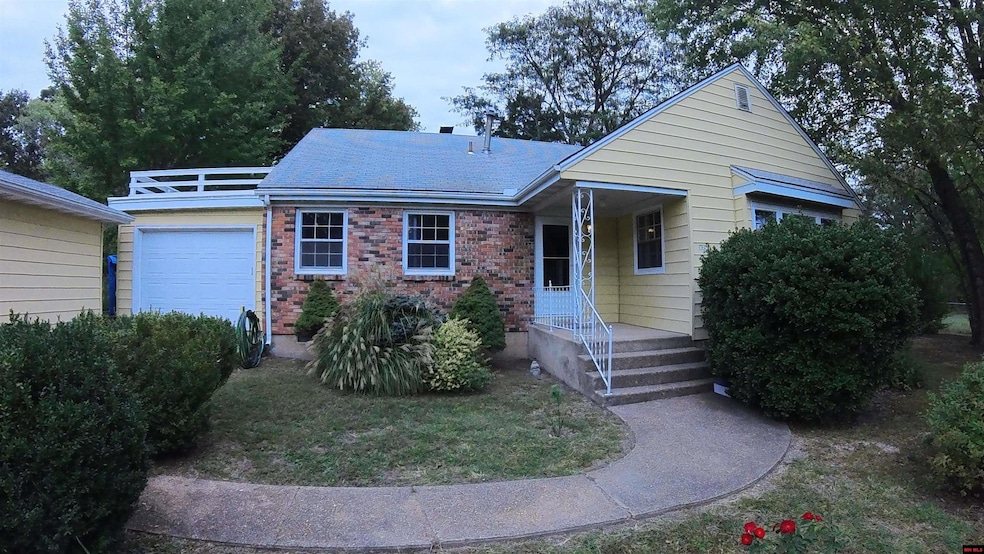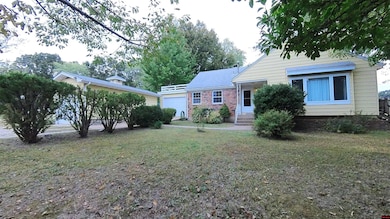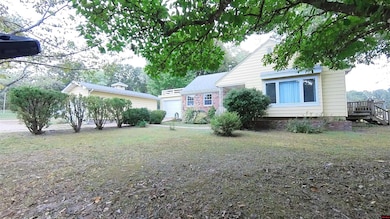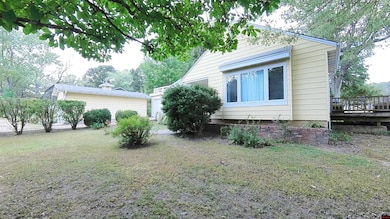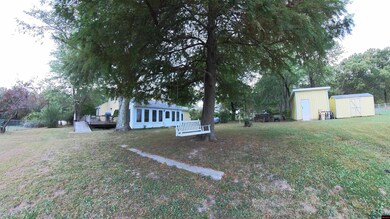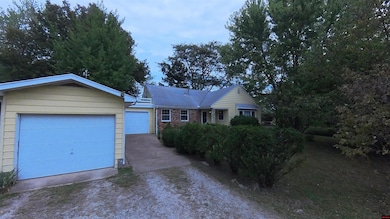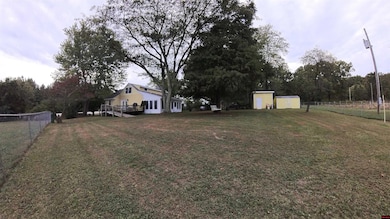8351 US Hwy 60 Mountain View, MO 65548
Estimated payment $1,118/month
Highlights
- Deck
- Main Floor Primary Bedroom
- First Floor Utility Room
- Wood Flooring
- Sun or Florida Room
- Storm Windows
About This Home
Updated home, sits back off the highway. Formal living room and enclosed sunroom/family room. CH&A, Wood-burning fireplace and ventless gas heat. Updated Appliances. Main Bedroom Primary. Large Bath, utility room w/sink. Large Eat-in Kitchen with wood-burning fireplace. Formal dining room. Upstairs has two bedrooms and one full bath. Large back yard, deck. Storage buildings and two separate garages. Plenty of room for the whole family.
Listing Agent
OZARK KOUNTRY REALTY Brokerage Phone: 417-293-5729 Listed on: 10/15/2025
Home Details
Home Type
- Single Family
Est. Annual Taxes
- $770
Year Built
- Built in 1935
Lot Details
- 0.39 Acre Lot
- Lot Dimensions are 97 x 176 x 98 x 155
- Property fronts a highway
- Level Lot
Home Design
- Brick Exterior Construction
- Poured Concrete
- Metal Siding
Interior Spaces
- 1,582 Sq Ft Home
- 1.5-Story Property
- Ceiling Fan
- Wood Burning Fireplace
- Blinds
- Living Room
- Dining Room
- Sun or Florida Room
- First Floor Utility Room
- Storage Room
- Crawl Space
- Storm Windows
- Property Views
Kitchen
- Built-In Oven
- Dishwasher
Flooring
- Wood
- Carpet
- Vinyl
Bedrooms and Bathrooms
- 3 Bedrooms
- Primary Bedroom on Main
- Split Bedroom Floorplan
- 2 Full Bathrooms
Parking
- 2 Car Garage
- Garage on Main Level
Outdoor Features
- Deck
- Outdoor Storage
- Outbuilding
Utilities
- Cooling System Mounted To A Wall/Window
- Central Heating and Cooling System
- Wood Insert Heater
- Heating System Uses Propane
- Propane Water Heater
- Septic System
- Satellite Dish
Listing and Financial Details
- Assessor Parcel Number 01402000000001001200
Map
Home Values in the Area
Average Home Value in this Area
Property History
| Date | Event | Price | List to Sale | Price per Sq Ft |
|---|---|---|---|---|
| 10/15/2025 10/15/25 | For Sale | $199,900 | -- | $126 / Sq Ft |
Source: Mountain Home MLS (North Central Board of REALTORS®)
MLS Number: 132754
- 8351 US Highway 60
- 029031000000003 Cr 3200
- 0 County Road 3440
- 000 County Road 3440
- 305 Maplewood Ct
- 8651 County Road 3440
- 000 County Road 3330
- 7876 County Road 3400
- 108 W 2nd St
- 401 N Pine St
- 7645 Highway 60
- 225 N Pine St
- 230 W 2nd St
- 1301 Deer Park Ln
- 104 S Pine St
- 1007 Wade St
- 1105 Chowning Dr
- 1605 Justin St
- 221 Sharp St
- 301 N Elm St
