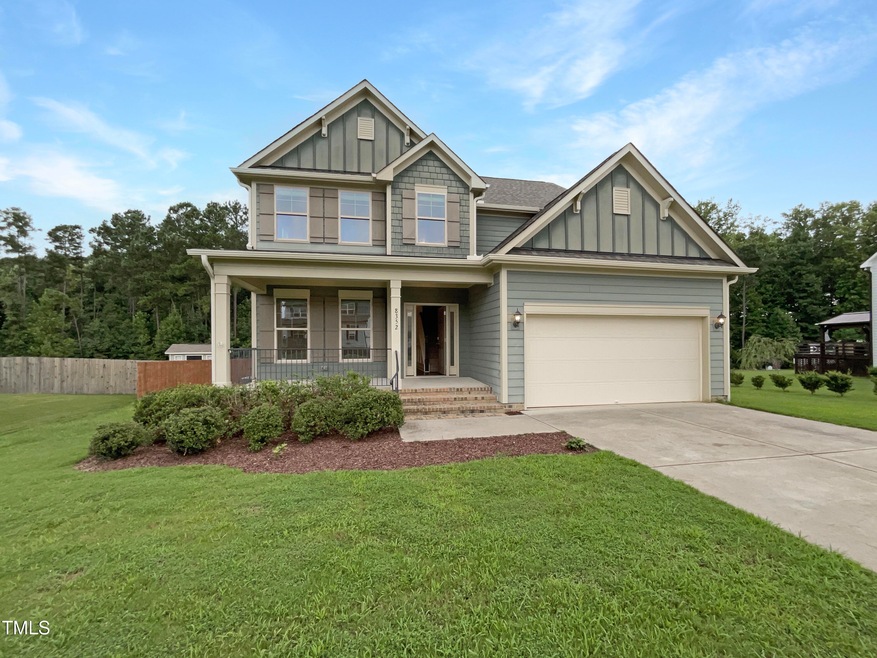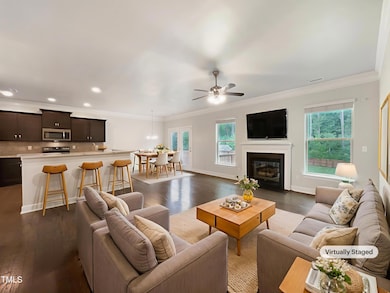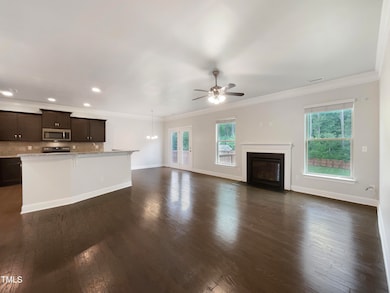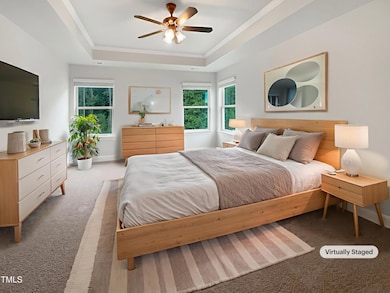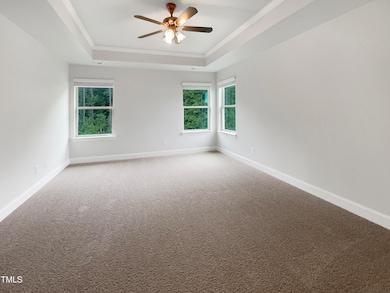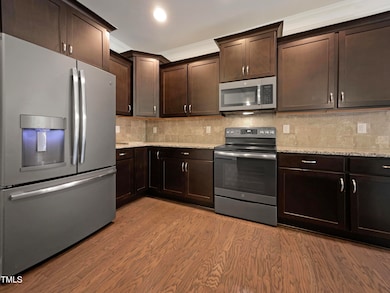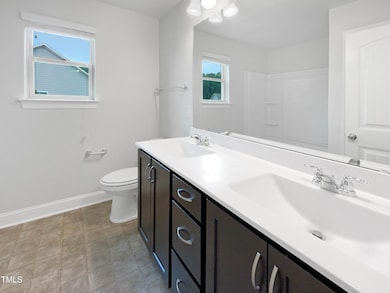8352 Cannon Grove Dr Willow Spring, NC 27592
Estimated payment $2,827/month
Highlights
- Traditional Architecture
- Wood Flooring
- 2 Car Attached Garage
- Willow Springs Elementary School Rated A
- 1 Fireplace
- Central Heating and Cooling System
About This Home
Welcome home! This home has Fresh Interior Paint, Partial flooring replacement in some areas. A fireplace and a soft neutral color palette create a solid blank canvas for the living area. Step into the kitchen, complete with an eye catching stylish backsplash. Relax in your primary suite with a walk in closet included. The primary bathroom is fully equipped with a separate tub and shower, double sinks, and plenty of under sink storage. Take it easy in the fenced in back yard. The sitting area makes it great for BBQs! Hurry, this won't last long! This home has been virtually staged to illustrate its potential.
Home Details
Home Type
- Single Family
Est. Annual Taxes
- $2,959
Year Built
- Built in 2018
Lot Details
- 0.69 Acre Lot
HOA Fees
- $50 Monthly HOA Fees
Parking
- 2 Car Attached Garage
- 1 Open Parking Space
Home Design
- Traditional Architecture
- Shingle Roof
- Composition Roof
- HardiePlank Type
Interior Spaces
- 2,524 Sq Ft Home
- 2-Story Property
- 1 Fireplace
Flooring
- Wood
- Carpet
- Vinyl
Bedrooms and Bathrooms
- 5 Bedrooms
- Primary Bedroom Upstairs
- 3 Full Bathrooms
Schools
- Willow Springs Elementary School
- Herbert Akins Road Middle School
- Willow Spring High School
Utilities
- Central Heating and Cooling System
- Private Water Source
- Septic Tank
Community Details
- Association fees include unknown
- Honeycutt Landing Homeowners Association, Phone Number (919) 324-3829
- Honeycutt Landing Subdivision
Listing and Financial Details
- Assessor Parcel Number 0685.02958898 0454980
Map
Home Values in the Area
Average Home Value in this Area
Tax History
| Year | Tax Paid | Tax Assessment Tax Assessment Total Assessment is a certain percentage of the fair market value that is determined by local assessors to be the total taxable value of land and additions on the property. | Land | Improvement |
|---|---|---|---|---|
| 2025 | $3,047 | $473,250 | $110,000 | $363,250 |
| 2024 | $2,959 | $473,250 | $110,000 | $363,250 |
| 2023 | $2,456 | $312,395 | $65,000 | $247,395 |
| 2022 | $2,276 | $312,395 | $65,000 | $247,395 |
| 2021 | $2,215 | $312,395 | $65,000 | $247,395 |
| 2020 | $4,234 | $312,395 | $65,000 | $247,395 |
| 2019 | $2,128 | $258,131 | $36,000 | $222,131 |
| 2018 | $0 | $36,000 | $36,000 | $0 |
Property History
| Date | Event | Price | List to Sale | Price per Sq Ft | Prior Sale |
|---|---|---|---|---|---|
| 11/03/2025 11/03/25 | Pending | -- | -- | -- | |
| 10/30/2025 10/30/25 | Price Changed | $480,000 | -1.0% | $190 / Sq Ft | |
| 10/02/2025 10/02/25 | Price Changed | $485,000 | -1.0% | $192 / Sq Ft | |
| 09/11/2025 09/11/25 | Price Changed | $490,000 | -1.4% | $194 / Sq Ft | |
| 08/28/2025 08/28/25 | Price Changed | $497,000 | -0.6% | $197 / Sq Ft | |
| 08/07/2025 08/07/25 | Price Changed | $500,000 | -1.0% | $198 / Sq Ft | |
| 07/24/2025 07/24/25 | Price Changed | $505,000 | -1.0% | $200 / Sq Ft | |
| 07/17/2025 07/17/25 | Price Changed | $510,000 | -1.9% | $202 / Sq Ft | |
| 07/10/2025 07/10/25 | For Sale | $520,000 | +18.2% | $206 / Sq Ft | |
| 12/15/2023 12/15/23 | Off Market | $440,000 | -- | -- | |
| 06/30/2021 06/30/21 | Sold | $440,000 | +15.8% | $177 / Sq Ft | View Prior Sale |
| 05/15/2021 05/15/21 | Pending | -- | -- | -- | |
| 05/14/2021 05/14/21 | For Sale | $380,000 | -- | $153 / Sq Ft |
Purchase History
| Date | Type | Sale Price | Title Company |
|---|---|---|---|
| Warranty Deed | $465,500 | Os National Title | |
| Warranty Deed | $465,500 | Os National Title | |
| Warranty Deed | $440,000 | None Available | |
| Warranty Deed | $302,000 | None Available |
Mortgage History
| Date | Status | Loan Amount | Loan Type |
|---|---|---|---|
| Previous Owner | $296,127 | FHA |
Source: Doorify MLS
MLS Number: 10108660
APN: 0685.02-95-8898-000
- 8305 Cannon Grove Dr
- 8341 Running Fern Way
- 1305 White Spruce Dr
- Tract 2 Mockingbird Ln
- Tract 1 Mockingbird Ln
- 7840 Barbour Store Rd
- 6004 Pete Fish Rd
- 7753 Pegram St
- 0 James Austin Rd Unit 10101091
- 0 Turner Fish Rd Unit 25460776
- 0 Turner Fish Rd Unit 10130690
- 7300 Singlepond Ln
- 8701 Maxine St
- The Holly Plan at Gardner Farms
- 8704 Maxine St Unit Lot 1
- 8729 Maxine St Unit 38
- 6724 Wimberly Rd
- 8820 Melvin St Unit Lot 16
- 1705 Shell Cracker Dr
- 849 Walker Ridge Way
