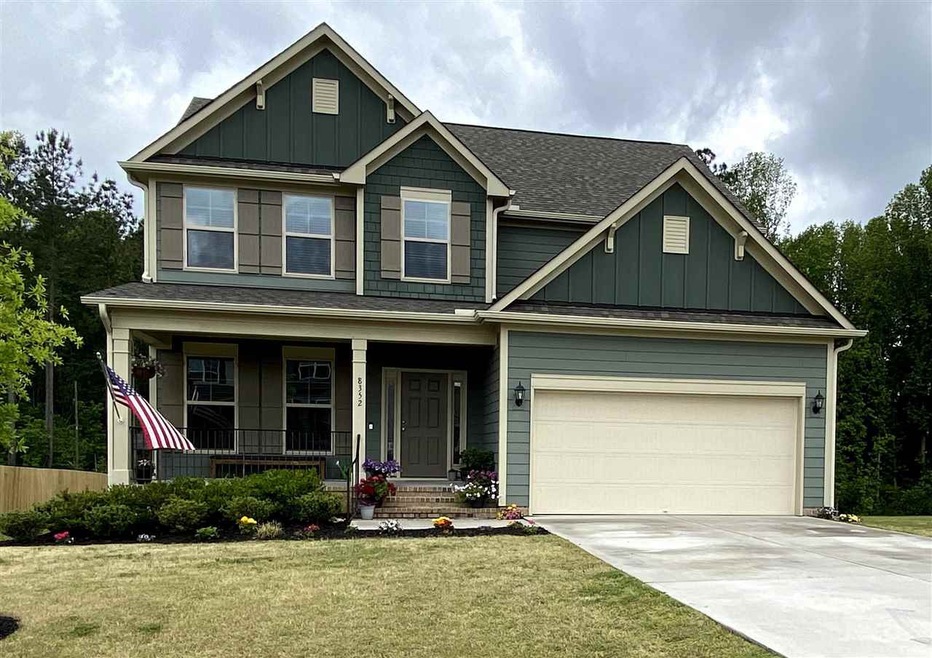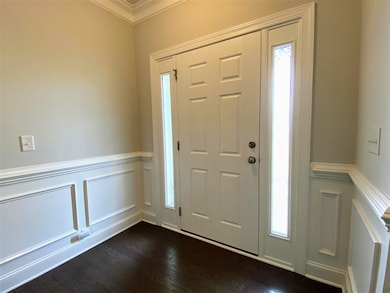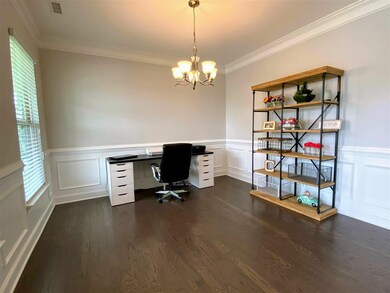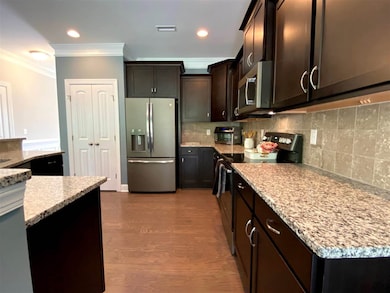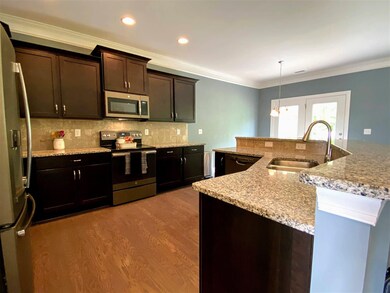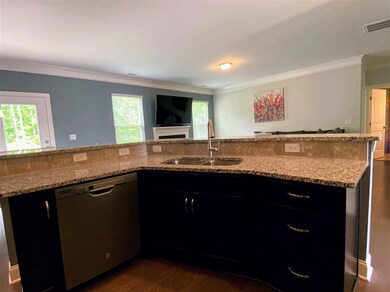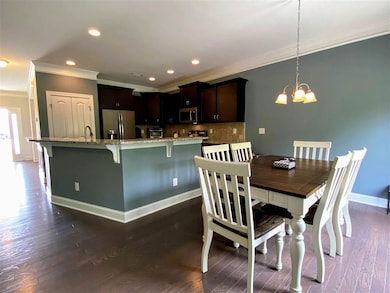
8352 Cannon Grove Dr Willow Spring, NC 27592
Highlights
- Deck
- Traditional Architecture
- Main Floor Bedroom
- Willow Springs Elementary School Rated A
- Wood Flooring
- High Ceiling
About This Home
As of June 2021Built in 2018, this beautiful 5 bedroom home (septic is for a 4 bedroom), features beautiful hardwood flooring throughout the first floor (carpet in 1st floor BR), bright & open kitchen w/ slate appl's, family & breakfast rm, gas log fireplace, office or formal dining & custom built mudroom. Second floor features 4 more spacious bedrooms (all w/ closets), laundry room & luxury master bath w/ garden tub & walk in tiled shower. Beautiful open yard backs up to woods!
Last Agent to Sell the Property
Spine Properties, LLC License #244994 Listed on: 05/11/2021
Last Buyer's Agent
Emily DeVita
Redfin Corporation License #298875

Home Details
Home Type
- Single Family
Est. Annual Taxes
- $2,179
Year Built
- Built in 2018
Lot Details
- 0.69 Acre Lot
- Lot Dimensions are 270.95x146.20x227.40x85.88
- Landscaped
- Open Lot
- Property is zoned R30
HOA Fees
- $50 Monthly HOA Fees
Parking
- 2 Car Attached Garage
- Front Facing Garage
- Garage Door Opener
- Private Driveway
Home Design
- Traditional Architecture
Interior Spaces
- 2,479 Sq Ft Home
- 2-Story Property
- Smooth Ceilings
- High Ceiling
- Ceiling Fan
- Gas Log Fireplace
- Propane Fireplace
- Insulated Windows
- Mud Room
- Entrance Foyer
- Family Room with Fireplace
- Breakfast Room
- Home Office
- Utility Room
- Crawl Space
- Pull Down Stairs to Attic
- Fire and Smoke Detector
Kitchen
- Electric Range
- Microwave
- Plumbed For Ice Maker
- Dishwasher
- Granite Countertops
Flooring
- Wood
- Carpet
- Vinyl
Bedrooms and Bathrooms
- 4 Bedrooms
- Main Floor Bedroom
- Walk-In Closet
- 3 Full Bathrooms
- Private Water Closet
- Soaking Tub
- Shower Only in Primary Bathroom
- Walk-in Shower
Laundry
- Laundry Room
- Laundry on upper level
- Electric Dryer Hookup
Eco-Friendly Details
- Energy-Efficient Thermostat
Outdoor Features
- Deck
- Rain Gutters
- Porch
Schools
- Willow Springs Elementary School
- Fuquay Varina Middle School
- Fuquay Varina High School
Utilities
- Forced Air Zoned Heating and Cooling System
- Heat Pump System
- Electric Water Heater
- Septic Tank
- Cable TV Available
Community Details
Overview
- Elite Management Association, Phone Number (919) 233-7660
- Built by Eastwood Homes
- Honeycutt Landing Subdivision, Cypress Iii Floorplan
Recreation
- Community Pool
Ownership History
Purchase Details
Purchase Details
Home Financials for this Owner
Home Financials are based on the most recent Mortgage that was taken out on this home.Purchase Details
Home Financials for this Owner
Home Financials are based on the most recent Mortgage that was taken out on this home.Similar Homes in the area
Home Values in the Area
Average Home Value in this Area
Purchase History
| Date | Type | Sale Price | Title Company |
|---|---|---|---|
| Warranty Deed | $465,500 | Os National Title | |
| Warranty Deed | $465,500 | Os National Title | |
| Warranty Deed | $440,000 | None Available | |
| Warranty Deed | $302,000 | None Available |
Mortgage History
| Date | Status | Loan Amount | Loan Type |
|---|---|---|---|
| Previous Owner | $296,127 | FHA |
Property History
| Date | Event | Price | Change | Sq Ft Price |
|---|---|---|---|---|
| 07/17/2025 07/17/25 | Price Changed | $510,000 | -1.9% | $202 / Sq Ft |
| 07/10/2025 07/10/25 | For Sale | $520,000 | +18.2% | $206 / Sq Ft |
| 12/15/2023 12/15/23 | Off Market | $440,000 | -- | -- |
| 06/30/2021 06/30/21 | Sold | $440,000 | +15.8% | $177 / Sq Ft |
| 05/15/2021 05/15/21 | Pending | -- | -- | -- |
| 05/14/2021 05/14/21 | For Sale | $380,000 | -- | $153 / Sq Ft |
Tax History Compared to Growth
Tax History
| Year | Tax Paid | Tax Assessment Tax Assessment Total Assessment is a certain percentage of the fair market value that is determined by local assessors to be the total taxable value of land and additions on the property. | Land | Improvement |
|---|---|---|---|---|
| 2024 | $2,959 | $473,250 | $110,000 | $363,250 |
| 2023 | $2,456 | $312,395 | $65,000 | $247,395 |
| 2022 | $2,276 | $312,395 | $65,000 | $247,395 |
| 2021 | $2,215 | $312,395 | $65,000 | $247,395 |
| 2020 | $4,234 | $312,395 | $65,000 | $247,395 |
| 2019 | $2,128 | $258,131 | $36,000 | $222,131 |
| 2018 | $0 | $36,000 | $36,000 | $0 |
Agents Affiliated with this Home
-
Thomas Shoupe
T
Seller's Agent in 2025
Thomas Shoupe
Opendoor Brokerage LLC
-
Whitney Hunt Sailors
W
Seller Co-Listing Agent in 2025
Whitney Hunt Sailors
Opendoor Brokerage LLC
-
Maria Spine

Seller's Agent in 2021
Maria Spine
Spine Properties, LLC
(919) 368-6336
1 in this area
76 Total Sales
-
E
Buyer's Agent in 2021
Emily DeVita
Redfin Corporation
Map
Source: Doorify MLS
MLS Number: 2382978
APN: 0685.02-95-8898-000
- 1321 White Spruce Dr
- 8305 Cannon Grove Dr
- 8341 Running Fern Way
- 0 Mockingbird #2 Ln
- 00 Mockingbird Ln
- 2265 Bud Lipscomb Rd
- 2171 Bud Lipscomb Rd
- 0 James Austin Rd Unit 10101091
- 8116 Mosby Way
- 8820 Melvin St Unit 16- Holly
- 8704 Maxine St
- 8704 Maxine St
- 8704 Maxine St
- 8704 Maxine St
- 8704 Maxine St
- 8704 Maxine St
- 8704 Maxine St
- 8704 Maxine St
- 8704 Maxine St
- 8701 Maxine St Unit 43
