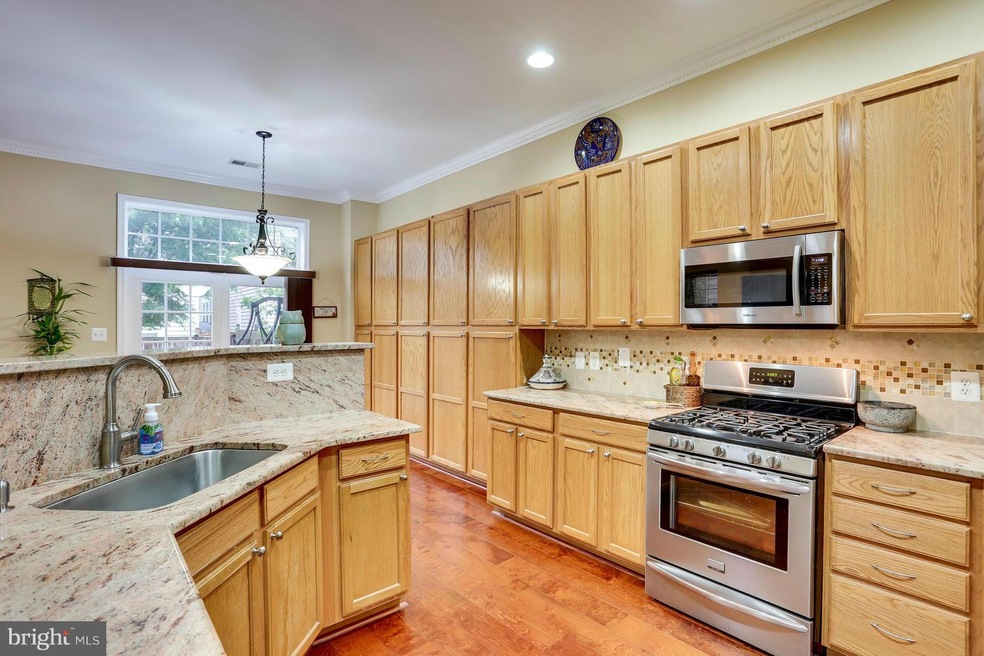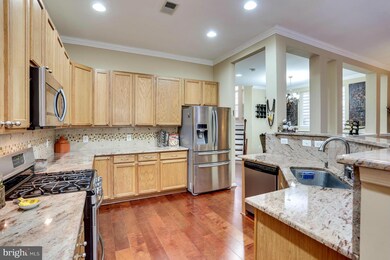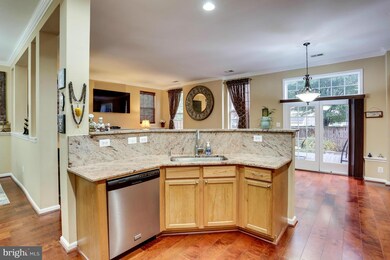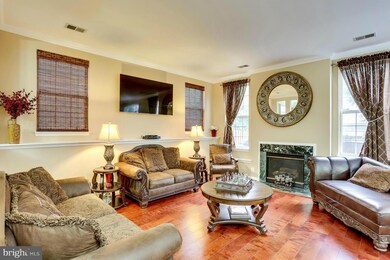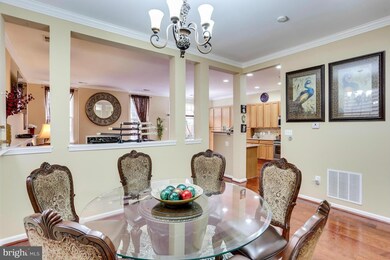
8352 Middle Ruddings Dr Lorton, VA 22079
Estimated Value: $893,505 - $901,000
Highlights
- Fitness Center
- Eat-In Gourmet Kitchen
- Colonial Architecture
- South County Middle School Rated A
- Open Floorplan
- Clubhouse
About This Home
As of June 2017Amazing natural light energy abounds, meticulously maintained with upgrades. Stainless Steel Appliances, open 4-level-split-floor concept, vaulted ceilings, New patio, New Engineer Hardwood floors, New HVAC, New carpet and New water treatment 2015, upgraded master bathroom with must-see oversized master bath shower, walk-in closets, . Easy access to Ft Belvoir, 95, VRE.
Last Agent to Sell the Property
Keller Williams Realty License #0225195796 Listed on: 05/12/2017

Co-Listed By
Glenn Hughes
Keller Williams Realty
Last Buyer's Agent
Keller Williams Realty License #0225195796 Listed on: 05/12/2017

Home Details
Home Type
- Single Family
Est. Annual Taxes
- $6,638
Year Built
- Built in 2004
Lot Details
- 3,600 Sq Ft Lot
- Property is in very good condition
- Property is zoned 304
HOA Fees
- $110 Monthly HOA Fees
Parking
- 2 Car Attached Garage
- Garage Door Opener
- Driveway
Home Design
- Colonial Architecture
- Brick Exterior Construction
Interior Spaces
- 3,456 Sq Ft Home
- Property has 3 Levels
- Open Floorplan
- Ceiling height of 9 feet or more
- Recessed Lighting
- Screen For Fireplace
- Gas Fireplace
- Window Treatments
- Window Screens
- Sliding Doors
- Family Room Off Kitchen
- Breakfast Room
- Dining Room
- Storm Doors
Kitchen
- Eat-In Gourmet Kitchen
- Oven
- Stove
- Cooktop
- Microwave
- Ice Maker
- Dishwasher
- Upgraded Countertops
- Disposal
Bedrooms and Bathrooms
- 4 Bedrooms
- En-Suite Primary Bedroom
- En-Suite Bathroom
- 3.5 Bathrooms
Laundry
- Dryer
- Washer
Finished Basement
- Walk-Out Basement
- Exterior Basement Entry
- Basement Windows
Outdoor Features
- Patio
Schools
- Halley Elementary School
- South County Middle School
- South County High School
Utilities
- Forced Air Heating and Cooling System
- Vented Exhaust Fan
- Natural Gas Water Heater
- Public Septic
Listing and Financial Details
- Tax Lot 163
- Assessor Parcel Number 107-3-6- -163
Community Details
Overview
- Association fees include insurance, reserve funds, snow removal, trash
- Village At Lorton Valley Subdivision
- The community has rules related to alterations or architectural changes, antenna installations, commercial vehicles not allowed, no recreational vehicles, boats or trailers
Amenities
- Common Area
- Clubhouse
Recreation
- Community Playground
- Fitness Center
- Community Pool
Ownership History
Purchase Details
Home Financials for this Owner
Home Financials are based on the most recent Mortgage that was taken out on this home.Purchase Details
Home Financials for this Owner
Home Financials are based on the most recent Mortgage that was taken out on this home.Similar Homes in Lorton, VA
Home Values in the Area
Average Home Value in this Area
Purchase History
| Date | Buyer | Sale Price | Title Company |
|---|---|---|---|
| Luzader Jonathan S | $580,000 | Vesta Settlements Llc | |
| Gulzar Amar | $506,106 | -- |
Mortgage History
| Date | Status | Borrower | Loan Amount |
|---|---|---|---|
| Open | Luzader Jonathan S | $592,470 | |
| Previous Owner | Deouth Eric | $399,000 | |
| Previous Owner | Gulzar Ama | $125,000 | |
| Previous Owner | Gulzar Amar | $400,000 |
Property History
| Date | Event | Price | Change | Sq Ft Price |
|---|---|---|---|---|
| 06/29/2017 06/29/17 | Sold | $580,000 | -5.7% | $168 / Sq Ft |
| 05/25/2017 05/25/17 | Pending | -- | -- | -- |
| 05/12/2017 05/12/17 | For Sale | $615,000 | -- | $178 / Sq Ft |
Tax History Compared to Growth
Tax History
| Year | Tax Paid | Tax Assessment Tax Assessment Total Assessment is a certain percentage of the fair market value that is determined by local assessors to be the total taxable value of land and additions on the property. | Land | Improvement |
|---|---|---|---|---|
| 2021 | $7,143 | $608,690 | $207,000 | $401,690 |
| 2020 | $6,843 | $578,210 | $207,000 | $371,210 |
| 2019 | $6,843 | $578,210 | $207,000 | $371,210 |
| 2018 | $6,658 | $562,560 | $207,000 | $355,560 |
| 2017 | $6,652 | $572,950 | $212,000 | $360,950 |
| 2016 | $6,638 | $572,950 | $212,000 | $360,950 |
| 2015 | $6,394 | $572,950 | $212,000 | $360,950 |
| 2014 | $6,029 | $541,450 | $197,000 | $344,450 |
Agents Affiliated with this Home
-
Gift Thongpia-Hughes

Seller's Agent in 2017
Gift Thongpia-Hughes
Keller Williams Realty
(202) 746-4238
140 Total Sales
-
G
Seller Co-Listing Agent in 2017
Glenn Hughes
Keller Williams Realty
Map
Source: Bright MLS
MLS Number: 1002126333
APN: 107-3-06-0163
- 8313 Middle Ruddings Dr
- 8411 Whitehaven Ct
- 8320 Dockray Ct
- 9422 Dandelion Dr
- 9426 Dandelion Dr
- 9420 Dandelion Dr
- 9421 Dandelion Dr
- 9407 Dandelion Dr
- 9418 Dandelion Dr
- 9416 Dandelion Dr
- 9414 Dandelion Dr
- 9410 Dandelion Dr
- 8078 Horseshoe Cottage Cir
- 9807 Amsterdam St
- 8126 Horseshoe Cottage Cir
- 8205 Crossbrook Ct Unit 201
- 7929 Gunston Woods Place
- 8001 Samuel Wallis St
- 9224 Cardinal Forest Ln Unit G
- 8226 Bates Rd
- 8352 Middle Ruddings Dr
- 8350 Middle Ruddings Dr
- 8354 Middle Ruddings Dr
- 8348 Middle Ruddings Dr
- 8342 Middle Ruddings Dr
- 8344 Middle Ruddings Dr
- 8340 Middle Ruddings Dr
- 8346 Middle Ruddings Dr
- 8358 Middle Ruddings Dr
- 8356 Middle Ruddings Dr
- 8362 Middle Ruddings Dr
- 8349 Middle Ruddings Dr
- 8351 Middle Ruddings Dr
- 8353 Middle Ruddings Dr
- 8343 Middle Ruddings Dr
- 9543 5th Place
- 9541 5th Place
- 8336 Middle Ruddings Dr
- 9545 5th Place
- 8338 Middle Ruddings Dr
