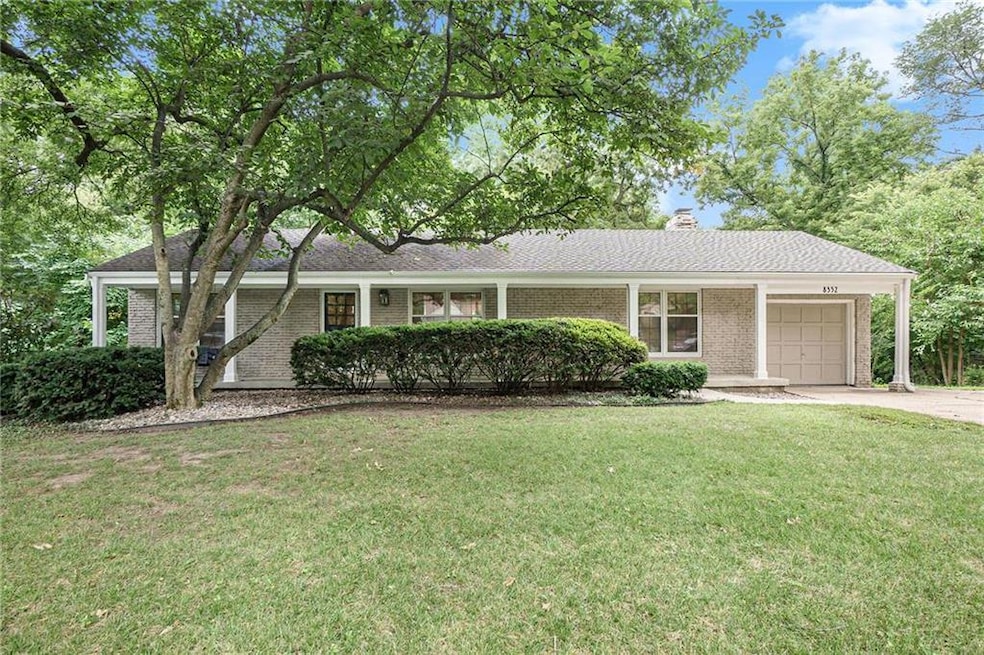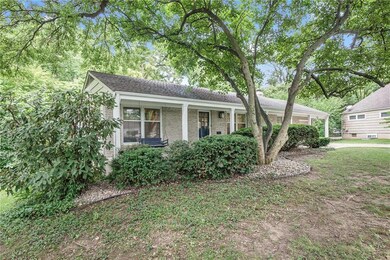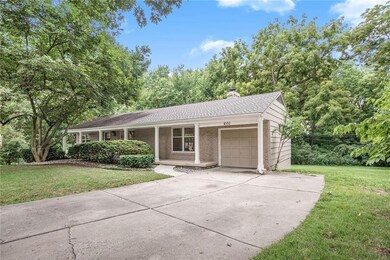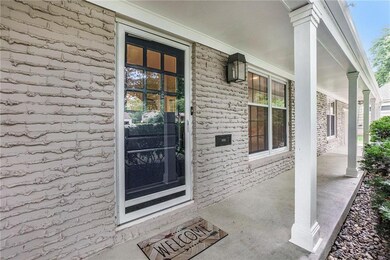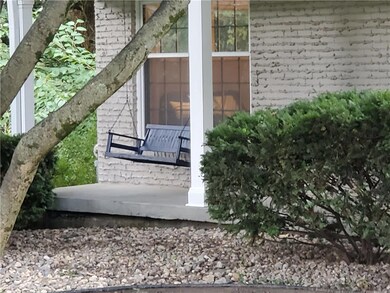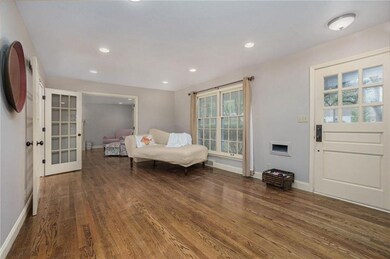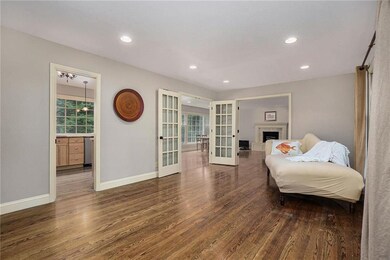
8352 Overbrook Rd Leawood, KS 66206
Estimated Value: $511,000 - $609,000
Highlights
- Deck
- Wooded Lot
- Ranch Style House
- Corinth Elementary School Rated A
- Vaulted Ceiling
- 5-minute walk to Russell Majors Waddell Park
About This Home
As of August 2020SPECTACULAR LEAWOOD OPPORTUNITY! Panoramic views of Wooded Cul De Sac setting from nearly every room! Completely Renovated & Ready for EASY Future Expansion to Reverse 1.5 Story! Dramatic Open Plan w/Full walls of windows provide abundant natural light! Stunning Fireplace in Family Rm that flows into Custom Kitchen with Lots of Granite Countertops, Vaulted Ceilings, Upgraded Stainless Steel Appliances & Dual Energy Range/Oven-36' Deck overlooks PRIVATE WOODED Backyard-Great for indoor/outdoor Living! Buyers agent to confirm room measurements,lot size, square footage and school district information.
Last Agent to Sell the Property
Edie Waters Team-Plaza
Keller Williams Plaza Partners Listed on: 07/30/2020
Home Details
Home Type
- Single Family
Est. Annual Taxes
- $3,235
Year Built
- Built in 1956
Lot Details
- 0.45 Acre Lot
- Cul-De-Sac
- Wooded Lot
- Many Trees
HOA Fees
- $21 Monthly HOA Fees
Parking
- 1 Car Attached Garage
Home Design
- Ranch Style House
- Traditional Architecture
- Brick Frame
- Composition Roof
Interior Spaces
- 1,255 Sq Ft Home
- Wet Bar: Hardwood, All Window Coverings, Ceiling Fan(s), Wood Floor, Partial Window Coverings, Shades/Blinds, Cathedral/Vaulted Ceiling, Granite Counters, Fireplace
- Built-In Features: Hardwood, All Window Coverings, Ceiling Fan(s), Wood Floor, Partial Window Coverings, Shades/Blinds, Cathedral/Vaulted Ceiling, Granite Counters, Fireplace
- Vaulted Ceiling
- Ceiling Fan: Hardwood, All Window Coverings, Ceiling Fan(s), Wood Floor, Partial Window Coverings, Shades/Blinds, Cathedral/Vaulted Ceiling, Granite Counters, Fireplace
- Skylights
- Shades
- Plantation Shutters
- Drapes & Rods
- Family Room with Fireplace
- Walk-Out Basement
- Attic Fan
Kitchen
- Gas Oven or Range
- Dishwasher
- Stainless Steel Appliances
- Granite Countertops
- Laminate Countertops
- Wood Stained Kitchen Cabinets
- Disposal
Flooring
- Wood
- Wall to Wall Carpet
- Linoleum
- Laminate
- Stone
- Ceramic Tile
- Luxury Vinyl Plank Tile
- Luxury Vinyl Tile
Bedrooms and Bathrooms
- 2 Bedrooms
- Cedar Closet: Hardwood, All Window Coverings, Ceiling Fan(s), Wood Floor, Partial Window Coverings, Shades/Blinds, Cathedral/Vaulted Ceiling, Granite Counters, Fireplace
- Walk-In Closet: Hardwood, All Window Coverings, Ceiling Fan(s), Wood Floor, Partial Window Coverings, Shades/Blinds, Cathedral/Vaulted Ceiling, Granite Counters, Fireplace
- 1 Full Bathroom
- Double Vanity
- Bathtub with Shower
Laundry
- Laundry on main level
- Washer
Home Security
- Storm Doors
- Fire and Smoke Detector
Outdoor Features
- Deck
- Enclosed patio or porch
Schools
- Corinth Elementary School
- Sm East High School
Utilities
- Forced Air Heating and Cooling System
Community Details
- Association fees include trash pick up
- Bright Water Subdivision
Listing and Financial Details
- Exclusions: See Sellers Disclosure
- Assessor Parcel Number HP08000005-0008
Ownership History
Purchase Details
Home Financials for this Owner
Home Financials are based on the most recent Mortgage that was taken out on this home.Purchase Details
Home Financials for this Owner
Home Financials are based on the most recent Mortgage that was taken out on this home.Purchase Details
Home Financials for this Owner
Home Financials are based on the most recent Mortgage that was taken out on this home.Similar Homes in the area
Home Values in the Area
Average Home Value in this Area
Purchase History
| Date | Buyer | Sale Price | Title Company |
|---|---|---|---|
| Lilley Jeffrey M | -- | Platinum Title Llc | |
| Dunbar Jennifer | -- | Chicago Title Ins Co | |
| Home Rehab Llc | -- | Chicago Title Insurance Co |
Mortgage History
| Date | Status | Borrower | Loan Amount |
|---|---|---|---|
| Open | Lilley Donna | $600,000 | |
| Previous Owner | Dunbar Jennifer | $41,000 | |
| Previous Owner | Dunbar Jennifer | $100,000 | |
| Previous Owner | Dunbar Jennifer | $100,000 | |
| Previous Owner | Home Rehab Llc | $160,000 |
Property History
| Date | Event | Price | Change | Sq Ft Price |
|---|---|---|---|---|
| 08/28/2020 08/28/20 | Sold | -- | -- | -- |
| 08/16/2020 08/16/20 | Pending | -- | -- | -- |
| 07/30/2020 07/30/20 | For Sale | $325,000 | -- | $259 / Sq Ft |
Tax History Compared to Growth
Tax History
| Year | Tax Paid | Tax Assessment Tax Assessment Total Assessment is a certain percentage of the fair market value that is determined by local assessors to be the total taxable value of land and additions on the property. | Land | Improvement |
|---|---|---|---|---|
| 2024 | $7,476 | $70,426 | $32,942 | $37,484 |
| 2023 | $7,060 | $66,068 | $29,952 | $36,116 |
| 2022 | $4,128 | $39,008 | $27,226 | $11,782 |
| 2021 | $4,028 | $36,397 | $27,226 | $9,171 |
| 2020 | $3,996 | $35,581 | $24,743 | $10,838 |
| 2019 | $3,235 | $28,957 | $18,559 | $10,398 |
| 2018 | $2,923 | $26,105 | $18,559 | $7,546 |
| 2017 | $2,707 | $23,828 | $14,269 | $9,559 |
| 2016 | $2,494 | $21,701 | $10,978 | $10,723 |
| 2015 | $2,305 | $20,240 | $10,978 | $9,262 |
| 2013 | -- | $19,676 | $9,141 | $10,535 |
Agents Affiliated with this Home
-
E
Seller's Agent in 2020
Edie Waters Team-Plaza
Keller Williams Plaza Partners
-
Chris Collins
C
Seller Co-Listing Agent in 2020
Chris Collins
Keller Williams Realty Partners Inc.
(913) 226-8424
3 in this area
64 Total Sales
-
Donna Lilley

Buyer's Agent in 2020
Donna Lilley
Chartwell Realty LLC
(913) 261-9261
3 in this area
7 Total Sales
Map
Source: Heartland MLS
MLS Number: 2233879
APN: HP08000005-0008
- 8315 Sagamore Rd
- 8315 Lee Blvd
- 2100 W 86th St
- 8604 Sagamore Rd
- 8249 Ward Pkwy
- 8429 Meadow Ln
- 8120 Lee Blvd
- 8424 Ward Parkway Plaza
- 8324 Meadow Ln
- 8308 Meadow Ln
- 8137 Ward Pkwy
- 8421 Belinder Rd
- 2400 W 86th Terrace
- 8116 Mercier St
- 8329 Jarboe St
- 1009 W 84th St
- 8514 Belinder Rd
- 1111 W 86th Terrace
- 8700 Lee Blvd
- 8715 High Dr
- 8352 Overbrook Rd
- 8348 Overbrook Rd
- 8360 Overbrook Rd
- 8415 Sagamore Rd
- 8419 Sagamore Rd
- 8425 Sagamore Rd
- 8340 Overbrook Rd
- 8353 Overbrook Rd
- 8336 Sagamore Rd
- 8329 Sagamore Rd
- 8349 Overbrook Rd
- 8341 Overbrook Rd
- 8435 Sagamore Rd
- 8412 Cambridge St
- 8332 Overbrook Rd
- 2011 W 84th St
- 8428 Sagamore Rd
- 8432 Sagamore Rd
- 8325 Sagamore Rd
- 8333 Overbrook Rd
