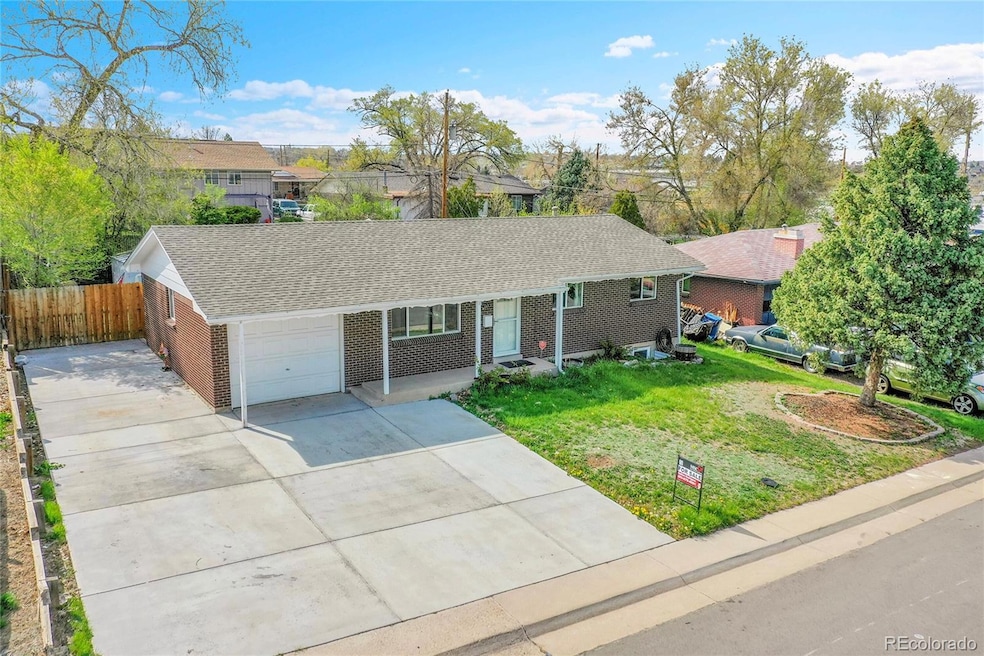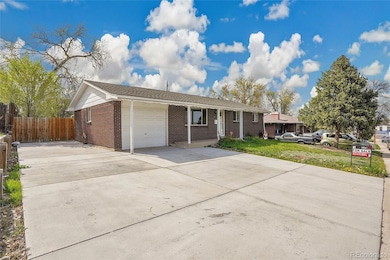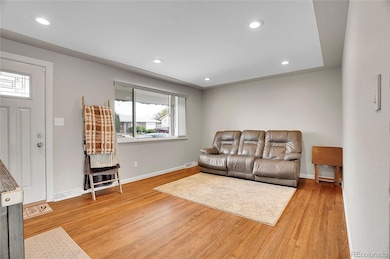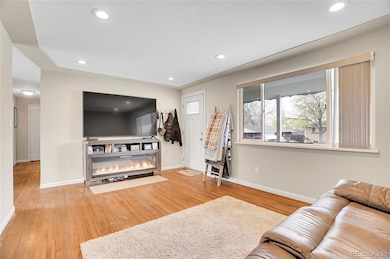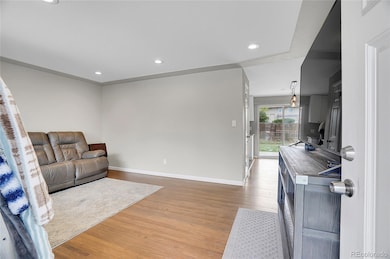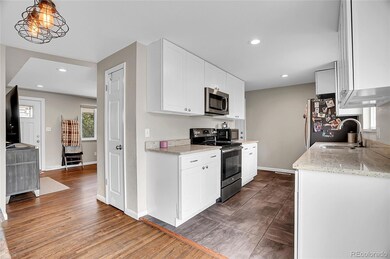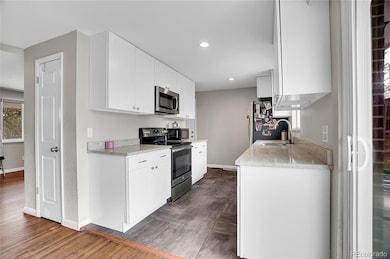8353 Adams Way Denver, CO 80221
Sherrelwood NeighborhoodEstimated payment $2,590/month
Highlights
- Traditional Architecture
- Granite Countertops
- Covered Patio or Porch
- Wood Flooring
- No HOA
- 1 Car Attached Garage
About This Home
SHORT SALE PACKAGE HAS BEEN RECEIVED BY LENDER. MOTIVATED SELLER, BRING OFFERS! WELCOME HOME!! STEP INSIDE THIS FANTASTIC, REMODELED RANCH IN PRIME LOCATION-COMPLETELY MOVE IN READY AND PACKED WITH CHARM! THE MAIN FLOOR FEATURES STUNNING HARDWOOD FLOORS, A SPACIOUS LIVING ROOM, MODERN KITCHEN WITH SLAB GRANITE COUNTERTOPS AND STAINLESS STEEL APPLIANCES, PLUS A COZY DINING AREA, THREE BEDROOMS AND BEAUTIFULLY UPDATED FULL BATH. DOWNSTAIRS, ENJOY A FULLY FINISHED SECOND LIVING SPACE-PERFECT FOR ENTERTAINING OR A PRIVATE RETREAT - COMPLETE WITH A HUGE FAMILY ROOM, FOURTH BEDROOM AND ADDITIONAL BATH. YOU'LL ALSO FIND A GENEROUSLY SIZED LAUNDRY AND UTILITY ROOMS WITH TONS OF STORAGE. OUTSIDE, RELAX OR ENTERTAIN ON THE 427SF STAMPED CONCRETE PATIO AND CREATE YOUR OWN BACKYARD OASIS. ALL OF THIS JUST MINUTES FROM DOWNTOWN , WITH EASY HIGHWAY ACCESS, SURROUNDED BY RESTAURANTS, SHOPPING AND MORE. SALE COMPLETION IS SUBJECT TO APPROVAL UNDER HUD GUIDELINES BY LENDER. PROPERTY MUST REMAIN ACTIVE ON MARKET FOR NO LESS THAN 15 DAYS WITH NO CONTENGENCIES PRIOR TO ACCEPTING AN OFFER.
Listing Agent
MSC Real Estate Advisors Brokerage Email: ranae@mscadvisors.com,303-875-4091 License #40029854 Listed on: 04/24/2025
Home Details
Home Type
- Single Family
Est. Annual Taxes
- $3,572
Year Built
- Built in 1964
Lot Details
- 7,752 Sq Ft Lot
- Property is Fully Fenced
- Grass Covered Lot
- Property is zoned R-1-C
Parking
- 1 Car Attached Garage
- Tandem Parking
- 1 RV Parking Space
Home Design
- Traditional Architecture
- Brick Exterior Construction
- Slab Foundation
- Frame Construction
- Composition Roof
- Concrete Perimeter Foundation
Interior Spaces
- 1-Story Property
- Double Pane Windows
- Window Treatments
- Family Room
- Living Room
- Dining Room
- Utility Room
- Finished Basement
- 1 Bedroom in Basement
Kitchen
- Oven
- Range
- Dishwasher
- Granite Countertops
- Disposal
Flooring
- Wood
- Carpet
- Laminate
- Tile
Bedrooms and Bathrooms
- 4 Bedrooms | 3 Main Level Bedrooms
Laundry
- Laundry Room
- Dryer
- Washer
Outdoor Features
- Covered Patio or Porch
Schools
- Sherrelwood Elementary School
- Ranum Middle School
- Westminster High School
Utilities
- No Cooling
- Forced Air Heating System
Community Details
- No Home Owners Association
- Sherrelwood Estates Subdivision
Listing and Financial Details
- Exclusions: SELLER'S PERSONAL PROPERTY
- Assessor Parcel Number R0060411
Map
Home Values in the Area
Average Home Value in this Area
Tax History
| Year | Tax Paid | Tax Assessment Tax Assessment Total Assessment is a certain percentage of the fair market value that is determined by local assessors to be the total taxable value of land and additions on the property. | Land | Improvement |
|---|---|---|---|---|
| 2024 | $3,572 | $29,940 | $5,500 | $24,440 |
| 2023 | $3,559 | $34,770 | $5,610 | $29,160 |
| 2022 | $3,014 | $24,840 | $5,770 | $19,070 |
| 2021 | $3,024 | $24,840 | $5,770 | $19,070 |
| 2020 | $2,612 | $21,850 | $5,930 | $15,920 |
| 2019 | $2,606 | $21,850 | $5,930 | $15,920 |
| 2018 | $1,987 | $16,570 | $5,400 | $11,170 |
| 2017 | $1,736 | $16,570 | $5,400 | $11,170 |
| 2016 | $1,411 | $12,780 | $2,950 | $9,830 |
| 2015 | $1,410 | $12,780 | $2,950 | $9,830 |
| 2014 | -- | $11,250 | $2,390 | $8,860 |
Property History
| Date | Event | Price | List to Sale | Price per Sq Ft |
|---|---|---|---|---|
| 11/10/2025 11/10/25 | Price Changed | $435,000 | 0.0% | $229 / Sq Ft |
| 11/10/2025 11/10/25 | For Sale | $435,000 | +1.2% | $229 / Sq Ft |
| 10/21/2025 10/21/25 | Pending | -- | -- | -- |
| 10/14/2025 10/14/25 | Price Changed | $430,000 | -2.3% | $226 / Sq Ft |
| 09/12/2025 09/12/25 | Price Changed | $440,000 | -2.2% | $232 / Sq Ft |
| 08/20/2025 08/20/25 | Price Changed | $450,000 | -2.2% | $237 / Sq Ft |
| 08/03/2025 08/03/25 | Price Changed | $460,000 | -2.1% | $242 / Sq Ft |
| 07/22/2025 07/22/25 | Price Changed | $470,000 | -2.1% | $247 / Sq Ft |
| 07/15/2025 07/15/25 | Price Changed | $480,000 | -1.0% | $253 / Sq Ft |
| 07/01/2025 07/01/25 | Price Changed | $485,000 | -1.0% | $255 / Sq Ft |
| 06/19/2025 06/19/25 | Price Changed | $490,000 | -1.0% | $258 / Sq Ft |
| 06/03/2025 06/03/25 | Price Changed | $495,000 | -2.0% | $261 / Sq Ft |
| 05/15/2025 05/15/25 | Price Changed | $505,000 | -1.9% | $266 / Sq Ft |
| 04/24/2025 04/24/25 | For Sale | $515,000 | -- | $271 / Sq Ft |
Purchase History
| Date | Type | Sale Price | Title Company |
|---|---|---|---|
| Warranty Deed | $355,000 | First Integrity Title Co | |
| Warranty Deed | $225,000 | First Integrity Title |
Mortgage History
| Date | Status | Loan Amount | Loan Type |
|---|---|---|---|
| Open | $348,750 | FHA |
Source: REcolorado®
MLS Number: 9414099
APN: 1719-28-4-08-026
- 8324 Mitze Way
- 8250 Ralph Ln
- 8271 Bluebell Way
- 1321 Marigold Dr
- 1138 W 84th Place
- 1440 Kokai Cir
- 1101 Milky Way
- 8613 Santa fe Dr
- 1401 W 85th Ave Unit B405
- 1401 W 85th Ave Unit F201
- 1401 W 85th Ave Unit B302
- 1009 Milky Way Unit 185
- 1119 Milky Way Unit 152
- 1165 Milky Way Unit 117
- 7961 Granada Rd
- 8701 Huron St Unit 9-211
- 8701 Huron St Unit 5-210
- 8701 Huron St Unit 211
- 8701 Huron St Unit 2-106
- 7883 Greenwood Blvd
- 8338 Charles Way
- 1132 W 84th Place
- 1327 W 84th Ave
- 8675 Mariposa St
- 347 Leona Dr
- 1800 W 85th Ave
- 7882 Elder Cir
- 243 W 80th Ave
- 1353 W 88th Ave
- 7868 Quivas Way
- 1242 Elder St Unit ID1342426P
- 700 W 91st Ave
- 9189 Gale Blvd
- 647 W 91st Ave
- 2430 W 82nd Place Unit 2B Weminster
- 2420 W 82nd Place
- 101 E 88th Ave
- 2436 W 82nd Place Unit F
- 8901 Grant St
- 7659 Tejon St
