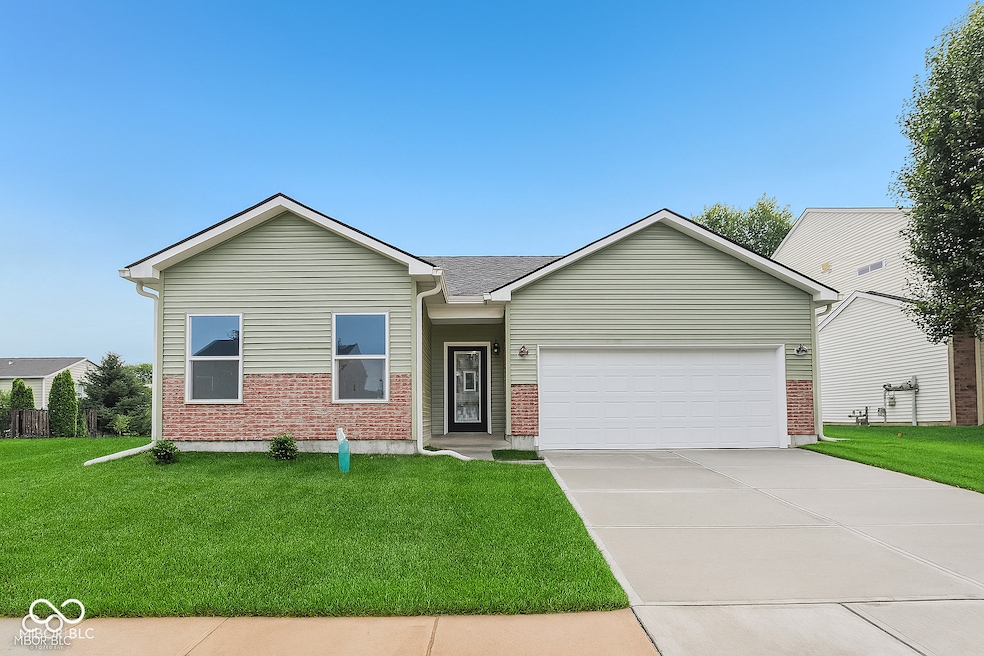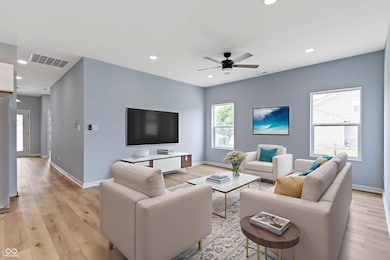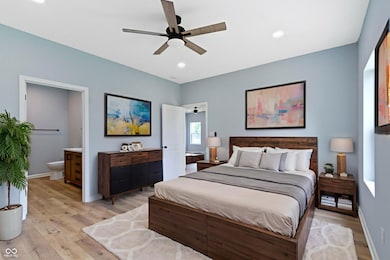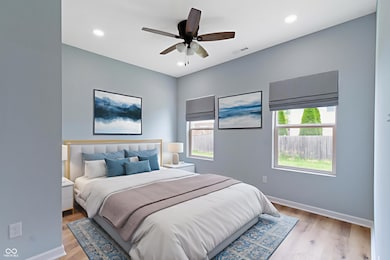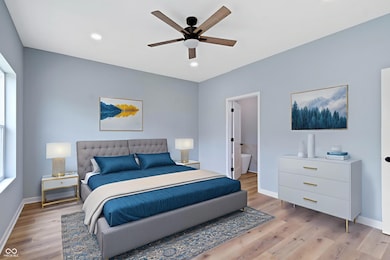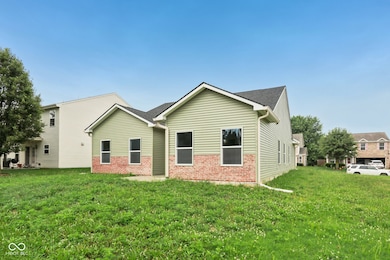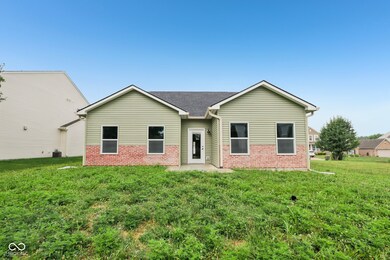8355 Fieldfare Way Indianapolis, IN 46237
South Perry NeighborhoodEstimated payment $1,977/month
Highlights
- Ranch Style House
- 2 Car Attached Garage
- Walk-In Closet
- No HOA
- Soaking Tub
- Laundry Room
About This Home
New Construction at 8355 Fieldfare WAY, INDIANAPOLIS, IN, this single-family (4bed/3bath) residence offers a sought-after property ready to call your home. Short walk to neighborhood pool/play ground. Perfect location for schools, shopping and interstate access. Envision mornings in the bathroom, where a tile walk-in shower offers a refreshing start to the day, and a soaking tub offers a serene retreat from which to unwind in the evening; the double vanity adds a touch of functional elegance. The bedroom, with an ensuite bathroom, is a private haven. The kitchen is a culinary dream, framed by a large kitchen island, perfect for food prep or casual dining; shaker cabinets and backsplash offer style and functionality. The open floor plan facilitates warmth, perfect for everyday living and entertaining. There is a laundry room for your convenience, and a walk-in closet to organize your stuff. Patio gives you a space where you can enjoy the outdoors. With over 2000 square feet built in 2025 as a single-story ranch, this home offers modern comfort and sophistication.
Home Details
Home Type
- Single Family
Est. Annual Taxes
- $906
Year Built
- Built in 2025
Lot Details
- 6,316 Sq Ft Lot
Parking
- 2 Car Attached Garage
Home Design
- Ranch Style House
- Brick Exterior Construction
- Poured Concrete
- Wood Siding
- Vinyl Siding
Interior Spaces
- 2,035 Sq Ft Home
- Family or Dining Combination
- Laminate Flooring
- Laundry Room
Kitchen
- Microwave
- Dishwasher
Bedrooms and Bathrooms
- 4 Bedrooms
- Walk-In Closet
- 3 Full Bathrooms
- Soaking Tub
Utilities
- Central Air
- Water Heater
Community Details
- No Home Owners Association
- Richmond Hill Subdivision
Listing and Financial Details
- Tax Lot L110
- Assessor Parcel Number 491521112020000500
Map
Home Values in the Area
Average Home Value in this Area
Tax History
| Year | Tax Paid | Tax Assessment Tax Assessment Total Assessment is a certain percentage of the fair market value that is determined by local assessors to be the total taxable value of land and additions on the property. | Land | Improvement |
|---|---|---|---|---|
| 2024 | $921 | $32,300 | $32,300 | -- |
| 2023 | $921 | $32,300 | $32,300 | $0 |
| 2022 | $923 | $32,300 | $32,300 | $0 |
| 2021 | $216 | $6,500 | $6,500 | $0 |
| 2020 | $216 | $6,500 | $6,500 | $0 |
| 2019 | $148 | $5,000 | $5,000 | $0 |
| 2018 | $146 | $5,000 | $5,000 | $0 |
| 2017 | $145 | $5,000 | $5,000 | $0 |
| 2016 | $145 | $5,000 | $5,000 | $0 |
| 2014 | $73 | $5,000 | $5,000 | $0 |
| 2013 | $1,879 | $25,000 | $25,000 | $0 |
Property History
| Date | Event | Price | List to Sale | Price per Sq Ft | Prior Sale |
|---|---|---|---|---|---|
| 08/31/2025 08/31/25 | Price Changed | $359,900 | -2.7% | $177 / Sq Ft | |
| 08/04/2025 08/04/25 | Price Changed | $369,900 | -2.6% | $182 / Sq Ft | |
| 07/09/2025 07/09/25 | Price Changed | $379,900 | -2.6% | $187 / Sq Ft | |
| 06/27/2025 06/27/25 | For Sale | $389,900 | +796.3% | $192 / Sq Ft | |
| 10/04/2024 10/04/24 | Sold | $43,500 | 0.0% | $19 / Sq Ft | View Prior Sale |
| 09/18/2024 09/18/24 | Pending | -- | -- | -- | |
| 07/22/2024 07/22/24 | Price Changed | $43,500 | -2.2% | $19 / Sq Ft | |
| 05/09/2024 05/09/24 | For Sale | $44,500 | +11.3% | $19 / Sq Ft | |
| 07/25/2023 07/25/23 | Sold | $40,000 | 0.0% | $17 / Sq Ft | View Prior Sale |
| 06/19/2023 06/19/23 | Pending | -- | -- | -- | |
| 05/27/2023 05/27/23 | For Sale | $40,000 | -- | $17 / Sq Ft |
Purchase History
| Date | Type | Sale Price | Title Company |
|---|---|---|---|
| Warranty Deed | $40,000 | Chicago Title | |
| Warranty Deed | -- | Warner Timothy R | |
| Warranty Deed | $24,000 | Chicago Title | |
| Quit Claim Deed | -- | None Available | |
| Personal Reps Deed | -- | None Available | |
| Personal Reps Deed | -- | None Available |
Mortgage History
| Date | Status | Loan Amount | Loan Type |
|---|---|---|---|
| Open | $30,000 | New Conventional |
Source: MIBOR Broker Listing Cooperative®
MLS Number: 22047467
APN: 49-15-21-112-020.000-500
- 8404 Alcona Dr
- 8354 Fieldfare Way
- 8415 Fieldfare Way
- 3702 Fredricksburg Dr
- 3719 Lima Ct
- 3658 Valley Lake Dr
- 8358 Montgomery Ave
- 7939 S Sherman Dr
- 8336 Penbrooke Place
- 4613 Whitham Ln
- 3516 Winchester Dr
- 8121 Whitview Dr
- 3514 Winchester Dr
- 3508 Winchester Dr
- 7912 S Sherman Dr
- 4622 Whitview Ln
- 7832 Lascala Blvd
- 4646 Crosby Buck Dr
- 8124 Sheroak Ct
- 4704 Whitview Ln
- 3717 Piermont Dr
- 8407 Fort Sumter Dr
- 4642 Creighton Ln
- 8126 Xenia Dr
- 3403 Montgomery Dr
- 3338 Montgomery Dr
- 4545 Scarlet Oak Way
- 4704 Whitview Ln
- 4708 Whitview Ln
- 4701 Todd Rd
- 3336 Corey Dr
- 8035 Preidt Place
- 8026 Mcfarland Ct
- 1131 Anthony Ct
- 2866 Punto Alto Ct
- 8392 Punto Alto Dr
- 8055 Crossing Dr
- 3612 Boxwood Dr
- 8365 Paso Del Norte Ct
- 25 Suncrest Dr
