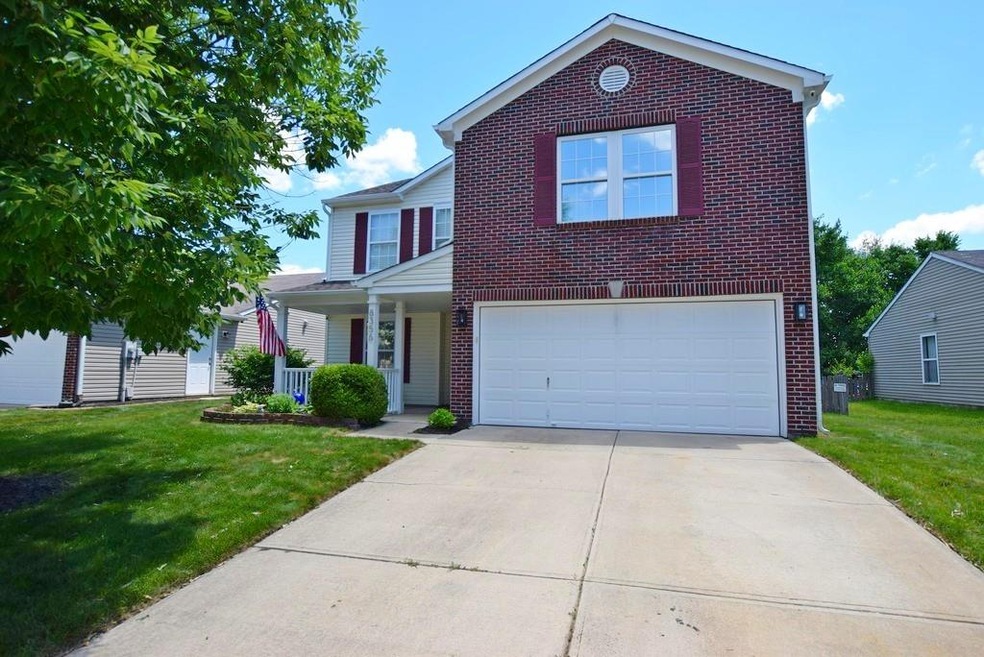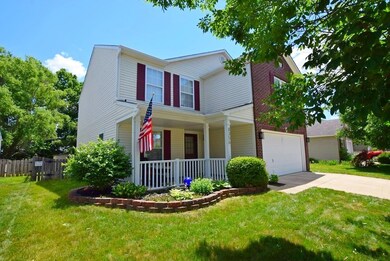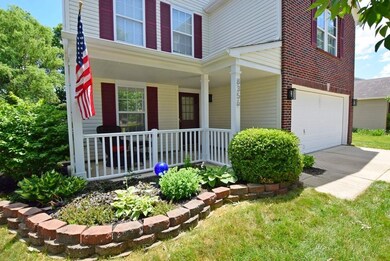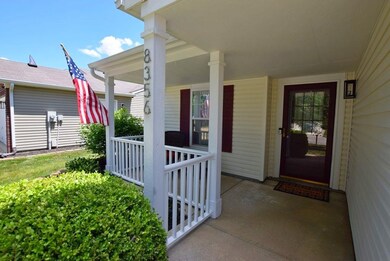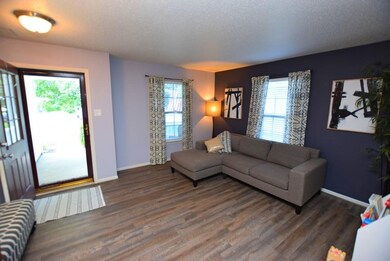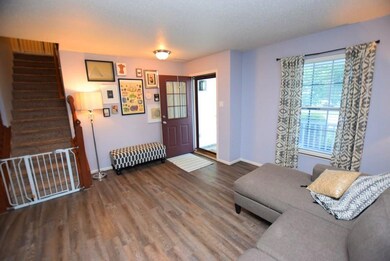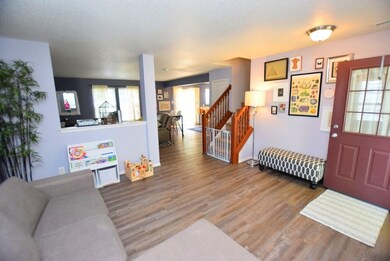
8356 S Paddleboat Ln Pendleton, IN 46064
Highlights
- Traditional Architecture
- Walk-In Pantry
- Woodwork
- Community Pool
- 2 Car Attached Garage
- Walk-In Closet
About This Home
As of November 2024Beautiful two story located in a popular Pendleton schools subdivision. This spacious home features an open concept with the sizable family room open to the kitchen and dining area, formal living room and 1/2 bath on the main level. The kitchen has gorgeous updated laminate flooring, maple cabinets and all the appliances are included. Patio doors lead to a large deck and fully fenced back yard with tons of privacy. Upstairs, the master suite has a full bath with walk in closet, double sink and garden tub. Two other sizable bedrooms have ample closet space and share a full bath. The laundry room is also located on the second level. You will love this popular and affordable neighborhood that includes a pool, playground and lakes.
Last Buyer's Agent
Paul Commons
F.C. Tucker Company

Home Details
Home Type
- Single Family
Est. Annual Taxes
- $1,322
Year Built
- Built in 2003
Lot Details
- 6,970 Sq Ft Lot
- Back Yard Fenced
HOA Fees
- $28 Monthly HOA Fees
Parking
- 2 Car Attached Garage
- Driveway
Home Design
- Traditional Architecture
- Brick Exterior Construction
- Slab Foundation
- Vinyl Siding
Interior Spaces
- 2-Story Property
- Woodwork
- Vinyl Clad Windows
- Combination Kitchen and Dining Room
- Attic Access Panel
- Fire and Smoke Detector
Kitchen
- Walk-In Pantry
- Electric Oven
- Built-In Microwave
- Dishwasher
- Disposal
Bedrooms and Bathrooms
- 3 Bedrooms
- Walk-In Closet
Utilities
- Forced Air Heating and Cooling System
- Heating System Uses Gas
- Gas Water Heater
Listing and Financial Details
- Assessor Parcel Number 481528104056000014
Community Details
Overview
- Association fees include home owners, clubhouse, common cooling, parkplayground, pool
- Summerlake At Summerbrook Subdivision
Recreation
- Community Pool
Map
Home Values in the Area
Average Home Value in this Area
Property History
| Date | Event | Price | Change | Sq Ft Price |
|---|---|---|---|---|
| 11/15/2024 11/15/24 | Sold | $279,900 | 0.0% | $141 / Sq Ft |
| 09/22/2024 09/22/24 | Pending | -- | -- | -- |
| 09/19/2024 09/19/24 | For Sale | $279,900 | +26.7% | $141 / Sq Ft |
| 07/19/2021 07/19/21 | Sold | $221,000 | +2.8% | $112 / Sq Ft |
| 06/18/2021 06/18/21 | Pending | -- | -- | -- |
| 06/15/2021 06/15/21 | For Sale | $214,900 | +65.4% | $108 / Sq Ft |
| 05/13/2013 05/13/13 | Sold | $129,900 | 0.0% | $66 / Sq Ft |
| 04/04/2013 04/04/13 | Pending | -- | -- | -- |
| 03/29/2013 03/29/13 | For Sale | $129,900 | -- | $66 / Sq Ft |
Tax History
| Year | Tax Paid | Tax Assessment Tax Assessment Total Assessment is a certain percentage of the fair market value that is determined by local assessors to be the total taxable value of land and additions on the property. | Land | Improvement |
|---|---|---|---|---|
| 2024 | $1,990 | $218,800 | $40,300 | $178,500 |
| 2023 | $1,992 | $202,900 | $38,300 | $164,600 |
| 2022 | $1,676 | $187,700 | $36,700 | $151,000 |
| 2021 | $1,412 | $167,000 | $34,700 | $132,300 |
| 2020 | $1,434 | $159,300 | $22,100 | $137,200 |
| 2019 | $1,324 | $148,300 | $22,100 | $126,200 |
| 2018 | $1,182 | $133,400 | $22,100 | $111,300 |
| 2017 | $1,206 | $134,300 | $22,100 | $112,200 |
| 2016 | $1,284 | $132,800 | $21,700 | $111,100 |
| 2014 | $968 | $116,100 | $19,100 | $97,000 |
| 2013 | $968 | $113,600 | $19,100 | $94,500 |
Mortgage History
| Date | Status | Loan Amount | Loan Type |
|---|---|---|---|
| Open | $265,905 | New Conventional | |
| Closed | $265,905 | New Conventional | |
| Previous Owner | $176,800 | New Conventional | |
| Previous Owner | $140,250 | New Conventional | |
| Previous Owner | $37,500 | New Conventional | |
| Previous Owner | $121,082 | FHA | |
| Previous Owner | $127,264 | New Conventional |
Deed History
| Date | Type | Sale Price | Title Company |
|---|---|---|---|
| Warranty Deed | -- | None Listed On Document | |
| Warranty Deed | $279,900 | None Listed On Document | |
| Warranty Deed | -- | Fidelity National Title | |
| Warranty Deed | -- | -- |
Similar Homes in Pendleton, IN
Source: MIBOR Broker Listing Cooperative®
MLS Number: 21791903
APN: 48-15-28-104-056.000-014
- 8335 S Shady Trail Dr
- 8316 S Swimming Hole Ln
- 9063 Moyer Place
- 9307 W Dockside Cir
- 9442 Larson Dr
- 8694 Moyer Place
- 9454 W Canoe Trail
- 8623 Lester Place
- 8269 S Midnight Dr
- 6397 S State Road 13
- 9847 Bryce Blvd
- 8146 W 875 S
- 16703 Ayshire Dr
- 12988 Fernie Cir
- 12959 Girvan Way
- 12889 Girvan Way
- 12902 Girvan Way
- 16222 Browning Ct
- 12914 Shiraz Ln
- 16243 Oliver St
