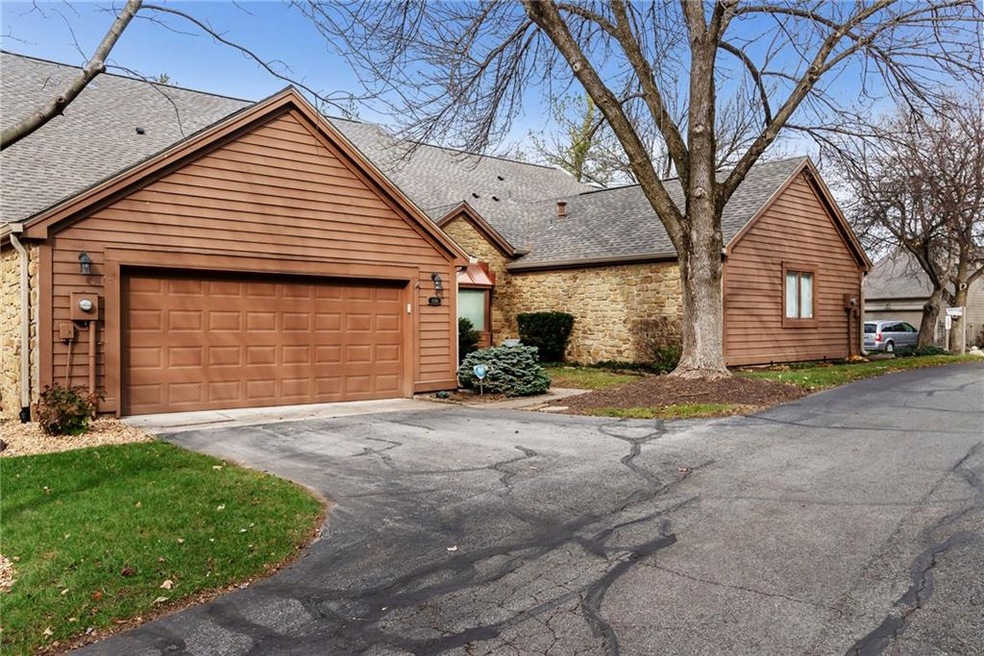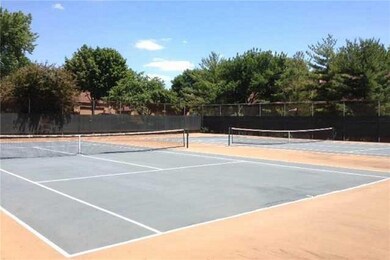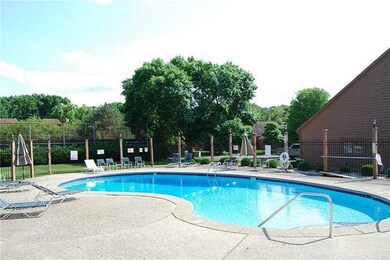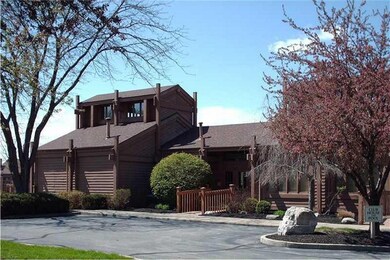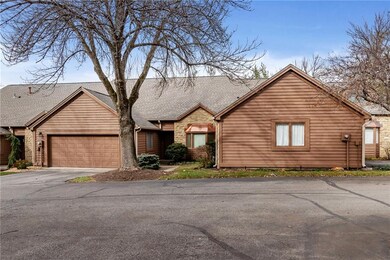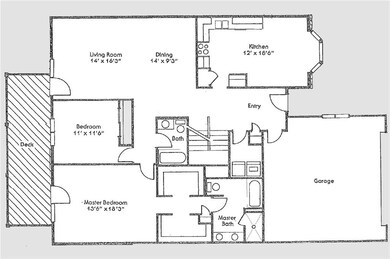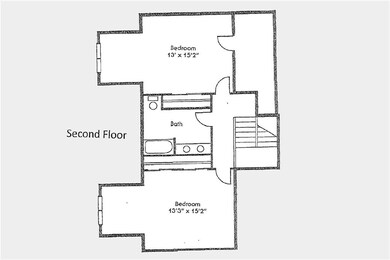
8356 Seabridge Way Unit 3 BLDG 1 Indianapolis, IN 46240
Keystone at The Crossing NeighborhoodHighlights
- Mature Trees
- Forced Air Heating and Cooling System
- Garage
- North Central High School Rated A-
About This Home
As of November 202110K +/- In ALL NEW PAINT & CARPET throughout |"Opportunity... a set of circumstances that makes it possible to do something." The opportunities are great & the possibilities endless for this amazing space/location that's 1/3 mile walk to Keystone at Crossing Shopping/Dining (& if you work there... your commute just got crazy easy!) IT'S MOVE IN READY NOW, OR further update the kitchen/baths & see your friends be envious OR even better... open some walls & update to a stunning WOW for you OR AS A FLIP (ask agent for "after photos" of similar layout opened-up.) In last 2 yrs the average/median price/sqft for The Lakes is 158/sqft. So, even if you could find a way to spend 135K in updates you'll still be less than 1/2 of the median price/sqft
Last Agent to Sell the Property
To Help U Move Inc License #RB14042173 Listed on: 01/09/2019
Townhouse Details
Home Type
- Townhome
Est. Annual Taxes
- $2,176
Year Built
- Built in 1983
Lot Details
- Mature Trees
Parking
- Garage
Interior Spaces
- 2-Story Property
Bedrooms and Bathrooms
- 4 Bedrooms
Utilities
- Forced Air Heating and Cooling System
- Heating System Uses Gas
- Gas Water Heater
Community Details
- Association fees include maintenance grounds maintenance structure maintenance pool management snow removal
- Lakes At The Crossing Subdivision
Listing and Financial Details
- Assessor Parcel Number 490219116022000800
Ownership History
Purchase Details
Home Financials for this Owner
Home Financials are based on the most recent Mortgage that was taken out on this home.Purchase Details
Home Financials for this Owner
Home Financials are based on the most recent Mortgage that was taken out on this home.Purchase Details
Home Financials for this Owner
Home Financials are based on the most recent Mortgage that was taken out on this home.Similar Homes in Indianapolis, IN
Home Values in the Area
Average Home Value in this Area
Purchase History
| Date | Type | Sale Price | Title Company |
|---|---|---|---|
| Warranty Deed | $390,000 | None Listed On Document | |
| Warranty Deed | $350,500 | None Available | |
| Warranty Deed | -- | None Available |
Mortgage History
| Date | Status | Loan Amount | Loan Type |
|---|---|---|---|
| Open | $351,000 | Construction | |
| Previous Owner | $164,500 | New Conventional | |
| Previous Owner | $55,000 | Future Advance Clause Open End Mortgage |
Property History
| Date | Event | Price | Change | Sq Ft Price |
|---|---|---|---|---|
| 11/18/2021 11/18/21 | Sold | $350,500 | -5.3% | $144 / Sq Ft |
| 10/29/2021 10/29/21 | Pending | -- | -- | -- |
| 08/25/2021 08/25/21 | For Sale | $370,000 | +64.8% | $152 / Sq Ft |
| 02/22/2019 02/22/19 | Sold | $224,500 | -4.5% | $92 / Sq Ft |
| 01/15/2019 01/15/19 | Pending | -- | -- | -- |
| 01/09/2019 01/09/19 | For Sale | $235,000 | -- | $96 / Sq Ft |
Tax History Compared to Growth
Tax History
| Year | Tax Paid | Tax Assessment Tax Assessment Total Assessment is a certain percentage of the fair market value that is determined by local assessors to be the total taxable value of land and additions on the property. | Land | Improvement |
|---|---|---|---|---|
| 2024 | $4,850 | $370,800 | $45,500 | $325,300 |
| 2023 | $4,850 | $366,200 | $45,400 | $320,800 |
| 2022 | $4,604 | $328,900 | $44,800 | $284,100 |
| 2021 | $3,203 | $236,300 | $44,900 | $191,400 |
| 2020 | $2,889 | $225,400 | $44,700 | $180,700 |
| 2019 | $2,671 | $221,500 | $45,000 | $176,500 |
| 2018 | $2,653 | $225,100 | $45,000 | $180,100 |
| 2017 | $2,254 | $195,400 | $44,200 | $151,200 |
| 2016 | $2,110 | $193,700 | $44,600 | $149,100 |
| 2014 | $1,769 | $186,900 | $44,800 | $142,100 |
| 2013 | $1,623 | $186,900 | $44,800 | $142,100 |
Agents Affiliated with this Home
-
Raechelle Susemichel
R
Seller's Agent in 2021
Raechelle Susemichel
Berkshire Hathaway Home
(317) 435-6212
1 in this area
13 Total Sales
-

Buyer's Agent in 2021
Dave Bell
Carpenter, REALTORS®
(317) 408-6512
2 in this area
61 Total Sales
-
Mitch Rolsky

Seller's Agent in 2019
Mitch Rolsky
To Help U Move Inc
(317) 223-1673
98 Total Sales
Map
Source: MIBOR Broker Listing Cooperative®
MLS Number: MBR21612563
APN: 49-02-19-116-022.000-800
- 3136 River Bay Dr N
- 3539 Clearwater Cir
- 2949 River Bay Dr N
- 8191 Frisco Way
- 3430 Bay Road Dr S
- 2236 Calaveras Way
- 3602 Bay Road Dr S
- 2417 E 80th St
- 4030 Statesmen Dr
- 2305 Van Ness Place
- 3748 Bay Road Dr S
- 2412 E 79th St
- 4215 Heyward Place
- 7854 Harbour Isle
- 2214 Van Ness Place
- 8615 El Rico Dr
- 8171 Rush Place
- 8808 Manderley Dr
- 7779 Harbour Isle Unit 51
- 4332 Heyward Place
