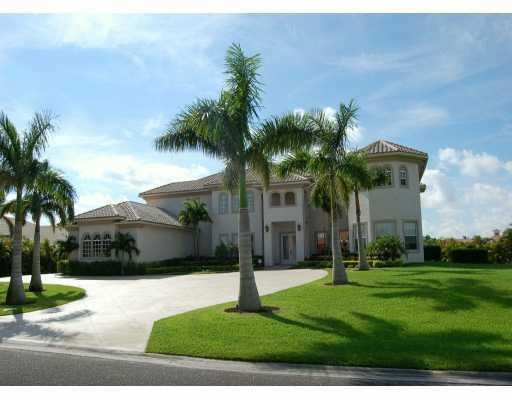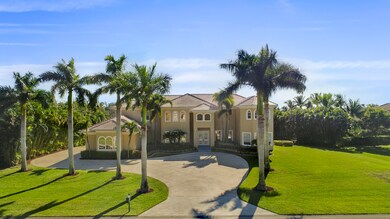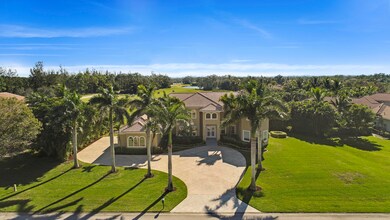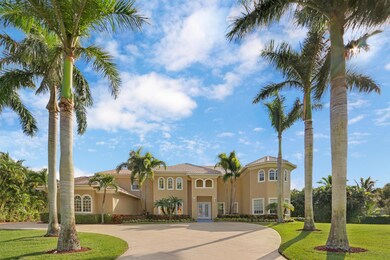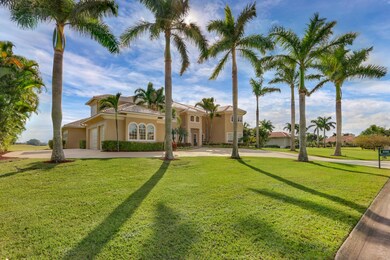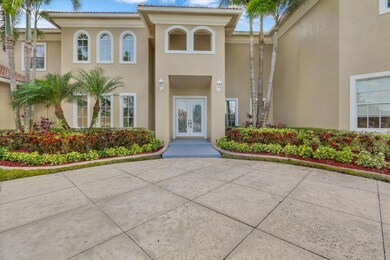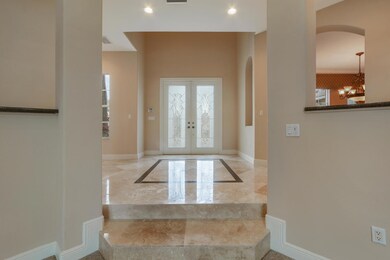
8356 Woodsmuir Dr West Palm Beach, FL 33412
Estimated Value: $2,029,000 - $2,315,000
Highlights
- Golf Course Community
- Gated with Attendant
- Gunite Pool
- Pierce Hammock Elementary School Rated A-
- Home Theater
- Golf Course View
About This Home
As of March 2018Fantastic Estate Living at its Best! Large 6,286 sf living space home; total 8636 sf with four expansive bedrooms and four baths. Living, family room, and large den with built-ins. Home also has a media/exercise room area as well as an additional billiard table recreational area (Billiard table and equipment included). Home is situated on 1.04 acre lot with driveway leading to side-load 3 car garage. The lot is landscaped lushly and has an unmatched expansive golf course view from large upper deck patio with a 33x55 swimming pool. (Club membership is optional) Home has new roof, new carpet, marble floors and the interior and exterior just freshly painted. Home must be seen to be appreciated. Definite unmatched Value Buy!!!
Last Agent to Sell the Property
Thomas Bailey
The Keyes Company License #3039777 Listed on: 12/09/2017
Last Buyer's Agent
Paul Crissy
Keller Williams Realty Profess
Home Details
Home Type
- Single Family
Est. Annual Taxes
- $15,649
Year Built
- Built in 2004
Lot Details
- 1.04 Acre Lot
- Fenced
- Interior Lot
- Sprinkler System
- Property is zoned RE
HOA Fees
- $168 Monthly HOA Fees
Parking
- 3 Car Attached Garage
- Driveway
- Guest Parking
Property Views
- Golf Course
- Canal
- Pool
Home Design
- Mediterranean Architecture
- Spanish Tile Roof
- Tile Roof
Interior Spaces
- 6,286 Sq Ft Home
- 2-Story Property
- Custom Mirrors
- Central Vacuum
- Built-In Features
- Bar
- High Ceiling
- French Doors
- Entrance Foyer
- Family Room
- Formal Dining Room
- Home Theater
- Den
- Recreation Room
- Loft
- Pull Down Stairs to Attic
Kitchen
- Breakfast Area or Nook
- Eat-In Kitchen
- Built-In Oven
- Electric Range
- Microwave
- Ice Maker
- Dishwasher
- Disposal
Flooring
- Carpet
- Marble
Bedrooms and Bathrooms
- 4 Bedrooms
- Split Bedroom Floorplan
- Closet Cabinetry
- Walk-In Closet
Laundry
- Dryer
- Washer
- Laundry Tub
Home Security
- Home Security System
- Intercom
- Fire and Smoke Detector
Outdoor Features
- Gunite Pool
- Balcony
- Deck
- Open Patio
- Outdoor Grill
Utilities
- Zoned Heating and Cooling
- Well
- Electric Water Heater
- Water Softener is Owned
- Septic Tank
- Cable TV Available
Listing and Financial Details
- Assessor Parcel Number 00414214070002520
Community Details
Overview
- Association fees include common areas, cable TV, legal/accounting, reserve fund, security
- Bay Hill Estates Subdivision
Amenities
- Clubhouse
Recreation
- Golf Course Community
- Putting Green
- Park
- Trails
Security
- Gated with Attendant
- Card or Code Access
Ownership History
Purchase Details
Home Financials for this Owner
Home Financials are based on the most recent Mortgage that was taken out on this home.Purchase Details
Purchase Details
Similar Homes in West Palm Beach, FL
Home Values in the Area
Average Home Value in this Area
Purchase History
| Date | Buyer | Sale Price | Title Company |
|---|---|---|---|
| Canales Victor J | $1,050,000 | First American Title Ins Co | |
| Andrade Antonio | $825,000 | Multiple | |
| Nittolo Robert | $160,000 | -- |
Mortgage History
| Date | Status | Borrower | Loan Amount |
|---|---|---|---|
| Open | Canales Victor J | $400,000 | |
| Previous Owner | Nittolo Robert | $500,000 |
Property History
| Date | Event | Price | Change | Sq Ft Price |
|---|---|---|---|---|
| 03/15/2018 03/15/18 | Sold | $1,050,000 | -18.9% | $167 / Sq Ft |
| 02/13/2018 02/13/18 | Pending | -- | -- | -- |
| 12/09/2017 12/09/17 | For Sale | $1,295,000 | 0.0% | $206 / Sq Ft |
| 07/07/2012 07/07/12 | Rented | $4,600 | 0.0% | -- |
| 06/07/2012 06/07/12 | Under Contract | -- | -- | -- |
| 04/22/2012 04/22/12 | For Rent | $4,600 | -- | -- |
Tax History Compared to Growth
Tax History
| Year | Tax Paid | Tax Assessment Tax Assessment Total Assessment is a certain percentage of the fair market value that is determined by local assessors to be the total taxable value of land and additions on the property. | Land | Improvement |
|---|---|---|---|---|
| 2024 | $17,216 | $968,037 | -- | -- |
| 2023 | $16,814 | $939,842 | $0 | $0 |
| 2022 | $16,929 | $912,468 | $0 | $0 |
| 2021 | $17,011 | $885,891 | $200,000 | $685,891 |
| 2020 | $16,892 | $879,809 | $184,000 | $695,809 |
| 2019 | $17,222 | $887,185 | $188,800 | $698,385 |
Agents Affiliated with this Home
-
T
Seller's Agent in 2018
Thomas Bailey
The Keyes Company
-
P
Buyer's Agent in 2018
Paul Crissy
Keller Williams Realty Profess
-
Paul Crissy

Buyer's Agent in 2018
Paul Crissy
Crissy Brothers Real Estate
(954) 684-2270
19 Total Sales
-
K Ann Outten
K
Buyer's Agent in 2012
K Ann Outten
K. Ann Outten
(561) 301-4989
Map
Source: BeachesMLS
MLS Number: R10388343
APN: 52-41-42-14-07-000-2520
- 8380 Woodsmuir Dr
- 8280 Woodsmuir Dr
- 8180 Woodsmuir Dr
- 11332 83rd Ln N
- 11440 81st Ct N
- 8006 Woodsmuir Dr
- 8005 Woodsmuir Dr
- 8611 Gullane Ct
- 12061 Citrus Grove Blvd
- 8612 Gullane Ct
- 7990 Arbor Crest Way
- 8738 Marlamoor Ln
- 12177 82nd St N
- 12288 82nd Ln N
- 11960 Torreyanna Cir
- 8421 Egret Lakes Ln
- 7775 120th Ave N
- 11910 Torreyanna Cir
- 11951 Torreyanna Cir
- 11971 Torreyanna Cir
- 8356 Woodsmuir Dr
- 11520 Stonehaven Way
- 8355 Woodsmuir Dr
- 11570 Stonehaven Way
- 8331 Woodsmuir Dr
- 8381 Woodsmuir Dr
- 8305 Woodsmuir Dr
- 11651 Stonehaven Way
- 0 Xx Orange Blvd Unit RX-10855277
- 8281 Woodsmuir Dr
- 11671 Stonehaven Way
- 8256 Woodsmuir Dr
- 11691 Stonehaven Way
- 11630 Stonehaven Way
- 8255 Woodsmuir Dr
- 11443 81st Ct N
- 8230 Woodsmuir Dr
- 11771 Littlestone Ct
- 11711 Stonehaven Way
- 8231 Woodsmuir Dr
