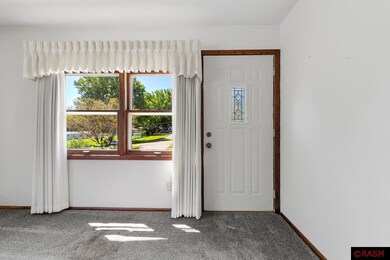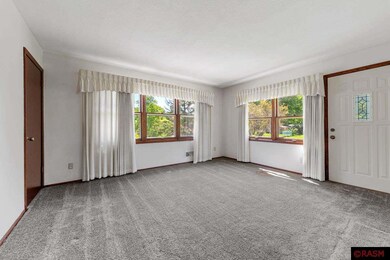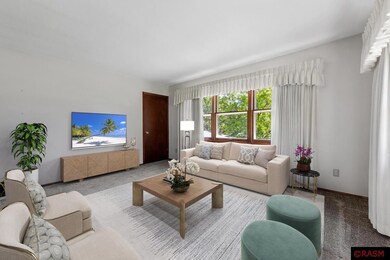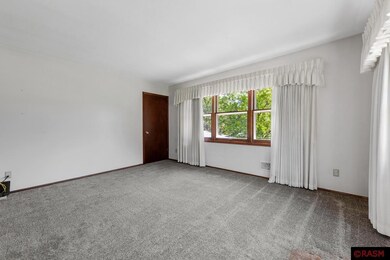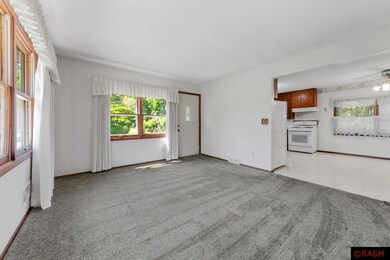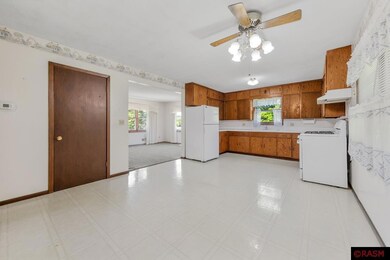
836 836 Neubert Ct Mankato, MN 56001
Highlights
- Open Floorplan
- 2 Car Attached Garage
- Bathroom on Main Level
- Roosevelt Elementary School Rated A-
- Eat-In Kitchen
- 1-Story Property
About This Home
As of July 2024Come take a look at this 4 bed / 2 bath home on .58 acres in South Bend. Main floor provides large living room with plenty of sunlight coming thru windows on two sides, eat-in kitchen with side door to yard, three bedrooms and a full bathroom. Lower level provides fourth bedroom, three quarter bathroom, workshop with work bench and utility room. Large den with daylight windows provides door to oversized two stall garage. Updates include: Furnace installed 2017, AC installed 2017, 100 amp breaker electrical service, owned water softener.
Home Details
Home Type
- Single Family
Est. Annual Taxes
- $2,126
Year Built
- Built in 1971
Lot Details
- 0.58 Acre Lot
- Lot Dimensions are 112x230
- Unpaved Streets
Parking
- 2 Car Attached Garage
Home Design
- Frame Construction
- Asphalt Shingled Roof
- Wood Siding
Interior Spaces
- 1-Story Property
- Open Floorplan
- Ceiling Fan
- Window Treatments
Kitchen
- Eat-In Kitchen
- Range
Bedrooms and Bathrooms
- 3 Bedrooms
- Bathroom on Main Level
Laundry
- Dryer
- Washer
Finished Basement
- Walk-Out Basement
- Basement Fills Entire Space Under The House
- Block Basement Construction
- Natural lighting in basement
Home Security
- Carbon Monoxide Detectors
- Fire and Smoke Detector
Utilities
- Forced Air Heating and Cooling System
- Private Water Source
- Gas Water Heater
- Water Softener is Owned
- Private Sewer
Listing and Financial Details
- Assessor Parcel Number R50.08.23.151.002
Ownership History
Purchase Details
Home Financials for this Owner
Home Financials are based on the most recent Mortgage that was taken out on this home.Similar Homes in Mankato, MN
Home Values in the Area
Average Home Value in this Area
Purchase History
| Date | Type | Sale Price | Title Company |
|---|---|---|---|
| Deed | $268,000 | -- |
Mortgage History
| Date | Status | Loan Amount | Loan Type |
|---|---|---|---|
| Open | $263,145 | New Conventional |
Property History
| Date | Event | Price | Change | Sq Ft Price |
|---|---|---|---|---|
| 07/24/2024 07/24/24 | Sold | $268,000 | -2.5% | $136 / Sq Ft |
| 06/17/2024 06/17/24 | Pending | -- | -- | -- |
| 06/10/2024 06/10/24 | For Sale | $275,000 | -- | $140 / Sq Ft |
Tax History Compared to Growth
Tax History
| Year | Tax Paid | Tax Assessment Tax Assessment Total Assessment is a certain percentage of the fair market value that is determined by local assessors to be the total taxable value of land and additions on the property. | Land | Improvement |
|---|---|---|---|---|
| 2024 | $1,958 | $210,600 | $28,800 | $181,800 |
| 2023 | $2,006 | $220,800 | $28,800 | $192,000 |
| 2022 | $1,734 | $202,800 | $28,800 | $174,000 |
| 2021 | $1,658 | $163,000 | $28,800 | $134,200 |
| 2020 | $1,510 | $145,700 | $20,600 | $125,100 |
| 2019 | $1,338 | $145,700 | $20,600 | $125,100 |
| 2018 | $1,116 | $143,900 | $20,600 | $123,300 |
| 2017 | $992 | $129,300 | $20,600 | $108,700 |
| 2016 | $906 | $124,800 | $20,600 | $104,200 |
| 2015 | $9 | $115,800 | $20,600 | $95,200 |
| 2014 | $946 | $115,800 | $20,600 | $95,200 |
Agents Affiliated with this Home
-
Jen True

Seller's Agent in 2024
Jen True
TRUE REAL ESTATE
(507) 317-4433
495 Total Sales
-
Kristine Jensen

Buyer's Agent in 2024
Kristine Jensen
TRUE REAL ESTATE
(612) 387-1293
88 Total Sales
Map
Source: REALTOR® Association of Southern Minnesota
MLS Number: 7035122
APN: R50-08-23-151-002
- 822 Beaver Ave Unit 126 & 138 Hemlock Ro
- 109 Pond St N
- 1614 Le Sueur Ave
- 1210 Woodland Ave
- 129 Rose St
- 416 416 W 10th St
- 416 W 10th St
- 313
- 911 St
- 911 Sibley St
- 407 St
- 104 Westwood Dr
- 602 Park Ln
- 426 426 W 6th St
- 609 609 Mound Ave
- 609 Mound Ave
- 419 419 W 3rd St
- 54960 T-493
- 54960 Sunrise Ln
- 220 220 W 5th St

