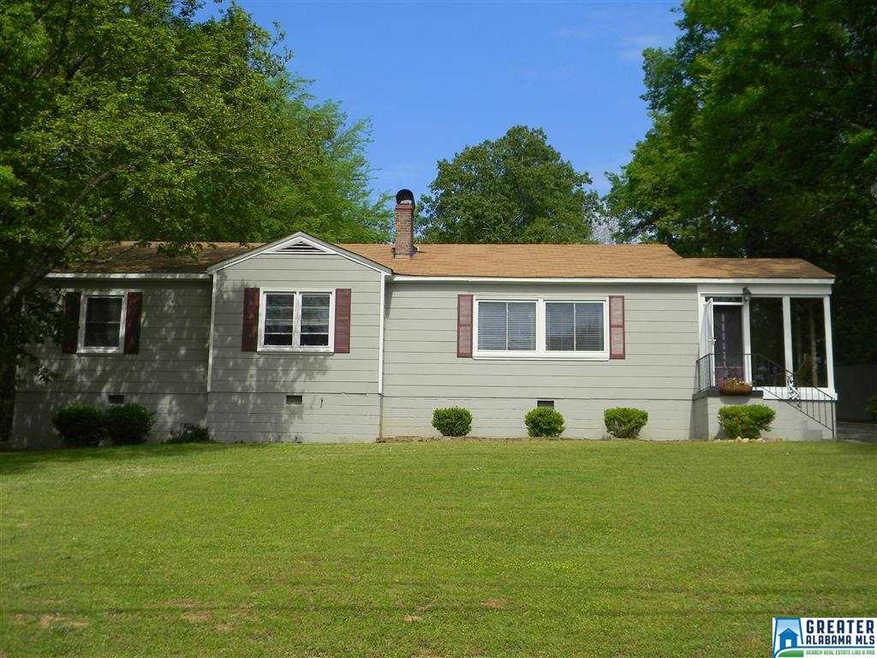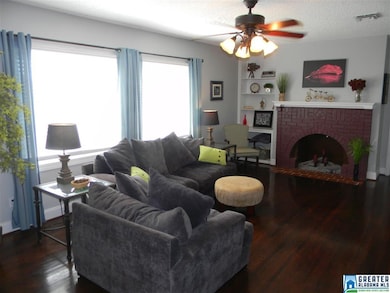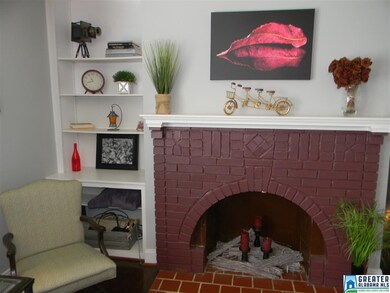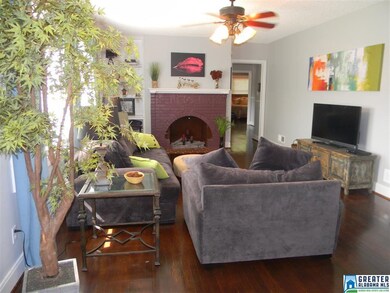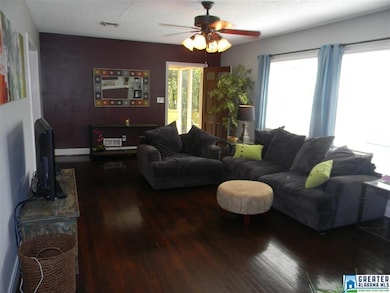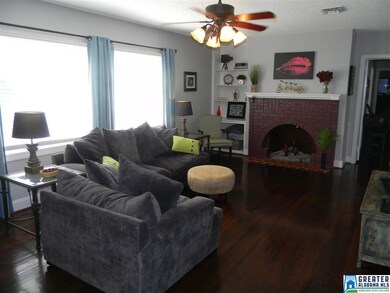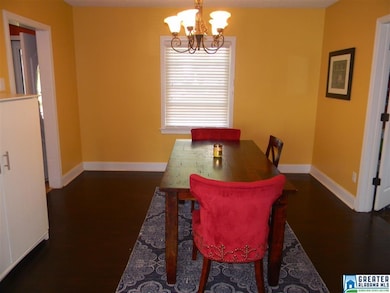
836 Alford Ave Hoover, AL 35226
Estimated Value: $331,000 - $396,000
Highlights
- Deck
- Wood Flooring
- Stone Countertops
- Shades Mt. Elementary School Rated A+
- Sun or Florida Room
- Den
About This Home
As of June 2017LOCATION! In the very heart of Bluff Park, private setting but close to everything - I-65, downtown, places to eat and shop. You can even walk to Mr. P's Deli for lunch and shopping. This property even has it's own turn lane on Alford Avenue. All that but the real deal is in the beautiful up-dated one level cottage and a guest apartment over a 2 car garage. It's like a 2 for 1 and all move in ready. The home has all hardwoods, 3 lg br, 1 1/2 baths, Family room with deco style F/P, large DR, up-dated kitchen with granite counters, tile backsplash, stainless appliances, eat in nook. So much more - Sunroom, large main level laundry, fenced flat backyard, deck, HUGE area for parking in the back and a 2 car garage. The garage apt. has a nice porch, LR,BR,Eat-in Kitchen,lots of cabinets. There is a partial basement in the main house that is great for storage/access. Main house roof new in 2012, new hot water heater, new paint. Very private setting and great opportunit to live in Bluff Park.
Last Buyer's Agent
Ann Cohen
LAH - Homewood License #98231
Home Details
Home Type
- Single Family
Est. Annual Taxes
- $1,969
Year Built
- 1950
Lot Details
- Interior Lot
- Few Trees
Parking
- 2 Car Detached Garage
- Rear-Facing Garage
- Driveway
Interior Spaces
- 1-Story Property
- Crown Molding
- Wood Burning Fireplace
- Brick Fireplace
- Window Treatments
- Family Room with Fireplace
- Dining Room
- Den
- Sun or Florida Room
- Unfinished Basement
- Partial Basement
Kitchen
- Electric Oven
- Electric Cooktop
- Built-In Microwave
- Dishwasher
- Stainless Steel Appliances
- Stone Countertops
Flooring
- Wood
- Tile
Bedrooms and Bathrooms
- 3 Bedrooms
- Walk-In Closet
- Bathtub and Shower Combination in Primary Bathroom
- Linen Closet In Bathroom
Laundry
- Laundry Room
- Laundry on main level
- Washer and Electric Dryer Hookup
Outdoor Features
- Deck
- Patio
Utilities
- Central Heating and Cooling System
- Gas Water Heater
- Septic Tank
Listing and Financial Details
- Assessor Parcel Number 29-00-34-3-006-015.000
Ownership History
Purchase Details
Home Financials for this Owner
Home Financials are based on the most recent Mortgage that was taken out on this home.Purchase Details
Home Financials for this Owner
Home Financials are based on the most recent Mortgage that was taken out on this home.Purchase Details
Home Financials for this Owner
Home Financials are based on the most recent Mortgage that was taken out on this home.Purchase Details
Purchase Details
Similar Homes in the area
Home Values in the Area
Average Home Value in this Area
Purchase History
| Date | Buyer | Sale Price | Title Company |
|---|---|---|---|
| Henry Bonner | $235,000 | -- | |
| White Laurie Kathryn | $193,250 | -- | |
| Osterman Katherine Cameron | $190,500 | None Available | |
| Wbg Llc | $119,241 | None Available | |
| Whitworth Ronald L | $80,000 | -- |
Mortgage History
| Date | Status | Borrower | Loan Amount |
|---|---|---|---|
| Open | Henry Bonner | $155,000 | |
| Previous Owner | White Laurie Kathryn | $189,749 | |
| Previous Owner | Osterman Katherine Cameron | $187,049 |
Property History
| Date | Event | Price | Change | Sq Ft Price |
|---|---|---|---|---|
| 06/29/2017 06/29/17 | Sold | $235,000 | 0.0% | $140 / Sq Ft |
| 04/23/2017 04/23/17 | Pending | -- | -- | -- |
| 04/14/2017 04/14/17 | For Sale | $235,000 | +21.6% | $140 / Sq Ft |
| 07/11/2012 07/11/12 | Sold | $193,250 | -3.3% | -- |
| 06/05/2012 06/05/12 | Pending | -- | -- | -- |
| 05/08/2012 05/08/12 | For Sale | $199,900 | -- | -- |
Tax History Compared to Growth
Tax History
| Year | Tax Paid | Tax Assessment Tax Assessment Total Assessment is a certain percentage of the fair market value that is determined by local assessors to be the total taxable value of land and additions on the property. | Land | Improvement |
|---|---|---|---|---|
| 2024 | $1,969 | $30,200 | -- | -- |
| 2022 | $1,818 | $30,190 | $11,800 | $18,390 |
| 2021 | $1,808 | $27,750 | $11,800 | $15,950 |
| 2020 | $1,747 | $26,840 | $11,800 | $15,040 |
| 2019 | $1,603 | $24,660 | $0 | $0 |
| 2018 | $1,618 | $24,880 | $0 | $0 |
| 2017 | $1,565 | $22,280 | $0 | $0 |
| 2016 | $1,602 | $22,800 | $0 | $0 |
| 2015 | $1,406 | $20,100 | $0 | $0 |
| 2014 | $1,298 | $18,540 | $0 | $0 |
| 2013 | $1,298 | $18,540 | $0 | $0 |
Agents Affiliated with this Home
-
Dan Burns

Seller's Agent in 2017
Dan Burns
ARC Realty - Hoover
(205) 915-6039
8 in this area
48 Total Sales
-

Buyer's Agent in 2017
Ann Cohen
LAH - Homewood
(205) 879-8580
-
Collier Swecker

Seller's Agent in 2012
Collier Swecker
RE/MAX
(205) 249-3535
7 in this area
113 Total Sales
-

Seller Co-Listing Agent in 2012
Mark Carlisle
RE/MAX
-
K
Buyer's Agent in 2012
Ken Williams
RE/MAX
Map
Source: Greater Alabama MLS
MLS Number: 780489
APN: 29-00-34-3-006-015.000
- 2137 Tyler Ln
- 2137 Tyler Ln Unit 1
- 3001 Spencer Way
- 3048 Spencer Way
- 872 Alford Ave
- 1020 Castlemaine Dr
- 3028 Spencer Way
- 3040 Spencer Way
- 932 Castlemaine Ct
- 712 Valley St
- 2208 Larkspur Dr
- 721 Bluff Park Rd
- 582 Bristol Ln
- 2229 Mill Run Cir
- 2247 Mill Run Cir
- 714 Cecil Ct
- 3408 Smith Farm Dr Unit 42
- 3384 Chandler Way
- 3325 Chandler Way Unit 23
- 3329 Chandler Way Unit 22
- 836 Alford Ave
- 836 Fancher Dr
- 840 Fancher Dr
- 840 Alford Ave
- 832 Fancher Dr
- 841 Shades Crest Rd
- 844 Fancher Dr
- 844 Alford Ave
- 828 Fancher Dr
- 828 Alford Ave
- 845 Shades Crest Rd
- 837 Shades Crescent Rd
- 837 Fancher Dr
- 837 Alford Ave
- 849 Shades Crest Rd
- 841 Fancher Dr
- 841 Alford Ave
- 833 Shades Crest Rd
- 801 Oxmoor Rd
- 848 Alford Ave
