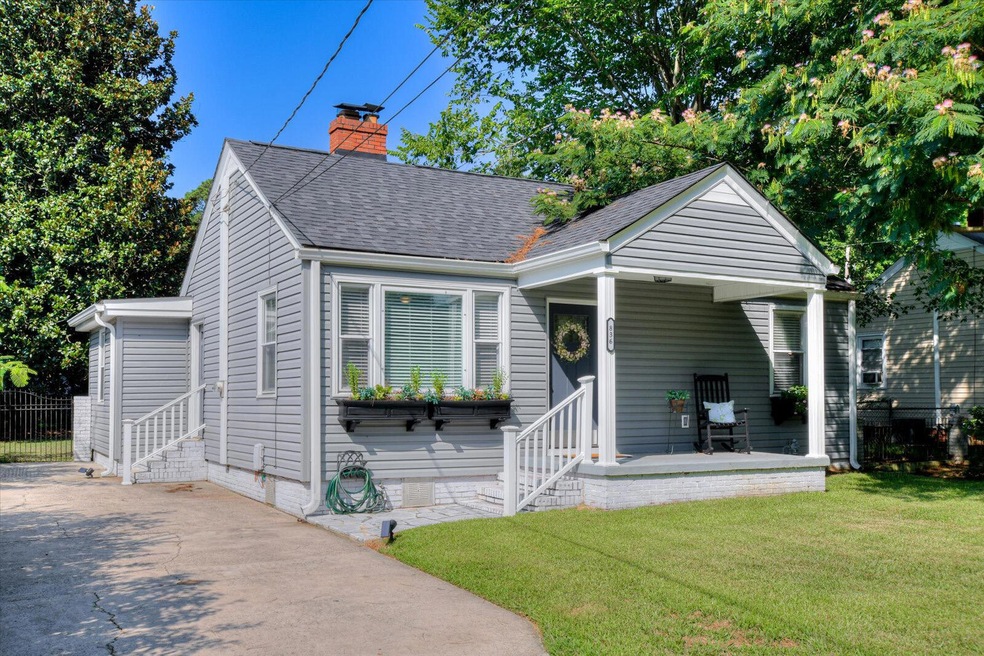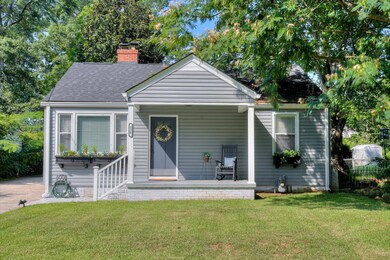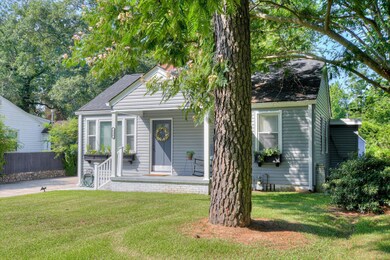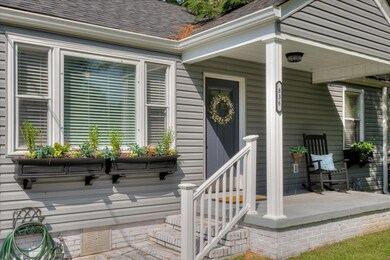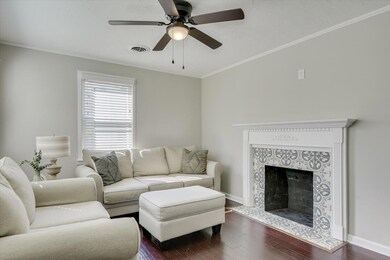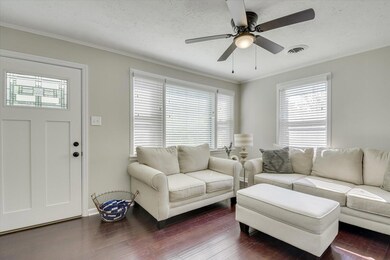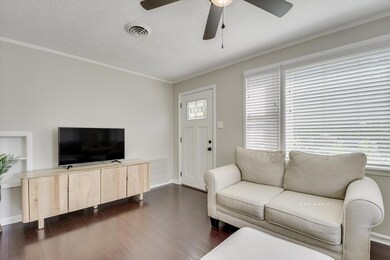
836 Ann St Augusta, GA 30904
Lakemont NeighborhoodHighlights
- Wood Flooring
- Solid Surface Countertops
- Breakfast Room
- Johnson Magnet Rated 10
- No HOA
- 5-minute walk to Bedford Heights Park
About This Home
As of October 2024Fall in love the moment you walk into this charming 1940's bungalow! Nestled in a quiet neighborhood, this recently renovated home exudes character and warmth from the moment you step through the front door! The inviting living room welcomes you with natural lighting and a cozy fireplace, perfect for gathering with family and friends! The roof is approximately 4 years old! Wood floors throughout! The kitchen has been updated with stainless steel appliances, including a gas range, and granite countertops! The luxurious bathroom boats a spacious walk-in tiled shower, gorgeous tiled floors, and an updated vanity! Outside you will find a private fenced backyard and an outdoor building offering plenty of space for hobbies and storage! Located just minutes from shops, restaurants, the Augusta National, I-20, downtown Augusta and the medical district! Don't miss out on making this your perfect place to call home!
Last Agent to Sell the Property
Meybohm Real Estate - Augusta License #SC101108 Listed on: 09/20/2024

Home Details
Home Type
- Single Family
Est. Annual Taxes
- $2,322
Year Built
- Built in 1949
Lot Details
- 9,148 Sq Ft Lot
- Fenced
- Level Lot
Home Design
- Bungalow
- Brick Foundation
- Shingle Roof
- Composition Roof
- Vinyl Siding
Interior Spaces
- 1,022 Sq Ft Home
- 1-Story Property
- Ceiling Fan
- Decorative Fireplace
- Family Room with Fireplace
- Breakfast Room
- Crawl Space
- Pull Down Stairs to Attic
- Washer Hookup
Kitchen
- Eat-In Kitchen
- Range
- Microwave
- Dishwasher
- Solid Surface Countertops
Flooring
- Wood
- Ceramic Tile
- Vinyl
Bedrooms and Bathrooms
- 2 Bedrooms
- 1 Full Bathroom
Parking
- Driveway
- Paved Parking
Outdoor Features
- Porch
Utilities
- Forced Air Heating and Cooling System
- Internet Available
- Cable TV Available
Community Details
- No Home Owners Association
- Lakemont Subdivision
Listing and Financial Details
- Assessor Parcel Number 0201231000
- $2,500 Seller Concession
Ownership History
Purchase Details
Home Financials for this Owner
Home Financials are based on the most recent Mortgage that was taken out on this home.Purchase Details
Home Financials for this Owner
Home Financials are based on the most recent Mortgage that was taken out on this home.Purchase Details
Home Financials for this Owner
Home Financials are based on the most recent Mortgage that was taken out on this home.Purchase Details
Home Financials for this Owner
Home Financials are based on the most recent Mortgage that was taken out on this home.Purchase Details
Home Financials for this Owner
Home Financials are based on the most recent Mortgage that was taken out on this home.Purchase Details
Similar Homes in Augusta, GA
Home Values in the Area
Average Home Value in this Area
Purchase History
| Date | Type | Sale Price | Title Company |
|---|---|---|---|
| Warranty Deed | $195,000 | -- | |
| Warranty Deed | $190,000 | -- | |
| Warranty Deed | $145,000 | -- | |
| Warranty Deed | -- | -- | |
| Warranty Deed | $76,200 | -- | |
| Warranty Deed | $65,000 | -- | |
| Warranty Deed | -- | None Available |
Mortgage History
| Date | Status | Loan Amount | Loan Type |
|---|---|---|---|
| Open | $5,000 | New Conventional | |
| Open | $195,000 | New Conventional | |
| Previous Owner | $171,000 | New Conventional | |
| Previous Owner | $148,335 | VA | |
| Previous Owner | $100,000 | New Conventional | |
| Previous Owner | $66,397 | VA | |
| Previous Owner | $41,381 | Unknown | |
| Previous Owner | $41,100 | Credit Line Revolving |
Property History
| Date | Event | Price | Change | Sq Ft Price |
|---|---|---|---|---|
| 10/11/2024 10/11/24 | Sold | $195,000 | 0.0% | $191 / Sq Ft |
| 08/29/2024 08/29/24 | Pending | -- | -- | -- |
| 08/20/2024 08/20/24 | Price Changed | $195,000 | -2.5% | $191 / Sq Ft |
| 07/24/2024 07/24/24 | Price Changed | $199,900 | -2.4% | $196 / Sq Ft |
| 07/19/2024 07/19/24 | For Sale | $204,900 | +7.8% | $200 / Sq Ft |
| 07/11/2023 07/11/23 | Sold | $190,000 | +2.7% | $186 / Sq Ft |
| 06/20/2023 06/20/23 | Pending | -- | -- | -- |
| 06/18/2023 06/18/23 | For Sale | $185,000 | +27.6% | $181 / Sq Ft |
| 12/12/2020 12/12/20 | Off Market | $145,000 | -- | -- |
| 12/10/2020 12/10/20 | Sold | $145,000 | -3.3% | $142 / Sq Ft |
| 11/18/2020 11/18/20 | Pending | -- | -- | -- |
| 09/22/2020 09/22/20 | For Sale | $149,900 | +96.7% | $147 / Sq Ft |
| 07/15/2020 07/15/20 | Off Market | $76,200 | -- | -- |
| 07/10/2020 07/10/20 | Sold | $76,200 | -19.8% | $75 / Sq Ft |
| 07/01/2020 07/01/20 | Pending | -- | -- | -- |
| 06/05/2020 06/05/20 | For Sale | $95,000 | +46.2% | $93 / Sq Ft |
| 02/13/2018 02/13/18 | Sold | $65,000 | 0.0% | $64 / Sq Ft |
| 01/15/2018 01/15/18 | Pending | -- | -- | -- |
| 01/05/2018 01/05/18 | For Sale | $65,000 | -- | $64 / Sq Ft |
Tax History Compared to Growth
Tax History
| Year | Tax Paid | Tax Assessment Tax Assessment Total Assessment is a certain percentage of the fair market value that is determined by local assessors to be the total taxable value of land and additions on the property. | Land | Improvement |
|---|---|---|---|---|
| 2024 | $2,322 | $71,760 | $6,400 | $65,360 |
| 2023 | $2,322 | $61,504 | $6,400 | $55,104 |
| 2022 | $1,695 | $46,412 | $6,400 | $40,012 |
| 2021 | $1,499 | $35,892 | $6,400 | $29,492 |
| 2020 | $1,081 | $22,742 | $4,800 | $17,942 |
| 2019 | $1,131 | $22,742 | $4,800 | $17,942 |
| 2018 | $1,137 | $22,742 | $4,800 | $17,942 |
| 2017 | $1,073 | $22,742 | $4,800 | $17,942 |
| 2016 | $1,074 | $22,742 | $4,800 | $17,942 |
| 2015 | $1,080 | $22,742 | $4,800 | $17,942 |
| 2014 | $1,081 | $22,742 | $4,800 | $17,942 |
Agents Affiliated with this Home
-
Charlotte Shaw

Seller's Agent in 2024
Charlotte Shaw
Meybohm Real Estate - Augusta
(706) 564-4749
2 in this area
48 Total Sales
-
Donald Fieldhouse
D
Buyer's Agent in 2024
Donald Fieldhouse
Blanchard & Calhoun Real Estate Co
(239) 774-6598
3 in this area
4,875 Total Sales
-

Seller's Agent in 2023
Jeremy Elijah
Auben Realty, LLC
(706) 726-6375
-
T
Seller's Agent in 2020
Tara Harris
Douglas Lane Real Estate Group
-
M
Seller's Agent in 2020
Markus Russell
Vandermorgan Realty
-
Marquelle Grimes

Buyer's Agent in 2020
Marquelle Grimes
Douglas Lane Real Estate Group
(706) 386-6115
1 in this area
8 Total Sales
Map
Source: Aiken Association of REALTORS®
MLS Number: 212910
APN: 0201231000
- 824 Ann St
- 843 Lake Terrace Dr
- 1015 Oleander Dr
- 929 Bluebird Rd
- 2319 Woodbine Rd
- 2408 Forest Park Rd
- 2417 Wilkshire Dr
- 2336 Redwood Dr
- 2327 Redwood Dr
- 2421 Castlewood Dr
- 301 White Ash Ct
- 2433 Forest Park Rd
- 227 Water Oak Dr
- 243 Water Oak Dr
- 241 Water Oak Dr
- 912 Eisenhower Dr
- 4 River Oak Dr Unit LOT 4
- 3 River Oak Dr Unit LOT 3
- 1 River Oak Dr Unit LOT 1
- 2406 Mohican Rd
