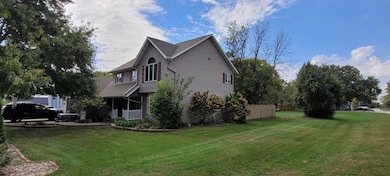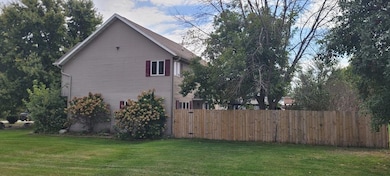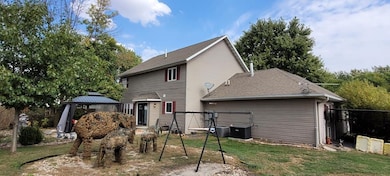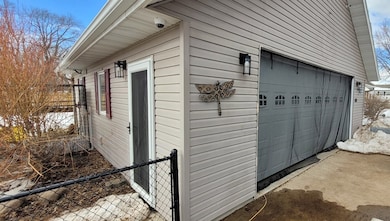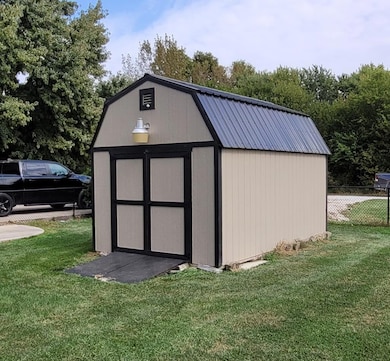836 Gilmore Ave Callender, IA 50523
Estimated payment $1,658/month
Highlights
- Spa
- Primary Bedroom Suite
- Vaulted Ceiling
- RV Access or Parking
- Updated Kitchen
- Fenced Yard
About This Home
BACK ON THE MARKET DUE TO BUYERS NOT SELLING THEIR HOME......Mark it down on your calendar to take a look at this Callender beauty..... that will NEVER go without power during our great Iowa storms! This is your one shot of owning a completely remodeled 3 bed, 3 bath, 2 car attached small town piece of paradise! Not only do you get close to a half an acre, you get an additional 2+ car metal garage with a 220 panel wired in! Oh, and a fully fenced in yard to let your dogs run loose or keep your kids in! All you need to do is look at the inside pictures, and give me a call for the list of additional items the seller has completed, and you will have to take a look! Give Steve Hoshaw a call @ 712-887-0007 to make this your next home!
Listing Agent
Kesterson Realty Inc Brokerage Phone: 5159557714 License #S66320000 Listed on: 03/23/2025
Home Details
Home Type
- Single Family
Est. Annual Taxes
- $3,128
Lot Details
- 0.46 Acre Lot
- Lot Dimensions are 200 x 100
- Fenced Yard
- Landscaped
- Garden
Parking
- 4 Car Attached Garage
- Garage Door Opener
- Driveway
- Open Parking
- RV Access or Parking
Home Design
- Asphalt Roof
- Vinyl Siding
Interior Spaces
- 2,190 Sq Ft Home
- 2-Story Property
- Vaulted Ceiling
- Family Room
- Living Room
- Dining Room
- Crawl Space
- Fire and Smoke Detector
Kitchen
- Updated Kitchen
- Stove
- Range Hood
- Built-In Microwave
- Dishwasher
- Kitchen Island
- Disposal
Bedrooms and Bathrooms
- 3 Bedrooms
- Primary Bedroom Suite
- Walk-In Closet
- Spa Bath
Laundry
- Laundry on main level
- Dryer
- Washer
Outdoor Features
- Spa
- Patio
- Separate Outdoor Workshop
- Shed
Utilities
- Forced Air Heating and Cooling System
- Tankless Water Heater
Map
Home Values in the Area
Average Home Value in this Area
Tax History
| Year | Tax Paid | Tax Assessment Tax Assessment Total Assessment is a certain percentage of the fair market value that is determined by local assessors to be the total taxable value of land and additions on the property. | Land | Improvement |
|---|---|---|---|---|
| 2025 | $3,128 | $210,430 | $7,040 | $203,390 |
| 2024 | $3,128 | $172,620 | $7,040 | $165,580 |
| 2023 | $2,748 | $154,930 | $7,040 | $147,890 |
| 2022 | $2,739 | $138,970 | $7,040 | $131,930 |
| 2021 | $2,944 | $138,970 | $7,040 | $131,930 |
| 2020 | $2,944 | $145,270 | $7,040 | $138,230 |
| 2019 | $2,702 | $167,500 | $11,620 | $155,880 |
| 2018 | $2,412 | $152,270 | $10,560 | $141,710 |
| 2017 | $2,412 | $142,380 | $0 | $0 |
| 2016 | $2,284 | $142,380 | $0 | $0 |
| 2015 | $2,284 | $142,380 | $0 | $0 |
| 2014 | $2,184 | $143,630 | $0 | $0 |
Property History
| Date | Event | Price | List to Sale | Price per Sq Ft | Prior Sale |
|---|---|---|---|---|---|
| 10/02/2025 10/02/25 | For Sale | $265,000 | 0.0% | $121 / Sq Ft | |
| 06/09/2025 06/09/25 | Off Market | $265,000 | -- | -- | |
| 06/02/2025 06/02/25 | For Sale | $265,000 | 0.0% | $121 / Sq Ft | |
| 04/09/2025 04/09/25 | Pending | -- | -- | -- | |
| 03/23/2025 03/23/25 | For Sale | $265,000 | +32.5% | $121 / Sq Ft | |
| 02/08/2023 02/08/23 | Sold | $200,000 | -14.9% | $91 / Sq Ft | View Prior Sale |
| 01/06/2023 01/06/23 | Pending | -- | -- | -- | |
| 10/18/2022 10/18/22 | For Sale | $235,000 | +176.5% | $107 / Sq Ft | |
| 09/28/2016 09/28/16 | Sold | $85,000 | -39.2% | $38 / Sq Ft | View Prior Sale |
| 08/27/2016 08/27/16 | Pending | -- | -- | -- | |
| 05/17/2016 05/17/16 | For Sale | $139,900 | -- | $63 / Sq Ft |
Purchase History
| Date | Type | Sale Price | Title Company |
|---|---|---|---|
| Warranty Deed | $200,000 | -- | |
| Warranty Deed | $133,000 | -- |
Source: Fort Dodge MLS
MLS Number: 26088
APN: 13-12-178-012
- 2995 Carter Ave
- 0 330th Street & Carter Ave Unit NOC6332150
- 1210 Park St
- 1806 Main St
- 00 Pleasant St
- 1011 Sunset Dr
- 1006 Riddle St
- 914 Sunrise Dr
- 908 Sunrise Dr
- 912 Sunrise Dr
- 910 Sunrise Dr
- 907 Sunrise Dr
- 909 Sunrise Dr
- 913 Sunrise Dr
- 905 Sunrise Dr
- 815 County Rd S
- 701 4th St
- 2141 320th St
- 3581 250th St
- 22757 Old Highway 169

