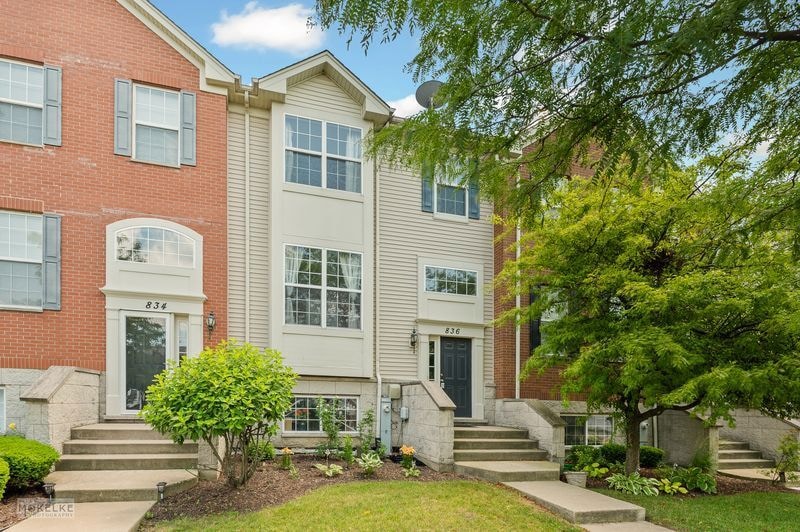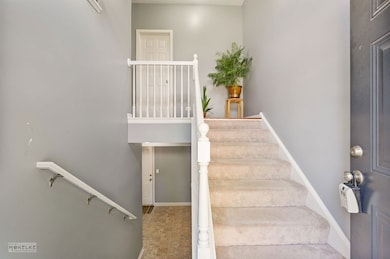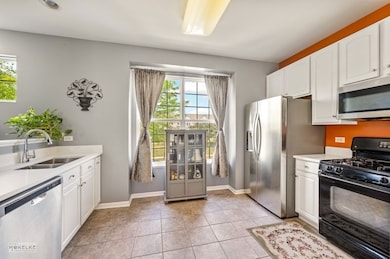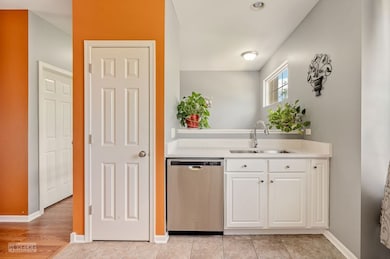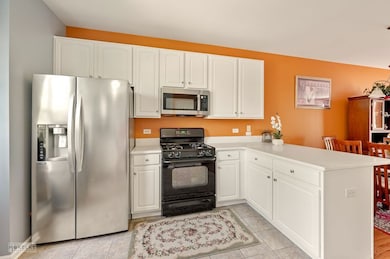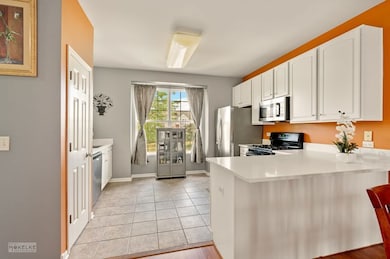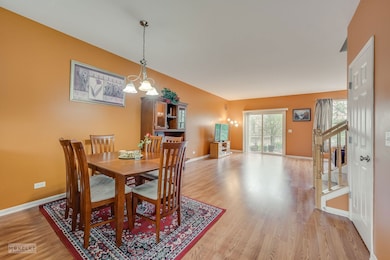836 Lewisburg Ln Unit 3502 Aurora, IL 60504
Fox Valley NeighborhoodEstimated payment $3,073/month
Highlights
- Deck
- Bonus Room
- Park
- Owen Elementary School Rated A
- Living Room
- Laundry Room
About This Home
5K BUYER CREDIT-USE FOR RATE BUY DOWN, REDECORATING OR TOWARD CLOSING COSTS WITH AN ACCEPTED CONTRACT AND CLOSE BY 11/30/25. ATTENTION COMMUTERS-TRAIN STATION LITERALLY 5 MINUTES AWAY!!FRESHLY UPDATED~KITCHEN W/WHITE CABS & QUARTZ COUNTERS-BATHS W/WHITE VANITIES & ALL WHITE RAILS!! MOVE IN READY UNIT NESTLED IN THE HEART OF LEHIGH STATION-SCHOOL DISTRICT 204! PERFECT LOCATION FOR ANYONE COMMUTING, HIGHWAYS OR TRAIN. CAREFREE LIVING WITH NO LAWN OR SNOW SHOVELING REQUIRED. GREAT 3 BEDROOM WITH OPEN FLOOR PLAN & 9' CEILINGS & NEWER LAMINATE ON MAIN FLOOR. NEWER CARPET-STAIRS & UPPER LEVEL. COOKS WILL LOVE THE KITCHEN WHICH FEATURES 42-inch CABS, PANTRY & APPLIANCES OPENING TO EAT IN & FAMILY ROOM MAKING ENTERTAINING A BREEZE WITH PLENTY OF ROOM FOR ALL! (NEWER MICROWAVE,DISHWASHER, FRIDGE) RELAXING ON YOUR BALCONY WITH AM COFFEE OR AFTER WORK WITH YOUR FAVORITE BEVERAGE IS MANDATORY DURING SUMMER MONTHS! PRIMARY IS SPACIOUS WITH EN-SUITE BATH & WALK-IN CLOSET. 2 ADDITIONAL BEDROOMS & BATH FINISH OFF THE UPSTAIRS. FINISHED LOWER OFFERS LAUNDRY INCLUDING WASHER/DRYER & HAS STORAGE SPACE. BONUS ROOM CAN BE OFFICE/DEN/EXERCISE OR USE AS ANOTHER BEDROOM IF NEEDED. ALL OF THIS WITHIN MINUTES OF TRAIN/SHOPPING-FOX VALLEY/RT 59/I-88 & TONS OF DINING OPTIONS! COME SEE ME TODAY AND BRING YOUR DECORATING IDEAS TO BEGIN MAKING MEMORIES IN YOUR NEW HOME!
Listing Agent
Berkshire Hathaway HomeServices Chicago License #475124832 Listed on: 08/27/2025

Open House Schedule
-
Sunday, November 23, 20251:00 to 3:00 pm11/23/2025 1:00:00 PM +00:0011/23/2025 3:00:00 PM +00:00Add to Calendar
Townhouse Details
Home Type
- Townhome
Est. Annual Taxes
- $8,585
Year Built
- Built in 2006
HOA Fees
- $197 Monthly HOA Fees
Parking
- 2 Car Garage
- Driveway
Home Design
- Entry on the 1st floor
- Asphalt Roof
Interior Spaces
- 2,104 Sq Ft Home
- 3-Story Property
- Ceiling Fan
- Window Screens
- Family Room
- Living Room
- Dining Room
- Bonus Room
- Basement Fills Entire Space Under The House
Kitchen
- Range
- Microwave
- Dishwasher
- Disposal
Flooring
- Carpet
- Laminate
- Ceramic Tile
Bedrooms and Bathrooms
- 3 Bedrooms
- 3 Potential Bedrooms
Laundry
- Laundry Room
- Dryer
- Washer
Home Security
Outdoor Features
- Deck
Schools
- May Watts Elementary School
- Hill Middle School
- Metea Valley High School
Utilities
- Forced Air Heating and Cooling System
- Heating System Uses Natural Gas
Community Details
Overview
- Association fees include insurance, exterior maintenance, lawn care, snow removal
- 6 Units
- Any Association, Phone Number (847) 490-3833
- Lehigh Station Subdivision
- Property managed by ASSOC CHICAGOLAND
Recreation
- Park
Pet Policy
- Dogs and Cats Allowed
Security
- Carbon Monoxide Detectors
Map
Home Values in the Area
Average Home Value in this Area
Tax History
| Year | Tax Paid | Tax Assessment Tax Assessment Total Assessment is a certain percentage of the fair market value that is determined by local assessors to be the total taxable value of land and additions on the property. | Land | Improvement |
|---|---|---|---|---|
| 2024 | $8,585 | $112,915 | $31,306 | $81,609 |
| 2023 | $8,246 | $101,460 | $28,130 | $73,330 |
| 2022 | $7,657 | $91,310 | $25,310 | $66,000 |
| 2021 | $7,470 | $88,050 | $24,410 | $63,640 |
| 2020 | $7,561 | $88,050 | $24,410 | $63,640 |
| 2019 | $7,316 | $83,750 | $23,220 | $60,530 |
| 2018 | $7,011 | $79,380 | $22,010 | $57,370 |
| 2017 | $6,909 | $76,680 | $21,260 | $55,420 |
| 2016 | $6,250 | $73,590 | $20,400 | $53,190 |
| 2015 | $6,178 | $69,870 | $19,370 | $50,500 |
| 2014 | $5,611 | $62,320 | $17,280 | $45,040 |
| 2013 | $5,555 | $62,750 | $17,400 | $45,350 |
Property History
| Date | Event | Price | List to Sale | Price per Sq Ft | Prior Sale |
|---|---|---|---|---|---|
| 10/30/2025 10/30/25 | Price Changed | $410,000 | -1.2% | $195 / Sq Ft | |
| 10/02/2025 10/02/25 | Price Changed | $415,000 | -1.4% | $197 / Sq Ft | |
| 08/27/2025 08/27/25 | For Sale | $420,990 | +65.1% | $200 / Sq Ft | |
| 06/28/2019 06/28/19 | Sold | $255,000 | -1.9% | $121 / Sq Ft | View Prior Sale |
| 05/30/2019 05/30/19 | Pending | -- | -- | -- | |
| 05/22/2019 05/22/19 | For Sale | $260,000 | -- | $124 / Sq Ft |
Purchase History
| Date | Type | Sale Price | Title Company |
|---|---|---|---|
| Warranty Deed | $255,000 | Fidelity National Title | |
| Special Warranty Deed | $269,500 | Ryland Title Company |
Mortgage History
| Date | Status | Loan Amount | Loan Type |
|---|---|---|---|
| Open | $204,000 | New Conventional | |
| Previous Owner | $215,547 | Fannie Mae Freddie Mac |
Source: Midwest Real Estate Data (MRED)
MLS Number: 12456801
APN: 07-21-211-088
- 4199 Milford Ln Unit 904
- 849 Station Blvd
- 848 Station Blvd Unit 701
- 877 Lewisburg Ln
- 4277 Liberty St
- 695 Station Blvd
- 563 Grosvenor Ln
- 459 Plaza Place
- 664 Grosvenor Ln
- 482 Betsy Ross Ct
- 205 Raintree Ct Unit 2
- 2138 Iron Ridge Ln
- 2024 Iron Ridge Ln
- 2040 Iron Ridge Ln
- 2044 Iron Ridge Ln
- 2136 Iron Ridge Ln
- 2026 Iron Ridge Ln
- 291 Gregory St Unit 6
- 157 Gregory St Unit 2
- 372 Springlake Ln Unit C
- 807 Station Blvd Unit 3004
- 4277 Liberty St
- 980 Station Blvd
- 675 Station Blvd
- 490 Grosvenor Ln
- 1016 Station Blvd
- 3955 Fox Valley Center Dr
- 439 Valley Forge Ct
- 4450 Fox Valley Center Dr
- 3750 E New York St
- 408 Trenton Ct
- 507 Railway Dr
- 522 Fairway Dr
- 231 Gregory St Unit 11
- 157 Gregory St Unit 14
- 3568 Gabrielle Ln Unit 127
- 168 Gregory St
- 3486 Bradbury Cir
- 704 Greenwood Cir
- 2513 Arcadia Cir Unit 211
