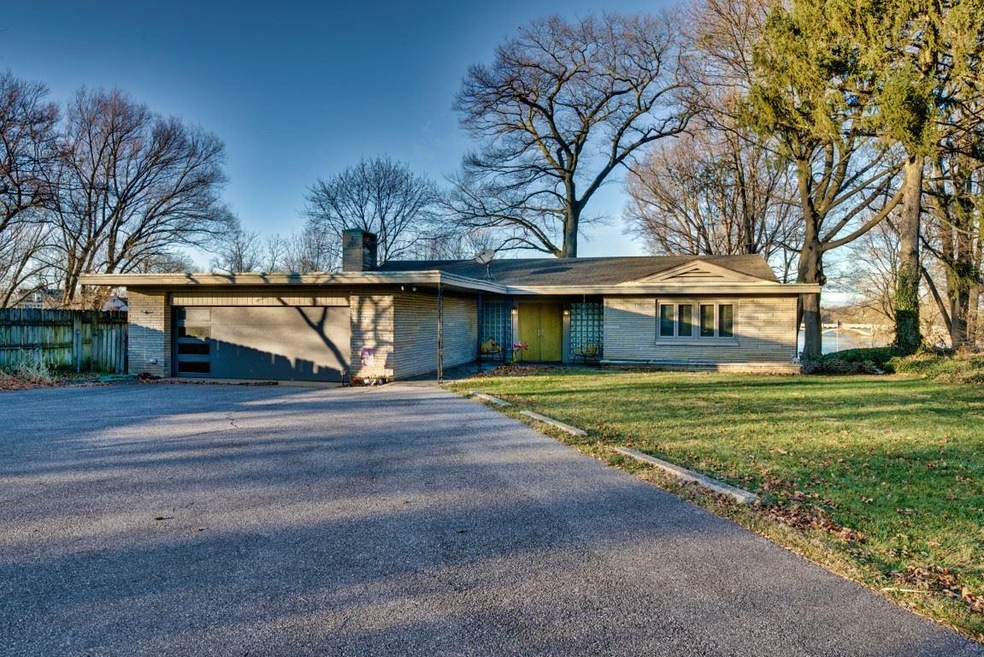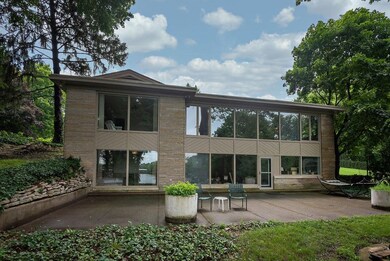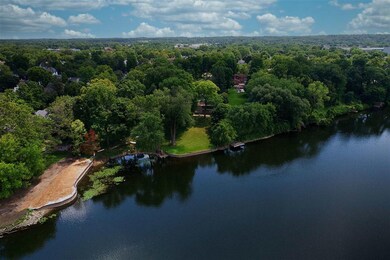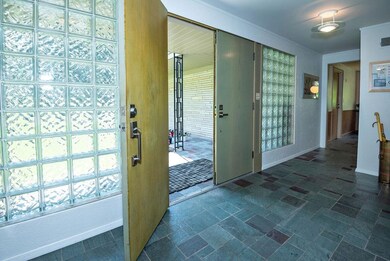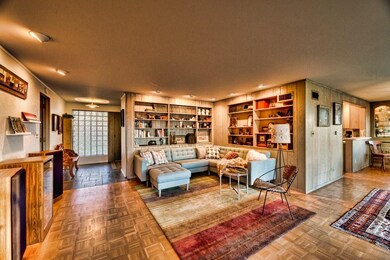
836 Lincolnway E Mishawaka, IN 46544
Estimated Value: $284,000 - $519,000
Highlights
- 92 Feet of Waterfront
- Partially Wooded Lot
- Workshop
- Primary Bedroom Suite
- Radiant Floor
- Utility Room in Garage
About This Home
As of February 2021Incredible views of the St.Joseph river, incredible mid-century. A home that is not 'cookie cutter'. This is no tract home. This is no ordinary home. A mid-century-modern home located just a couple blocks from downtown Mishawaka. Sitting back just over 400 feet from Lincolnway East on the lower St Joseph River, there is no street noise to disturb your peace and quiet. Just awesome views of the river and the Merrifield and Cedar St. bridges to take your breath away. What a fabulous place to entertain your family, friends, and business associates. A Saturday bar-b-que for your friends during a Notre Dame football week-end, the Christmas destination for all the family to gather, and get your fishing buddies together to haul in a largemouth bass. Amenities include... Slate tile flooring leading up to the house and also in the foyer, breakfast room and kitchen. Hand-laid pickled oak parquet flooring in the living and dining room area. built-ins galore. Syrier custom kitchen cabinets outfitted with slide-out drawers. Bookshelves in living room and lower level walk-out family room. A huge built-in buffet with 2 glass display cabinets, storage underneath, and topped with marble. Downdraft stove top and double ovens. New carpet and white paint throughout. Bring your creative side. Concrete and cabled seawall with boat dock potential. Fishing room with sinks for cleaning your catch of the day and countertops for fly tying and rod repairs. Spacious outdoor patio with plenty of room for your Weber and lots and lots of lawn furniture. Great for those summer parties. 3 large bedrooms with numerous built-in and walk-in closets. 3 full baths with floor to ceiling tile. Crane sinks and fixtures. Whirlpool tub in master. Big lower level office/craft room with storage. Cedar outbuilding with poured concrete floor and metal roof. Walking distance to the Merrifield Park & Pool and Central Park as well as downtown dining, the library and the post office. Make the loop on the Riverwalk to the Logan St Bridge and your Fitbit will thank you for 3.5 miles!! No need to take a vacation with AirBnB, this home is your vacation destination.
Home Details
Home Type
- Single Family
Est. Annual Taxes
- $2,096
Year Built
- Built in 1960
Lot Details
- 0.75 Acre Lot
- Lot Dimensions are 450 x82.19
- 92 Feet of Waterfront
- River Front
- Chain Link Fence
- Irrigation
- Partially Wooded Lot
Parking
- 2 Car Attached Garage
- Heated Garage
- Garage Door Opener
- Driveway
Home Design
- Walk-Out Ranch
- Shingle Roof
- Asphalt Roof
- Limestone
Interior Spaces
- 1-Story Property
- Central Vacuum
- Built-in Bookshelves
- Entrance Foyer
- Workshop
- Utility Room in Garage
Kitchen
- Eat-In Kitchen
- Laminate Countertops
- Utility Sink
- Disposal
Flooring
- Parquet
- Carpet
- Radiant Floor
- Tile
- Slate Flooring
Bedrooms and Bathrooms
- 3 Bedrooms
- Primary Bedroom Suite
- Walk-In Closet
Finished Basement
- Walk-Out Basement
- 1 Bathroom in Basement
- 1 Bedroom in Basement
Outdoor Features
- Seawall
- Patio
Schools
- Beiger Elementary School
- John Young Middle School
- Mishawaka High School
Utilities
- Zoned Heating and Cooling System
- Radiant Heating System
- The river is a source of water for the property
- Septic System
Listing and Financial Details
- Assessor Parcel Number 71-09-15-131-004.000-023
Ownership History
Purchase Details
Home Financials for this Owner
Home Financials are based on the most recent Mortgage that was taken out on this home.Purchase Details
Home Financials for this Owner
Home Financials are based on the most recent Mortgage that was taken out on this home.Purchase Details
Similar Homes in Mishawaka, IN
Home Values in the Area
Average Home Value in this Area
Purchase History
| Date | Buyer | Sale Price | Title Company |
|---|---|---|---|
| Frankenbach William J | $626,750 | None Available | |
| Wolf Maria J | -- | None Available | |
| Parshall Trust | -- | -- |
Mortgage History
| Date | Status | Borrower | Loan Amount |
|---|---|---|---|
| Open | Frankenbach William J | $115,000 | |
| Closed | Frankenbach William J | $115,000 | |
| Previous Owner | Wolf Maria J | $80,000 | |
| Previous Owner | Wolf Maria J | $80,000 |
Property History
| Date | Event | Price | Change | Sq Ft Price |
|---|---|---|---|---|
| 02/05/2021 02/05/21 | Sold | $399,000 | -2.4% | $130 / Sq Ft |
| 12/23/2020 12/23/20 | Pending | -- | -- | -- |
| 12/07/2020 12/07/20 | Price Changed | $409,000 | -1.7% | $133 / Sq Ft |
| 09/02/2020 09/02/20 | Price Changed | $416,000 | -2.1% | $135 / Sq Ft |
| 07/24/2020 07/24/20 | For Sale | $425,000 | -- | $138 / Sq Ft |
Tax History Compared to Growth
Tax History
| Year | Tax Paid | Tax Assessment Tax Assessment Total Assessment is a certain percentage of the fair market value that is determined by local assessors to be the total taxable value of land and additions on the property. | Land | Improvement |
|---|---|---|---|---|
| 2024 | $3,100 | $283,400 | $72,500 | $210,900 |
| 2023 | $3,186 | $269,800 | $75,300 | $194,500 |
| 2022 | $3,008 | $255,600 | $61,100 | $194,500 |
| 2021 | $2,445 | $208,400 | $30,700 | $177,700 |
| 2020 | $2,138 | $183,000 | $28,200 | $154,800 |
| 2019 | $2,096 | $227,200 | $43,500 | $183,700 |
| 2018 | $2,889 | $192,900 | $35,600 | $157,300 |
| 2017 | $3,050 | $189,300 | $35,600 | $153,700 |
| 2016 | $2,916 | $189,300 | $35,600 | $153,700 |
| 2014 | $2,498 | $186,700 | $35,600 | $151,100 |
Agents Affiliated with this Home
-
Patricia Dole
P
Seller's Agent in 2021
Patricia Dole
Cressy & Everett - South Bend
(574) 850-0131
33 Total Sales
-
Blake Sandberg
B
Buyer's Agent in 2021
Blake Sandberg
Century 21 Circle
(574) 293-2121
88 Total Sales
Map
Source: Indiana Regional MLS
MLS Number: 202028853
APN: 71-09-15-131-004.000-023
- 118 S Merrifield Ave
- 1026 Lincolnway E
- 813 E 3rd St
- 733 E 4th St
- 411 N Wenger Ave
- 839 E 5th St
- 724 E Mishawaka Ave
- 635 N Wenger Ave
- 426 N Mason St
- 630 Studebaker St
- 324 Gernhart Ave
- 1323 Lincolnway E
- 217 S Byrkit Ave
- 810 Locust St
- 511 E Battell St
- 116 S Byrkit St
- 430 Miami Club Dr
- Lot 32 A Forest River Run
- 209 E 6th St
- 1533 Lincolnway E
- 836 Lincolnway E
- 205 Merrifield Ct
- 211 N Merrifield Ave
- 215 N Merrifield Ave
- 834 Lincolnway E
- 850 Lincoln Way E
- 217 N Merrifield Ave
- 850 Lincolnway E
- 824 Lincolnway E
- 301 N Merrifield Ave
- 117 N Merrifield Ave
- 303 N Merrifield Ave
- 816 Lincolnway E
- 115 N Merrifield Ave
- 902 Washington Ave
- 309 N Merrifield Ave
- 901 Washington Ave
- 804 Lincolnway E
- 903 Homewood Ave
- 858 Lincolnway E
