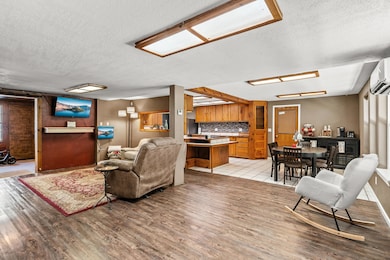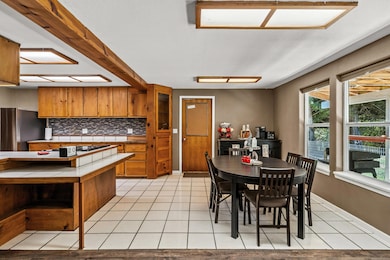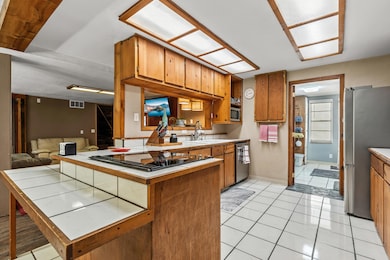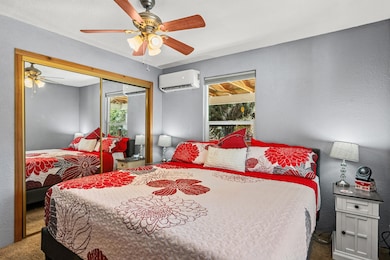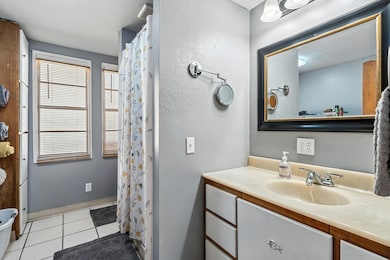836 Sleepy Hollow Loop Grants Pass, OR 97527
Estimated payment $2,842/month
Highlights
- Popular Property
- Mountain View
- 2-Story Property
- RV Access or Parking
- Freestanding Bathtub
- Main Floor Primary Bedroom
About This Home
Looking for space, privacy, and a home that truly feels like a retreat? This 5-bedroom, 2-bath residence on nearly 10 acres offers just that. With over 2,100 sq. ft., it features a spacious kitchen, cozy living areas, and a charming clawfoot tub upstairs. Step outside to enjoy your fenced yard, patio, fire pit, and wooded acreage—perfect for gatherings or quiet evenings under the stars. And there's more—this property also includes a newly built 700 sq. ft. ADU with 1 bedroom, 1 bath, and loft space, ideal for guests, multi-generational living, or rental income. Homes like this don't come along often. Come see it in person and experience the lifestyle it offers! Buyer to perform their own due diligence regarding all aspects of the property.
Home Details
Home Type
- Single Family
Est. Annual Taxes
- $2,600
Year Built
- Built in 1926
Lot Details
- 9.77 Acre Lot
- Dirt Road
- Front Yard Sprinklers
- Sprinklers on Timer
- Property is zoned RR-5, RR-5
Parking
- 2 Car Detached Garage
- RV Access or Parking
Property Views
- Mountain
- Territorial
Home Design
- 2-Story Property
- Frame Construction
- Composition Roof
- Concrete Perimeter Foundation
Interior Spaces
- 2,844 Sq Ft Home
- Ceiling Fan
- Vinyl Clad Windows
- Living Room
- Dining Room
- Fire and Smoke Detector
Kitchen
- Oven
- Cooktop
- Microwave
- Dishwasher
- Tile Countertops
- Disposal
Flooring
- Carpet
- Laminate
- Concrete
- Tile
Bedrooms and Bathrooms
- 5 Bedrooms
- Primary Bedroom on Main
- 2 Full Bathrooms
- Freestanding Bathtub
Laundry
- Laundry Room
- Dryer
- Washer
Outdoor Features
- Patio
- Fire Pit
- Separate Outdoor Workshop
- Shed
Additional Homes
- 700 SF Accessory Dwelling Unit
- Accessory Dwelling Unit (ADU)
Schools
- Ft Vannoy Elementary School
- Lincoln Savage Middle School
- Hidden Valley High School
Utilities
- Ductless Heating Or Cooling System
- Heating Available
- Well
- Septic Tank
Community Details
- No Home Owners Association
Listing and Financial Details
- Exclusions: Washer & Dryer
- Assessor Parcel Number 324265
Map
Home Values in the Area
Average Home Value in this Area
Tax History
| Year | Tax Paid | Tax Assessment Tax Assessment Total Assessment is a certain percentage of the fair market value that is determined by local assessors to be the total taxable value of land and additions on the property. | Land | Improvement |
|---|---|---|---|---|
| 2025 | $2,607 | $358,600 | -- | -- |
| 2024 | $2,607 | $348,150 | -- | -- |
| 2023 | $898 | $129,850 | $0 | $0 |
| 2022 | $872 | $126,070 | -- | -- |
| 2021 | $817 | $122,400 | $0 | $0 |
| 2020 | $848 | $118,840 | $0 | $0 |
| 2019 | $813 | $115,380 | $0 | $0 |
| 2018 | $824 | $112,020 | $0 | $0 |
| 2017 | $825 | $108,760 | $0 | $0 |
| 2016 | $704 | $105,600 | $0 | $0 |
| 2015 | $681 | $102,530 | $0 | $0 |
| 2014 | $665 | $99,550 | $0 | $0 |
Property History
| Date | Event | Price | List to Sale | Price per Sq Ft |
|---|---|---|---|---|
| 11/13/2025 11/13/25 | For Sale | $499,000 | 0.0% | $175 / Sq Ft |
| 11/03/2025 11/03/25 | Pending | -- | -- | -- |
| 10/28/2025 10/28/25 | For Sale | $499,000 | 0.0% | $175 / Sq Ft |
| 10/13/2025 10/13/25 | Pending | -- | -- | -- |
| 10/07/2025 10/07/25 | For Sale | $499,000 | 0.0% | $175 / Sq Ft |
| 10/02/2025 10/02/25 | Pending | -- | -- | -- |
| 08/22/2025 08/22/25 | Price Changed | $499,000 | -4.9% | $175 / Sq Ft |
| 08/17/2025 08/17/25 | Price Changed | $524,900 | -4.6% | $185 / Sq Ft |
| 06/04/2025 06/04/25 | Price Changed | $550,000 | -2.6% | $193 / Sq Ft |
| 04/01/2025 04/01/25 | Price Changed | $564,900 | -1.7% | $199 / Sq Ft |
| 10/19/2024 10/19/24 | Price Changed | $574,900 | -3.9% | $202 / Sq Ft |
| 10/03/2024 10/03/24 | Price Changed | $598,500 | -0.1% | $210 / Sq Ft |
| 09/24/2024 09/24/24 | Price Changed | $599,000 | -1.0% | $211 / Sq Ft |
| 09/15/2024 09/15/24 | Price Changed | $605,000 | -1.6% | $213 / Sq Ft |
| 08/28/2024 08/28/24 | Price Changed | $615,000 | -1.6% | $216 / Sq Ft |
| 08/19/2024 08/19/24 | For Sale | $625,000 | -- | $220 / Sq Ft |
Source: Oregon Datashare
MLS Number: 220188453
APN: R324265
- 538 View Top Dr
- 0 Hillview Dr Unit 220209393
- 1931 Sleepy Hollow Loop
- 5719 Jerome Prairie Rd
- 0 Woodland Park Rd
- 5802 Jerome Prairie Rd
- 3424 Amber Ln
- 4784 Fish Hatchery Rd
- 280 Naturescape Rd
- 2593 Midway Ave
- 2957 Woodland Park Rd
- 2868 Woodland Park Rd
- 550 Bolt Mountain Rd
- 785 Keen Rd
- 459 Fir Canyon Rd
- 291 Pyle Dr
- 781 Cheney Creek Rd
- 500 Cumberland Dr
- 198 Daleo Dr
- 3601 Campus View Dr
- 3101 Williams Hwy
- 2087 Upper River Rd
- 1337 SW Foundry St Unit B
- 1100 Fruitdale Dr
- 1051 E Park St
- 1135 NE D St
- 1841 NE D St
- 1660 NE Foothill Blvd
- 1465 NE 10th St
- 4290 Lake Shore Dr
- 7001 Rogue River Hwy Unit H
- 734 Powell Creek Rd
- 439 Canyon Oak Dr
- 621 N River Rd
- 326 W Stevenson St
- 141 Rivers Edge Ct
- 139 Rivers Edge Ct
- 459 4th Ave
- 6554 Or-238 Unit ID1337818P
- 556 G St


