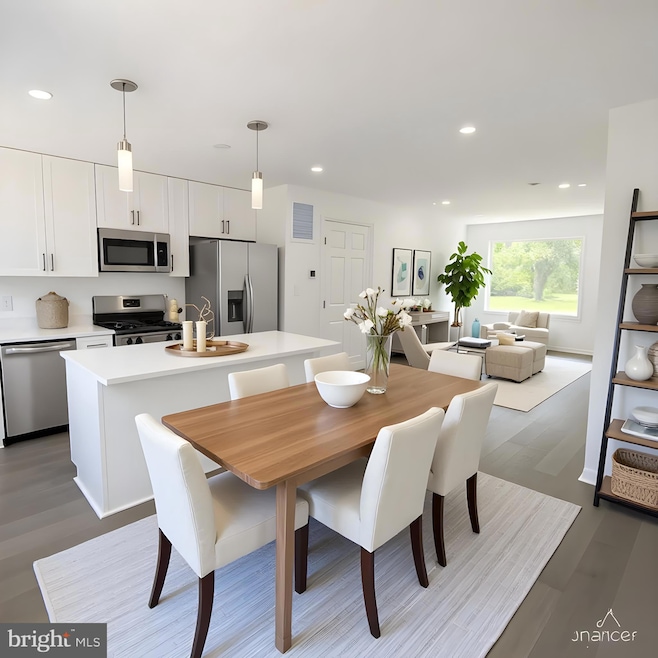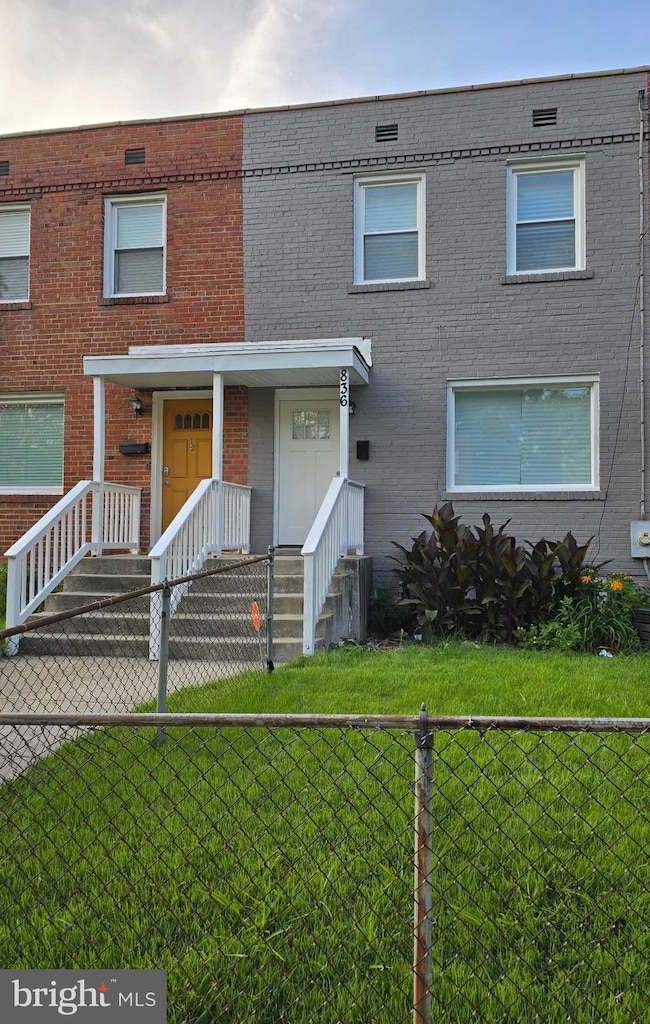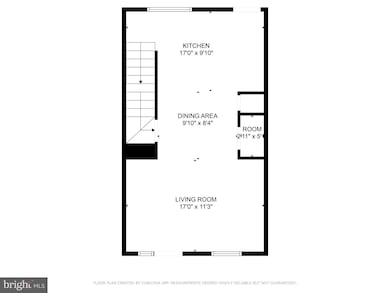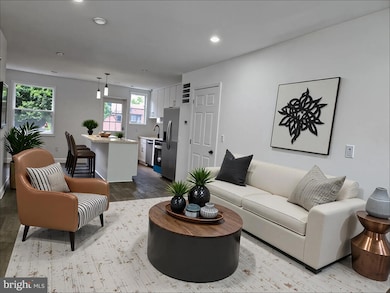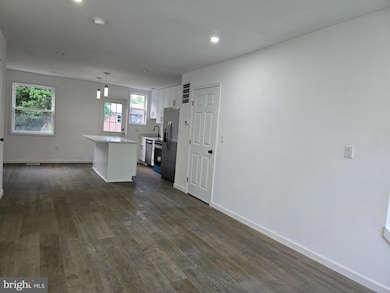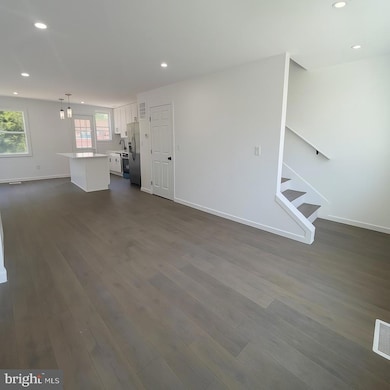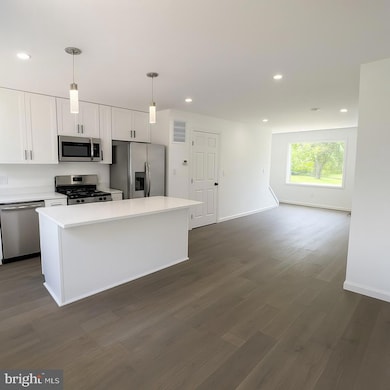
836 Xenia St SE Washington, DC 20032
Washington Highlands NeighborhoodEstimated payment $2,391/month
Highlights
- Colonial Architecture
- No HOA
- Bathtub with Shower
- Traditional Floor Plan
- Double Pane Windows
- 5-minute walk to Ferebee-Hope Recreation Center
About This Home
Welcome to 836 Xenia Street SE – A Modern Gem in Congress Heights!
Experience comfort, style, and convenience in this fully renovated 3-level townhome, beautifully updated in 2025 and move-in ready! This thoughtfully redesigned residence features recessed lighting throughout the main level, a sleek modern kitchen, and three stylish bathrooms adorned with black matte finishes. Home also features new HVAC, roof, hot water tank, windows, luxury vinyl floor tiles, stainless steel appliances, deck, off street parking, pendent lights, quartz countertops, each bedroom is outfitted with contemporary black ceiling fans, providing a touch of elegance and comfort. This one is definitely turn-key ready. Swing by and check us out!
The home features four bedrooms, two full bathrooms, and one half-bath across three spacious levels, including a finished basement with a private entry, ideal for guests or a home office. The main level’s open floor plan seamlessly connects the living and dining areas to a bright kitchen, while upstairs, you'll find a large primary bedroom and two additional bedrooms. Enjoy the convenience of a dedicated laundry area.
Outside, you'll find both a front and back yard—ideal for summer gatherings or gardening.
Located in the heart of Congress Heights, you're minutes from the Congress Heights Metro Station (Green Line), Oxon Run Park, and Gateway DC. Nearby attractions include THEARC, Entertainment & Sports Arena (home of the Mystics and Wizards practice facility), and St. Elizabeths East Campus development with new retail and community amenities emerging every year.
Commuters will appreciate quick access to Southern Avenue, Suitland Parkway, and I-295, making it easy to reach downtown DC, Capitol Hill, or National Harbor. Whether you're a first-time homebuyer or looking to expand your living space, this home delivers the perfect blend of modern living and neighborhood charm.
Please note: Some images have been virtually staged to illustrate the potential of the space. Furniture and decor shown are for demonstration purposes only and are not included with the property.
Potential Rental Space with Private Entry and open floor concept. Private Off-Street Parking for the buyer as well. Earn additional income buy renting the basement. Pay Less for your mortgage payment.
Call today for additional information.
Townhouse Details
Home Type
- Townhome
Est. Annual Taxes
- $2,116
Year Built
- Built in 1946 | Remodeled in 2025
Lot Details
- 2,229 Sq Ft Lot
- Partially Fenced Property
- Back and Front Yard
- Property is in excellent condition
Home Design
- Colonial Architecture
- Brick Exterior Construction
- Block Foundation
Interior Spaces
- Property has 3 Levels
- Traditional Floor Plan
- Ceiling Fan
- Recessed Lighting
- Double Pane Windows
- ENERGY STAR Qualified Windows
- Double Hung Windows
- Six Panel Doors
- Living Room
- Combination Kitchen and Dining Room
- Utility Room
- Luxury Vinyl Plank Tile Flooring
Bedrooms and Bathrooms
- En-Suite Primary Bedroom
- Bathtub with Shower
Laundry
- Laundry Room
- Laundry on lower level
- Washer and Dryer Hookup
Finished Basement
- Basement Fills Entire Space Under The House
- Walk-Up Access
- Interior and Rear Basement Entry
- Basement Windows
Parking
- Public Parking
- Alley Access
- On-Street Parking
- Unassigned Parking
Schools
- Hendley Elementary School
- Hart Middle School
- Ballou Senior High School
Utilities
- Forced Air Heating and Cooling System
- 200+ Amp Service
- Electric Water Heater
Listing and Financial Details
- Tax Lot 66
- Assessor Parcel Number 6123//0066
Community Details
Overview
- No Home Owners Association
- Congress Heights Subdivision
Pet Policy
- Pets Allowed
Map
Home Values in the Area
Average Home Value in this Area
Tax History
| Year | Tax Paid | Tax Assessment Tax Assessment Total Assessment is a certain percentage of the fair market value that is determined by local assessors to be the total taxable value of land and additions on the property. | Land | Improvement |
|---|---|---|---|---|
| 2024 | $12,445 | $248,890 | $121,170 | $127,720 |
| 2023 | $2,012 | $236,710 | $116,550 | $120,160 |
| 2022 | $1,122 | $218,490 | $114,460 | $104,030 |
| 2021 | $1,038 | $204,920 | $112,770 | $92,150 |
| 2020 | $949 | $197,610 | $107,350 | $90,260 |
| 2019 | $869 | $187,640 | $105,410 | $82,230 |
| 2018 | $802 | $184,130 | $0 | $0 |
| 2017 | $736 | $182,070 | $0 | $0 |
| 2016 | $675 | $164,010 | $0 | $0 |
| 2015 | $616 | $143,860 | $0 | $0 |
| 2014 | $612 | $142,200 | $0 | $0 |
Property History
| Date | Event | Price | Change | Sq Ft Price |
|---|---|---|---|---|
| 07/18/2025 07/18/25 | Price Changed | $399,900 | -5.9% | $231 / Sq Ft |
| 07/08/2025 07/08/25 | For Sale | $425,000 | -2.3% | $246 / Sq Ft |
| 07/01/2025 07/01/25 | For Sale | $435,000 | +94.6% | $252 / Sq Ft |
| 12/30/2024 12/30/24 | Sold | $223,500 | -8.8% | $155 / Sq Ft |
| 11/28/2024 11/28/24 | Pending | -- | -- | -- |
| 10/22/2024 10/22/24 | For Sale | $245,000 | 0.0% | $170 / Sq Ft |
| 07/27/2024 07/27/24 | Price Changed | $245,000 | -10.9% | $170 / Sq Ft |
| 07/27/2024 07/27/24 | For Sale | $275,000 | -- | $191 / Sq Ft |
| 07/26/2024 07/26/24 | Pending | -- | -- | -- |
Purchase History
| Date | Type | Sale Price | Title Company |
|---|---|---|---|
| Deed | $223,500 | Momentum Title & Escrow Llc |
Mortgage History
| Date | Status | Loan Amount | Loan Type |
|---|---|---|---|
| Closed | $230,205 | Construction | |
| Previous Owner | $292,500 | Reverse Mortgage Home Equity Conversion Mortgage |
Similar Homes in Washington, DC
Source: Bright MLS
MLS Number: DCDC2209674
APN: 6123-0066
- 852 Xenia St SE Unit 1
- 852 Xenia St SE Unit 2
- 854 Xenia St SE Unit 2
- 854 Xenia St SE Unit 1
- 800 Xenia St SE
- 3868 9th St SE Unit 101
- 3868 9th St SE Unit 202
- 3866 9th St SE Unit 101
- 3866 9th St SE Unit 201
- 883 Barnaby St SE
- 4008 9th St SE
- 863 Barnaby St SE
- 907 Barnaby St SE
- 872 Bellevue St SE
- 843 Marjorie Ct SE
- 1325 Barnaby Terrace SE
- 4213 Wheeler Rd SE
- 742 Brandywine St SE Unit 302
- 742 Brandywine St SE Unit 202
- 1016 Wahler Place SE
- 820 Xenia St SE Unit A
- 912 Barnaby St SE
- 822-852 Barnaby St SE
- 916 Barnaby St SE Unit 201
- 866 Bellevue St SE Unit 2
- 748 Brandywine St SE Unit 101
- 902 Blakney Ln SE
- 869 Bellevue St SE Unit 2
- 718 Brandywine St SE
- 718 Brandywine St SE Unit 304
- 713 Brandywine St SE Unit 203
- 709 Brandywine St SE Unit 104
- 4314 Wheeler Rd SE
- 433 Atlantic St SE Unit 2
- 820 Southern Ave SE
- 625A Chesapeake St SE Unit 101
- 625 Chesapeake St SE Unit 205
- 800 Southern Ave SE
- 3647 6th St SE
- 3502 7th St SE
