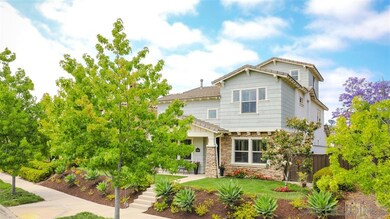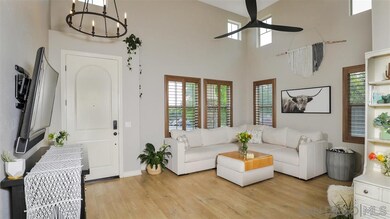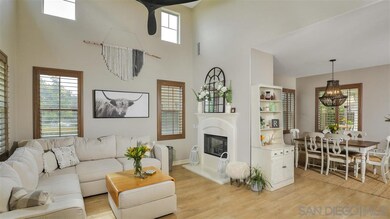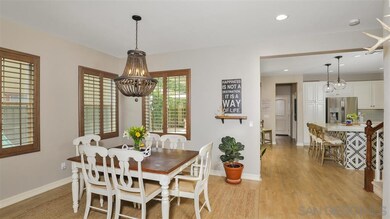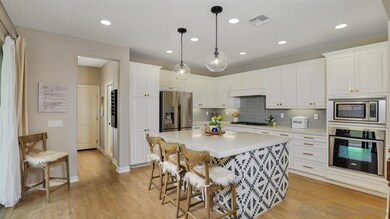
8360 Kern Crescent San Diego, CA 92127
Del Sur NeighborhoodHighlights
- Updated Kitchen
- Open Floorplan
- Craftsman Architecture
- Del Sur Elementary School Rated A+
- Dual Staircase
- Retreat
About This Home
As of July 2019Stunning craftsman home located at Madeira Del Sur! 4 bed + large enclosed loft, 3 full baths, open floorplan & fantastic indoor/outdoor entertaining space! Wide plank laminate flooring in living/dining/kitchen. Living room w/ dramatic high ceilings, fireplace, custom ceiling fan & light fixture. Gorgeous kitchen appointed w/ quartz counters, mosaic tile island surround, glass tile backsplash, farmhouse sink, pendant & canned lighting, gold accent hardware, ss appliances & pantry. See Supplement for more! Huge master bedroom w/ en suite bathroom & walk-in closet. Plantation shutters & upgraded light fixtures throughout the house. Loft area could easily be a 5th bedroom. Spacious laundry room w/ utility sink & lots of shelving. Attached 2 car garage w/ overhead storage racks. Large 5,253 sq. ft. lot freshly landscaped including turf grass in the side/back yard. Cozy, covered front porch. Side/back yard is fully fenced & features an extended tiled patio, and built-in bbq/bar. Opposite side of the house is also fully fenced & provides 2 sheds and tons of room for storing bikes, toys, etc. Del Sur offers award winning schools, 11 pools, 14 parks, hiking trails, community events, & more!
Home Details
Home Type
- Single Family
Est. Annual Taxes
- $18,303
Year Built
- Built in 2007
Lot Details
- 5,253 Sq Ft Lot
- Partially Fenced Property
- Level Lot
- Sprinkler System
- Private Yard
- Property is zoned R-1:SINGLE
HOA Fees
- $158 Monthly HOA Fees
Parking
- 2 Car Direct Access Garage
- Rear-Facing Garage
- Garage Door Opener
Home Design
- Craftsman Architecture
- Turnkey
- Concrete Roof
- Clay Roof
Interior Spaces
- 2,522 Sq Ft Home
- 3-Story Property
- Open Floorplan
- Dual Staircase
- Built-In Features
- Bar
- Cathedral Ceiling
- Ceiling Fan
- Recessed Lighting
- Family Room Off Kitchen
- Living Room with Fireplace
- Formal Dining Room
- Bonus Room
- Interior Storage Closet
Kitchen
- Updated Kitchen
- Breakfast Area or Nook
- Oven or Range
- Microwave
- Dishwasher
- Kitchen Island
- Stone Countertops
- Disposal
Flooring
- Carpet
- Laminate
- Tile
Bedrooms and Bathrooms
- 5 Bedrooms
- Retreat
- Main Floor Bedroom
- Walk-In Closet
- 3 Full Bathrooms
- Low Flow Toliet
- Bathtub with Shower
- Shower Only
Laundry
- Laundry Room
- Dryer
- Washer
Outdoor Features
- Covered patio or porch
- Shed
- Outdoor Grill
Utilities
- Separate Water Meter
- Tankless Water Heater
- Gas Water Heater
Listing and Financial Details
- Assessor Parcel Number 267-241-12-00
- $541 Monthly special tax assessment
Community Details
Overview
- Association fees include common area maintenance
- Del Sur HOA, Phone Number (858) 759-1921
Amenities
- Picnic Area
Recreation
- Community Playground
- Community Pool
- Community Spa
- Recreational Area
- Trails
Ownership History
Purchase Details
Home Financials for this Owner
Home Financials are based on the most recent Mortgage that was taken out on this home.Purchase Details
Home Financials for this Owner
Home Financials are based on the most recent Mortgage that was taken out on this home.Purchase Details
Home Financials for this Owner
Home Financials are based on the most recent Mortgage that was taken out on this home.Purchase Details
Home Financials for this Owner
Home Financials are based on the most recent Mortgage that was taken out on this home.Purchase Details
Home Financials for this Owner
Home Financials are based on the most recent Mortgage that was taken out on this home.Purchase Details
Home Financials for this Owner
Home Financials are based on the most recent Mortgage that was taken out on this home.Similar Homes in San Diego, CA
Home Values in the Area
Average Home Value in this Area
Purchase History
| Date | Type | Sale Price | Title Company |
|---|---|---|---|
| Grant Deed | $930,000 | Chicago Title Company | |
| Interfamily Deed Transfer | -- | Title365 Company | |
| Grant Deed | $875,000 | Title365 Company | |
| Interfamily Deed Transfer | -- | None Available | |
| Grant Deed | $510,000 | Orange Coast Title | |
| Interfamily Deed Transfer | -- | None Available | |
| Grant Deed | $749,500 | Chicago Title Co |
Mortgage History
| Date | Status | Loan Amount | Loan Type |
|---|---|---|---|
| Open | $500,000 | Credit Line Revolving | |
| Closed | $744,000 | Adjustable Rate Mortgage/ARM | |
| Previous Owner | $700,000 | Adjustable Rate Mortgage/ARM | |
| Previous Owner | $2,574,400 | Stand Alone Refi Refinance Of Original Loan | |
| Previous Owner | $599,350 | New Conventional |
Property History
| Date | Event | Price | Change | Sq Ft Price |
|---|---|---|---|---|
| 07/29/2019 07/29/19 | Sold | $930,000 | -6.0% | $369 / Sq Ft |
| 07/02/2019 07/02/19 | Pending | -- | -- | -- |
| 06/19/2019 06/19/19 | For Sale | $989,000 | +13.0% | $392 / Sq Ft |
| 01/05/2017 01/05/17 | Sold | $875,000 | -0.6% | $376 / Sq Ft |
| 11/14/2016 11/14/16 | Pending | -- | -- | -- |
| 11/09/2016 11/09/16 | For Sale | $880,000 | +72.5% | $378 / Sq Ft |
| 06/14/2013 06/14/13 | Sold | $510,000 | -7.3% | $225 / Sq Ft |
| 03/21/2013 03/21/13 | Pending | -- | -- | -- |
| 03/17/2013 03/17/13 | For Sale | $550,000 | -- | $242 / Sq Ft |
Tax History Compared to Growth
Tax History
| Year | Tax Paid | Tax Assessment Tax Assessment Total Assessment is a certain percentage of the fair market value that is determined by local assessors to be the total taxable value of land and additions on the property. | Land | Improvement |
|---|---|---|---|---|
| 2025 | $18,303 | $1,017,085 | $498,572 | $518,513 |
| 2024 | $18,303 | $997,144 | $488,797 | $508,347 |
| 2023 | $17,898 | $977,593 | $479,213 | $498,380 |
| 2022 | $17,570 | $958,425 | $469,817 | $488,608 |
| 2021 | $17,240 | $939,633 | $460,605 | $479,028 |
| 2020 | $16,965 | $930,000 | $455,883 | $474,117 |
| 2019 | $16,560 | $910,348 | $446,250 | $464,098 |
| 2018 | $16,157 | $892,499 | $437,500 | $454,999 |
| 2017 | $12,257 | $541,128 | $265,259 | $275,869 |
| 2016 | $12,012 | $530,518 | $260,058 | $270,460 |
| 2015 | $11,802 | $522,550 | $256,152 | $266,398 |
| 2014 | $11,546 | $512,315 | $251,135 | $261,180 |
Agents Affiliated with this Home
-

Seller's Agent in 2019
Evan Gill
Compass
(619) 887-3094
66 Total Sales
-

Seller's Agent in 2017
Ron Bentley
Equity Pacific Coast
(760) 277-7785
1 in this area
44 Total Sales
-

Seller's Agent in 2013
Raymundo Erni
Prime Location
(858) 201-8877
12 Total Sales
-

Buyer's Agent in 2013
Todd Harris
Ensign Realty
(760) 822-8875
Map
Source: San Diego MLS
MLS Number: 190033740
APN: 267-241-12
- 15566 Canton Ridge Terrace
- 15624 Via Montecristo
- 15530 New Park Terrace
- 15701 Concord Ridge Terrace
- 15583 Rising River Place S
- 8297 Katherine Claire Ln
- 8405 Christopher Ridge Terrace
- 8115 Silverwind Dr
- 16052 Newton Hill
- 15609 Hayden Lake Place
- 15809 Concord Ridge Terrace
- 15527 Artesian Ridge Rd
- 15820 Paseo Del Sur
- 0 Artesian Trail S Unit SDC0001140
- 15655 Paseo Montenero
- 15763 Kristen Glen
- 8548 Kristen View Ct
- 16733 Calle Hermosa
- 16231 Sunny Summit Dr
- 8451 Hidden Cove Way

