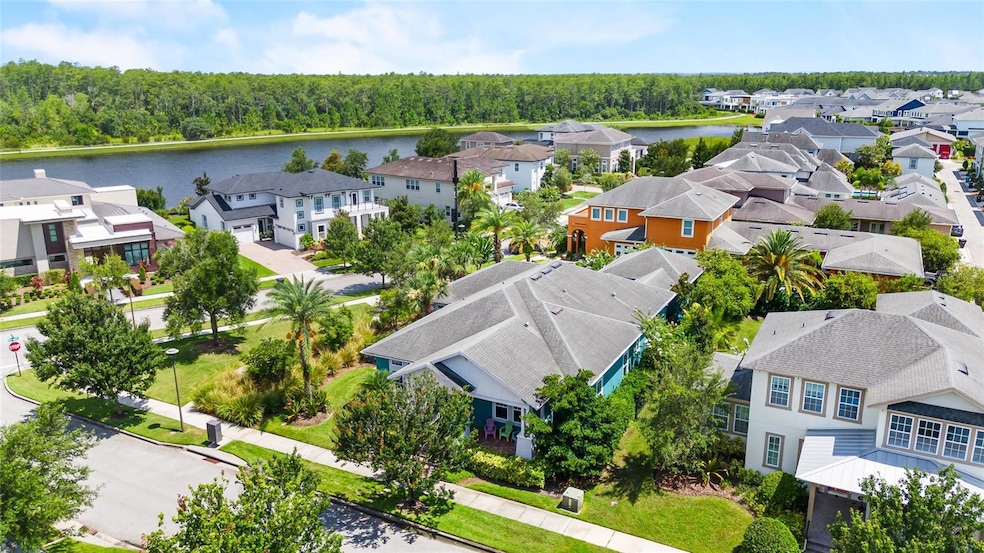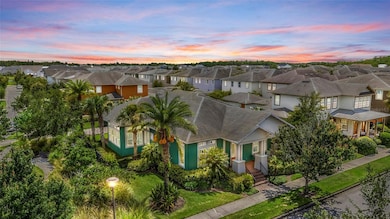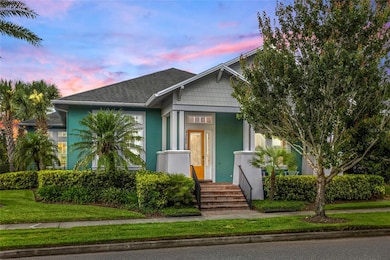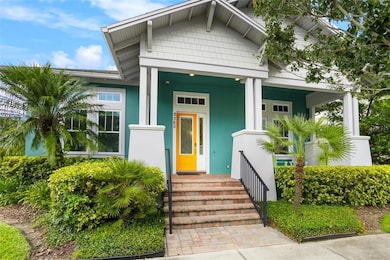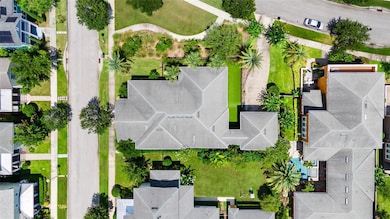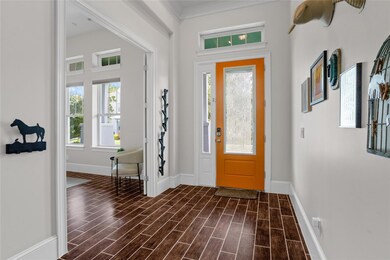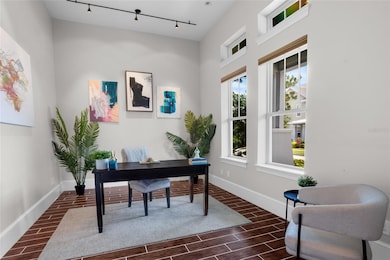8360 Mistral Dr Orlando, FL 32827
Lake Nona South NeighborhoodEstimated payment $5,911/month
Highlights
- Guest House
- Fitness Center
- Craftsman Architecture
- Laureate Park Elementary Rated A
- Open Floorplan
- 3-minute walk to Laureate Park Community Garden
About This Home
Under contract-accepting backup offers. Discover refined living in this stunning single-level Craftsman-style estate, perfectly situated on a premium oversized lot in the coveted Laureate Park at Lake Nona—a community highly sought after by physicians and medical professionals for its proximity to world-class hospitals and research facilities but also caters to the everyday family with its resort like amenities.
This meticulously upgraded residence boasts over $120,000 in builder enhancements as well as $105,000 in seller select enhancements, creating a home that exudes sophistication at every turn. Adjacent to tranquil green space, the property features an extended lanai, a serene sunroom/flex room, and a professionally designed converted garage studio—perfect for a private office or guest suite.
Inside, soaring 12-foot ceilings, elegant crown molding, and abundant natural light through transom windows enhance the open, airy ambiance. The chef’s kitchen is a showpiece, appointed with 42” wood cabinetry, Silestone countertops, double convection ovens, a walk-in pantry, and a butler’s pantry with additional storage. The oversized island, complete with custom 24” cabinetry, provides both form and function for culinary enthusiasts.
Luxury upgrades abound, including:
Hunter Douglas Platinum remote-controlled window treatments ($27K)
Closets by Design in all bedrooms ($8K)
Custom designer lighting & ceiling fans
Staggered wood plank tile throughout ($14K)
Whole-home water filtration system & underground gutter system ($5K)
Disney-inspired Forever Lawn landscaping for zero maintenance ($25K)
The thoughtful layout offers 4 bedrooms (or 3 plus a dedicated office) and 2.5 baths, creating a balance of functionality and elegance.
Laureate Park offers a vibrant, active lifestyle with a resort-style aquatic center, fitness center, community gardens, dog park, sports courts, and lakefront dining at Canvas Restaurant. Just minutes away, you’ll enjoy the best of Lake Nona's Medical City, USTA National Campus, Nona Adventure Park, Michelin-starred dining, golf at Eagle Creek, and the luxury Wave Hotel. A+ School district. The elementary school is 2 blocks away and highly rated. Enjoy the convenience of the 417 toll road being just minutes away and without having to take Narcoossee Rd.
This is more than a home—it’s a statement of success, perfectly positioned for the discerning professional.
Welcome to your Lake Nona retreat.
Listing Agent
CHARLES RUTENBERG REALTY ORLANDO Brokerage Phone: 407-622-2122 License #3138262 Listed on: 07/15/2025

Home Details
Home Type
- Single Family
Est. Annual Taxes
- $11,636
Year Built
- Built in 2013
Lot Details
- 9,105 Sq Ft Lot
- Southeast Facing Home
- Dog Run
- Fenced
- Corner Lot
- Oversized Lot
- Landscaped with Trees
- Property is zoned PD/AN
HOA Fees
- $173 Monthly HOA Fees
Parking
- 2 Car Garage
Home Design
- Craftsman Architecture
- Slab Foundation
- Shingle Roof
- Block Exterior
- Stucco
Interior Spaces
- 2,904 Sq Ft Home
- 1-Story Property
- Open Floorplan
- Built-In Features
- Dry Bar
- Crown Molding
- Tray Ceiling
- High Ceiling
- Ceiling Fan
- Double Pane Windows
- Shades
- Entrance Foyer
- Family Room Off Kitchen
- Living Room
- Dining Room
- Home Office
- Sun or Florida Room
- Inside Utility
- Fire and Smoke Detector
Kitchen
- Eat-In Kitchen
- Breakfast Bar
- Walk-In Pantry
- Built-In Double Convection Oven
- Cooktop
- Microwave
- Dishwasher
- Stone Countertops
- Solid Wood Cabinet
- Disposal
Flooring
- Brick
- Tile
Bedrooms and Bathrooms
- 4 Bedrooms
- Split Bedroom Floorplan
- En-Suite Bathroom
- Walk-In Closet
- In-Law or Guest Suite
- Makeup or Vanity Space
- Single Vanity
- Private Water Closet
- Bathtub With Separate Shower Stall
Laundry
- Laundry Room
- Dryer
- Washer
Eco-Friendly Details
- Reclaimed Water Irrigation System
Outdoor Features
- Covered Patio or Porch
- Exterior Lighting
- Rain Gutters
Additional Homes
- Guest House
- 288 SF Accessory Dwelling Unit
Schools
- Laureate Park Elementary School
- Lake Nona Middle School
- Lake Nona High School
Utilities
- Central Heating and Cooling System
- Vented Exhaust Fan
- Thermostat
- Water Filtration System
- Electric Water Heater
- High Speed Internet
- Cable TV Available
Listing and Financial Details
- Visit Down Payment Resource Website
- Tax Lot 313
- Assessor Parcel Number 25-24-30-4945-03-130
- $1,457 per year additional tax assessments
Community Details
Overview
- Jessica Treadwell / Rudy Baustista Association, Phone Number (704) 705-2190
- Visit Association Website
- Built by ASHTON WOODS
- Laureate Park Ph 01B Subdivision
- Association Owns Recreation Facilities
- The community has rules related to deed restrictions, allowable golf cart usage in the community
- Community features wheelchair access
Amenities
- Restaurant
- Community Mailbox
Recreation
- Tennis Courts
- Community Playground
- Fitness Center
- Community Pool
- Park
- Dog Park
Map
Home Values in the Area
Average Home Value in this Area
Tax History
| Year | Tax Paid | Tax Assessment Tax Assessment Total Assessment is a certain percentage of the fair market value that is determined by local assessors to be the total taxable value of land and additions on the property. | Land | Improvement |
|---|---|---|---|---|
| 2025 | $13,210 | $732,300 | $145,000 | $587,300 |
| 2024 | $12,233 | $704,300 | $145,000 | $559,300 |
| 2023 | $12,233 | $661,937 | $145,000 | $516,937 |
| 2022 | $10,985 | $519,010 | $85,000 | $434,010 |
| 2021 | $10,179 | $455,299 | $75,000 | $380,299 |
| 2020 | $9,883 | $458,098 | $75,000 | $383,098 |
| 2019 | $10,489 | $460,898 | $75,000 | $385,898 |
| 2018 | $10,757 | $469,117 | $75,000 | $394,117 |
| 2017 | $8,642 | $458,516 | $75,000 | $383,516 |
| 2016 | $8,538 | $441,714 | $70,000 | $371,714 |
| 2015 | $8,640 | $396,641 | $70,000 | $326,641 |
| 2014 | $8,710 | $380,944 | $52,000 | $328,944 |
Property History
| Date | Event | Price | Change | Sq Ft Price |
|---|---|---|---|---|
| 09/10/2025 09/10/25 | Pending | -- | -- | -- |
| 08/12/2025 08/12/25 | Price Changed | $894,900 | -0.6% | $308 / Sq Ft |
| 07/15/2025 07/15/25 | For Sale | $899,900 | +83.7% | $310 / Sq Ft |
| 02/26/2018 02/26/18 | Sold | $490,000 | -2.0% | $169 / Sq Ft |
| 01/16/2018 01/16/18 | Pending | -- | -- | -- |
| 12/01/2017 12/01/17 | Price Changed | $500,000 | -4.8% | $172 / Sq Ft |
| 10/30/2017 10/30/17 | For Sale | $525,000 | -- | $181 / Sq Ft |
Purchase History
| Date | Type | Sale Price | Title Company |
|---|---|---|---|
| Warranty Deed | $490,000 | Sunbelt Title Agency | |
| Special Warranty Deed | $544,700 | Attorney |
Mortgage History
| Date | Status | Loan Amount | Loan Type |
|---|---|---|---|
| Open | $476,000 | New Conventional | |
| Closed | $476,000 | New Conventional | |
| Closed | $490,000 | New Conventional |
Source: Stellar MLS
MLS Number: O6326239
APN: 25-2430-4945-03-130
- 14129 Corrigan Ave
- 14126 Walcott Ave
- 14244 Walcott Ave
- 14085 Mcfadden Ln
- 13892 Walcott Ave
- 13913 Hahn Ln
- 8664 Dubochet St
- 13890 Sato Ave
- 14025 Hench Ln
- 14663 Englert Alley
- 13812 Eliot Ave
- 14205 Kellogg Ave
- 14826 Deaton Alley
- 8679 Laureate Blvd
- 8436 Tavistock Lakes Blvd
- 7925 Greengard St
- 14047 Centerline Dr
- 8083 Upper Perse Cir
- 8665 Pinter St
- 13618 Heaney Ave
