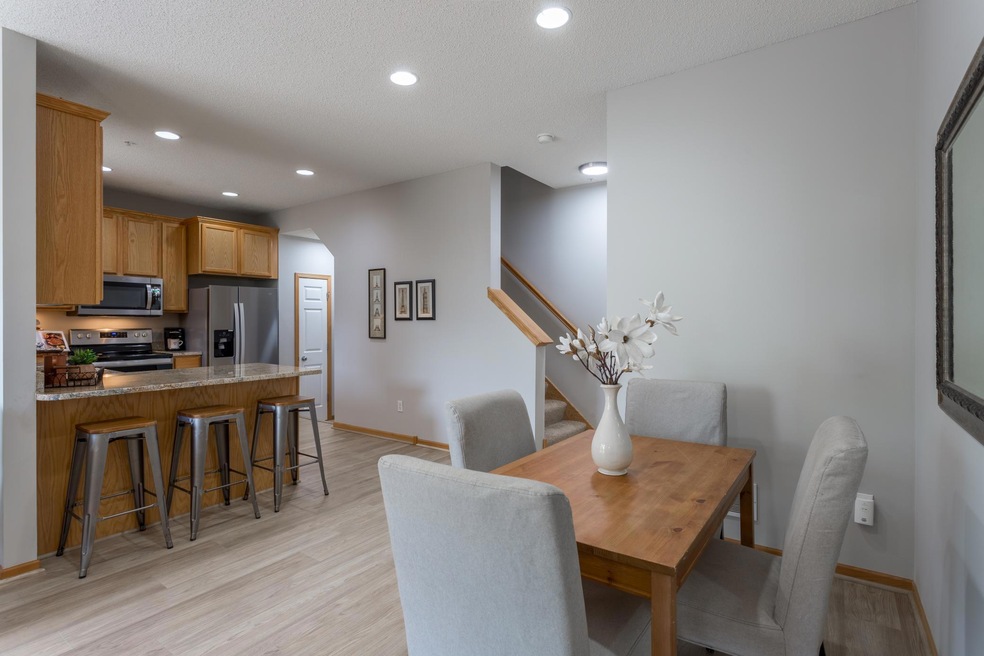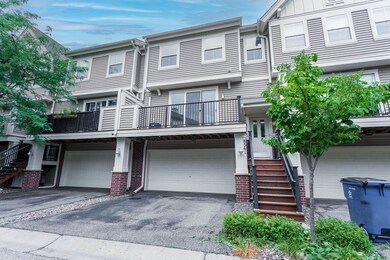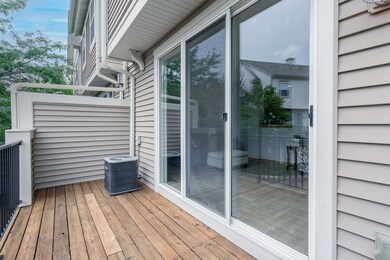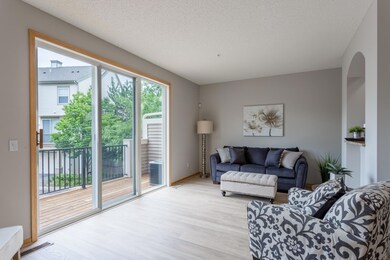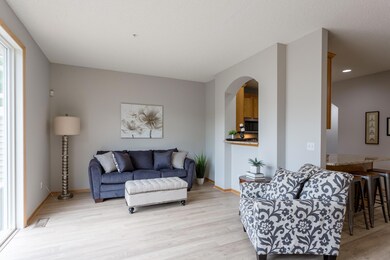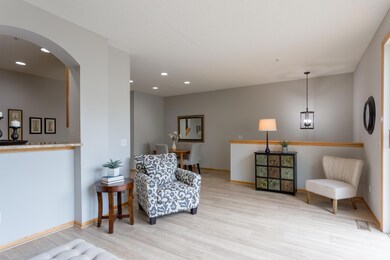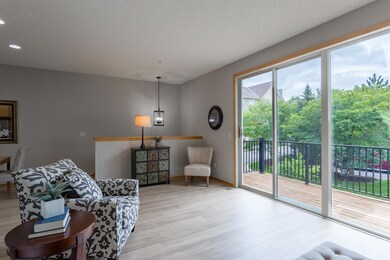
8361 Labont Way Eden Prairie, MN 55344
Highlights
- Deck
- Loft
- 2 Car Attached Garage
- Forest Hills Elementary School Rated A
- Stainless Steel Appliances
- Living Room
About This Home
As of September 2024BRIGHT AND SUNNY NICELY UPDATED TOWNHOME IN BEAUTIFUL HARTFORD COMMONS DEVELOPMENT. SUN FILLED LIVING ROOM HAS LARGE SLIDING DOORS THAT LEAD TO LARGE 19X6 DECK. SPACIOUS KITCHEN OFFERS NEW AMPLE CABINET AND COUNTERTOP SPACE, BREAKFAST BAR, NEW GRANITE COUNTERTOPS & STAINLESS APPLIANCES. CONVENIENTLY LOCATED POWDER ROOM WITH TILED FLOOR AND PEDESTAL SINK. UPSTAIRS YOU WILL FIND 2 LARGE BEDROOMS-THE PRIMARY WITH A LARGE WALK/IN CLOSET AND WALK THRU TO THE LARGE TILED BATH WITH DOUBLE VANITY, JETTED TUB, AND WALK IN SHOWER. LARGE LOFT UPSTAIRS WOULD MAKE A GREAT OFFICE SPACE, DEN, OR WORK OUT AREA. SECOND FLOOR LAUNDRY CLOSET JUST STEPS AWAY.FRESH PAINT, NEW CARPET & LUXURY VINYL PLANK FLOORING, APPLIANCES AND GRANITE COUNTERTOPS. QUICK CLOSE NO PROBLEM. PETS ALLOWED & WATER/SEWER INCLUDED IN THE HOA FEES! FHA WELCOMED - RENTALS PERMITTED! HOA DOCS IN THE SUPPLEMENTS
Townhouse Details
Home Type
- Townhome
Est. Annual Taxes
- $3,425
Year Built
- Built in 2005
HOA Fees
- $407 Monthly HOA Fees
Parking
- 2 Car Attached Garage
- Garage Door Opener
Interior Spaces
- 1,489 Sq Ft Home
- 2-Story Property
- Living Room
- Loft
Kitchen
- Range
- Microwave
- Dishwasher
- Stainless Steel Appliances
- Disposal
Bedrooms and Bathrooms
- 2 Bedrooms
Laundry
- Dryer
- Washer
Additional Features
- Deck
- Forced Air Heating and Cooling System
Community Details
- Association fees include hazard insurance, lawn care, ground maintenance, professional mgmt, trash, snow removal, water
- First Service Residential Association, Phone Number (952) 277-2700
- Cic 1071 Hartford Commons Condo Subdivision
Listing and Financial Details
- Assessor Parcel Number 1311622320104
Ownership History
Purchase Details
Home Financials for this Owner
Home Financials are based on the most recent Mortgage that was taken out on this home.Purchase Details
Home Financials for this Owner
Home Financials are based on the most recent Mortgage that was taken out on this home.Purchase Details
Purchase Details
Similar Homes in Eden Prairie, MN
Home Values in the Area
Average Home Value in this Area
Purchase History
| Date | Type | Sale Price | Title Company |
|---|---|---|---|
| Deed | $278,350 | -- | |
| Quit Claim Deed | -- | Commercial Partners Title Ll | |
| Warranty Deed | $182,000 | Titlenexus Llc | |
| Quit Claim Deed | $2,000 | None Available |
Mortgage History
| Date | Status | Loan Amount | Loan Type |
|---|---|---|---|
| Previous Owner | $1,150,000 | Credit Line Revolving |
Property History
| Date | Event | Price | Change | Sq Ft Price |
|---|---|---|---|---|
| 09/20/2024 09/20/24 | Sold | $278,350 | -4.0% | $187 / Sq Ft |
| 09/05/2024 09/05/24 | Pending | -- | -- | -- |
| 08/22/2024 08/22/24 | Price Changed | $289,900 | -3.3% | $195 / Sq Ft |
| 08/05/2024 08/05/24 | Price Changed | $299,900 | -4.8% | $201 / Sq Ft |
| 08/02/2024 08/02/24 | For Sale | $314,900 | -- | $211 / Sq Ft |
Tax History Compared to Growth
Tax History
| Year | Tax Paid | Tax Assessment Tax Assessment Total Assessment is a certain percentage of the fair market value that is determined by local assessors to be the total taxable value of land and additions on the property. | Land | Improvement |
|---|---|---|---|---|
| 2023 | $3,426 | $305,200 | $90,200 | $215,000 |
| 2022 | $3,323 | $302,600 | $89,400 | $213,200 |
| 2021 | $2,904 | $272,100 | $80,500 | $191,600 |
| 2020 | $3,001 | $239,500 | $87,100 | $152,400 |
| 2019 | $2,871 | $239,500 | $87,100 | $152,400 |
| 2018 | $2,771 | $226,100 | $82,300 | $143,800 |
| 2017 | $2,635 | $199,500 | $72,700 | $126,800 |
| 2016 | $2,450 | $199,500 | $55,600 | $143,900 |
| 2015 | $2,385 | $188,300 | $52,500 | $135,800 |
| 2014 | -- | $169,700 | $47,300 | $122,400 |
Agents Affiliated with this Home
-
Tina Lockner

Seller's Agent in 2024
Tina Lockner
RE/MAX Results
(651) 398-6904
1 in this area
318 Total Sales
-
Jo Nelson

Buyer's Agent in 2024
Jo Nelson
Coldwell Banker Burnet
(952) 451-1544
9 in this area
72 Total Sales
Map
Source: NorthstarMLS
MLS Number: 6577156
APN: 13-116-22-32-0104
- 11008 Lexington Dr Unit 34
- 11578 Carriage Ct
- 11160 Anderson Lakes Pkwy Unit 202
- 11160 Anderson Lakes Pkwy Unit 313
- 11939 Tiffany Ln
- 8665 Black Maple Dr
- 8500 Franlo Rd Unit 210
- 8621 Basswood Rd Unit 32
- 8621 Basswood Rd Unit 33
- 8651 Basswood Rd Unit 203
- 8573 Cardiff Ln
- 8932 Neill Lake Rd Unit 112
- 8928 Neill Lake Rd Unit 105
- 9018 Neill Lake Rd
- 10580 Valley View Rd
- 9015 Cold Stream Ln
- 10610 Valley View Rd
- 11292 Mount Curve Rd
- 10237 Tarn Cir
- 12693 Collegeview Dr Unit 201
