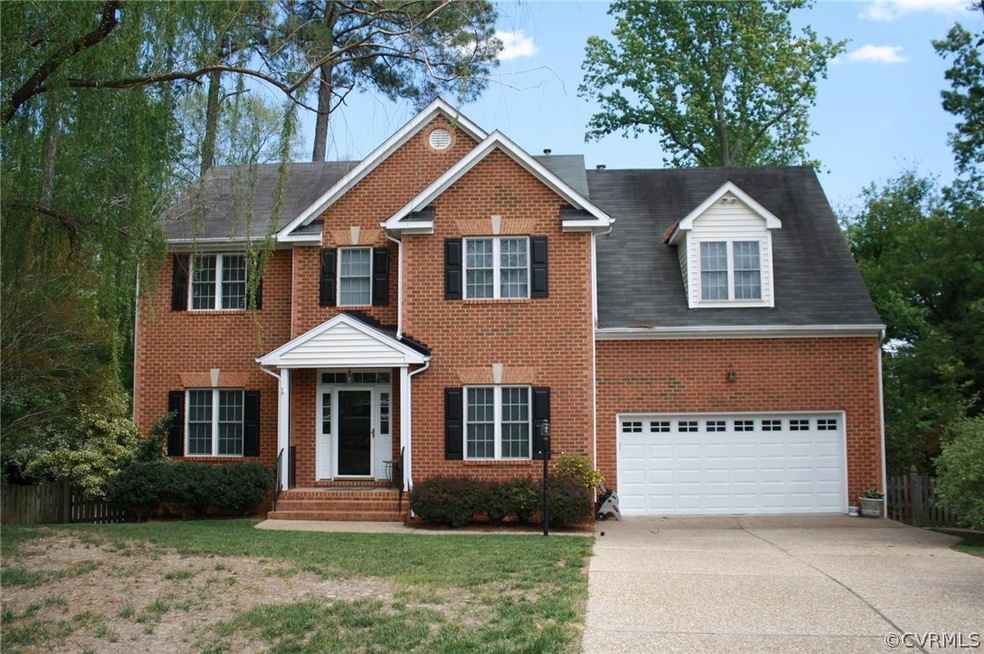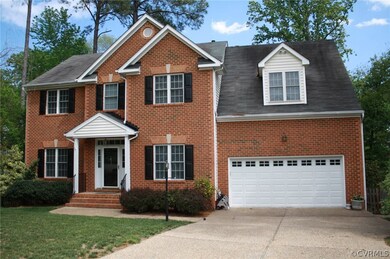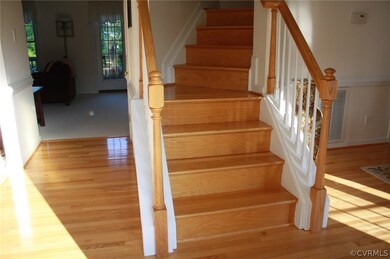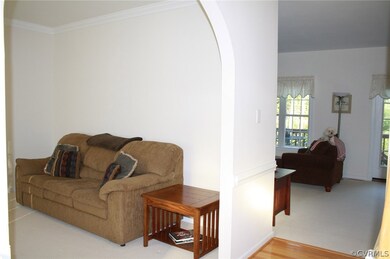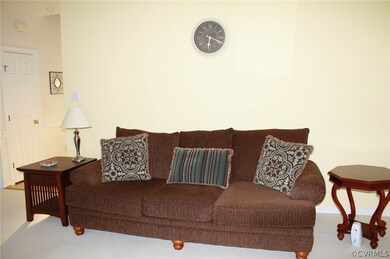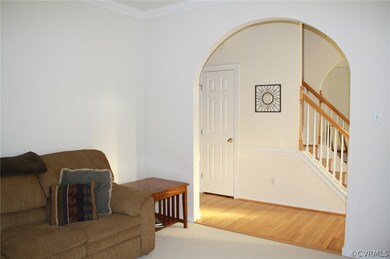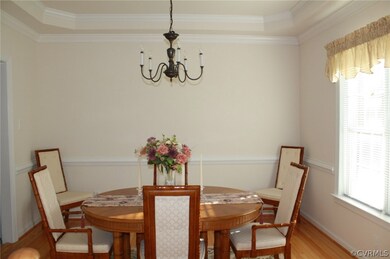
8362 Ryegate Place Mechanicsville, VA 23111
Highlights
- Colonial Architecture
- Deck
- Separate Formal Living Room
- Laurel Meadow Elementary School Rated A-
- Wood Flooring
- High Ceiling
About This Home
As of June 2016You will feel right at home in this quality built brick front colonial, with plenty of living space whether in your family room, eat-in kitchen or 1 of the 5 bedrooms. This amazing home features beautiful hardwood flooring, custom trim, 42" cabinets, bay window, laundry room on 1st floor, vaulted master suite, jetted tub in master bath, whole house generator, gutter guards, fenced rear yard, deck, aggregate driveway, two car finished garage, irrigation, HMS WARRANTY!
Last Agent to Sell the Property
Long & Foster REALTORS License #0225167623 Listed on: 04/26/2016

Home Details
Home Type
- Single Family
Est. Annual Taxes
- $2,306
Year Built
- Built in 1998
Lot Details
- 0.39 Acre Lot
- Cul-De-Sac
- Wood Fence
- Back Yard Fenced
- Decorative Fence
- Landscaped
- Sloped Lot
- Zoning described as R2
HOA Fees
- $6 Monthly HOA Fees
Parking
- 2 Car Attached Garage
- Dry Walled Garage
- Off-Street Parking
Home Design
- Colonial Architecture
- Brick Exterior Construction
- Frame Construction
- Composition Roof
- Vinyl Siding
Interior Spaces
- 2,597 Sq Ft Home
- 2-Story Property
- Tray Ceiling
- High Ceiling
- Ceiling Fan
- Gas Fireplace
- Bay Window
- Separate Formal Living Room
- Crawl Space
Kitchen
- Breakfast Area or Nook
- Eat-In Kitchen
- Stove
- <<microwave>>
- Dishwasher
Flooring
- Wood
- Partially Carpeted
- Vinyl
Bedrooms and Bathrooms
- 5 Bedrooms
- En-Suite Primary Bedroom
- Walk-In Closet
Laundry
- Dryer
- Washer
Outdoor Features
- Deck
- Stoop
Schools
- Laurel Meadow Elementary School
- Bell Creek Middle School
- Mechanicsville High School
Utilities
- Forced Air Zoned Heating and Cooling System
- Heating System Uses Natural Gas
- Gas Water Heater
Community Details
- Brooks Hollow Subdivision
Listing and Financial Details
- Tax Lot 17
- Assessor Parcel Number 8715-86-5845
Ownership History
Purchase Details
Home Financials for this Owner
Home Financials are based on the most recent Mortgage that was taken out on this home.Purchase Details
Home Financials for this Owner
Home Financials are based on the most recent Mortgage that was taken out on this home.Purchase Details
Home Financials for this Owner
Home Financials are based on the most recent Mortgage that was taken out on this home.Similar Homes in Mechanicsville, VA
Home Values in the Area
Average Home Value in this Area
Purchase History
| Date | Type | Sale Price | Title Company |
|---|---|---|---|
| Warranty Deed | $317,450 | Bridgetrust Title Group | |
| Warranty Deed | $271,000 | -- | |
| Deed | $215,260 | -- |
Mortgage History
| Date | Status | Loan Amount | Loan Type |
|---|---|---|---|
| Open | $100,000 | Credit Line Revolving | |
| Open | $269,800 | Purchase Money Mortgage | |
| Previous Owner | $216,800 | New Conventional | |
| Previous Owner | $30,000 | Stand Alone Second | |
| Previous Owner | $10,000 | Credit Line Revolving | |
| Previous Owner | $212,000 | New Conventional | |
| Previous Owner | $193,734 | No Value Available |
Property History
| Date | Event | Price | Change | Sq Ft Price |
|---|---|---|---|---|
| 06/24/2016 06/24/16 | Sold | $317,450 | 0.0% | $122 / Sq Ft |
| 05/10/2016 05/10/16 | Pending | -- | -- | -- |
| 04/26/2016 04/26/16 | For Sale | $317,450 | +17.1% | $122 / Sq Ft |
| 12/06/2012 12/06/12 | Sold | $271,000 | -7.0% | $104 / Sq Ft |
| 10/10/2012 10/10/12 | Pending | -- | -- | -- |
| 07/12/2012 07/12/12 | For Sale | $291,500 | -- | $112 / Sq Ft |
Tax History Compared to Growth
Tax History
| Year | Tax Paid | Tax Assessment Tax Assessment Total Assessment is a certain percentage of the fair market value that is determined by local assessors to be the total taxable value of land and additions on the property. | Land | Improvement |
|---|---|---|---|---|
| 2025 | $3,287 | $405,800 | $90,000 | $315,800 |
| 2024 | $3,287 | $405,800 | $90,000 | $315,800 |
| 2023 | $2,894 | $375,900 | $85,000 | $290,900 |
| 2022 | $2,844 | $351,100 | $80,000 | $271,100 |
| 2021 | $2,571 | $317,400 | $72,000 | $245,400 |
| 2020 | $2,437 | $300,900 | $68,000 | $232,900 |
| 2019 | $2,306 | $299,600 | $68,000 | $231,600 |
| 2018 | $2,306 | $284,700 | $60,000 | $224,700 |
| 2017 | $2,306 | $284,700 | $60,000 | $224,700 |
| 2016 | $2,306 | $284,700 | $60,000 | $224,700 |
| 2015 | $2,084 | $257,300 | $57,000 | $200,300 |
| 2014 | $2,084 | $257,300 | $57,000 | $200,300 |
Agents Affiliated with this Home
-
Judy Kilgour

Seller's Agent in 2016
Judy Kilgour
Long & Foster
(804) 363-1753
49 in this area
181 Total Sales
-
Donna Ellis
D
Seller's Agent in 2012
Donna Ellis
Fathom Realty Virginia
(804) 994-4507
4 in this area
26 Total Sales
-
Blake Eudailey

Buyer's Agent in 2012
Blake Eudailey
BHHS PenFed (actual)
(804) 740-4400
104 Total Sales
Map
Source: Central Virginia Regional MLS
MLS Number: 1613949
APN: 8715-86-5845
- 8359 Wetherden Dr
- 7162 Plum Grove Ct
- 0 Spicewood Dr
- 7617 Royal Crown Ct
- 7122 Sugar Oak Ct
- 8346 Hanover Grove Blvd
- 6454 Midday Ln
- 8962 Brigadier Rd
- 7016 Narragansett Ct
- 9032 Fascine Ct
- 6835 Turnage Ln
- 9066 Vidette Ln
- 6437 Bellflower Cir
- 9015 Brigadier Rd
- 0 Verdi Ln Unit 2513807
- 7085 Foxlair Dr
- 7422 Smoothbore Ln
- 9074 Salient Ln
- 8167 Surrey Ct
- 7145 Foxbernie Dr
