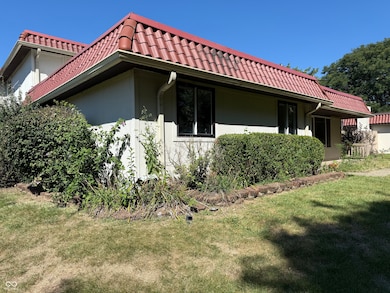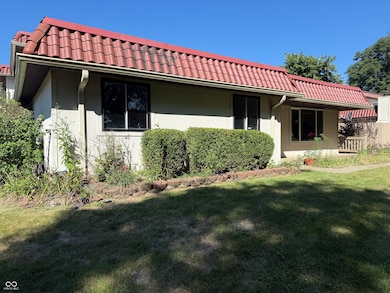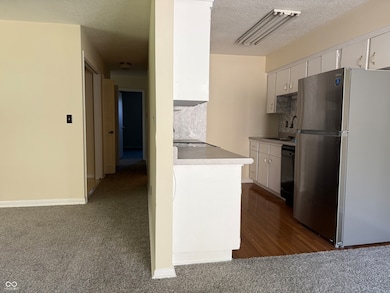8365 Paso Del Norte Ct Indianapolis, IN 46227
South Perry Neighborhood
3
Beds
2
Baths
1,058
Sq Ft
$286/mo
HOA Fee
Highlights
- Ranch Style House
- 1 Car Detached Garage
- Community Playground
- Perry Meridian Middle School Rated A-
- Walk-In Closet
- Forced Air Heating and Cooling System
About This Home
Ground-level condo with new carpet, fresh paint, newer fridge, and HVAC (2021). HOA covers roof, water, sewer, and snow removal for worry-free living. Enjoy washer/dryer room, scenic views, and unbeatable location near Greenwood Park Mall, restaurants, and shopping.
Condo Details
Home Type
- Condominium
Year Built
- Built in 1973
HOA Fees
- $286 Monthly HOA Fees
Parking
- 1 Car Detached Garage
- Common or Shared Parking
Home Design
- Ranch Style House
- Spanish Architecture
- Slab Foundation
- Stucco
Interior Spaces
- 1,058 Sq Ft Home
- Great Room with Fireplace
- Living Room with Fireplace
- Combination Kitchen and Dining Room
Kitchen
- Electric Oven
- Dishwasher
- Disposal
Flooring
- Carpet
- Laminate
Bedrooms and Bathrooms
- 3 Bedrooms
- Walk-In Closet
- 2 Full Bathrooms
Additional Features
- 1 Common Wall
- Forced Air Heating and Cooling System
Listing and Financial Details
- Security Deposit $1,150
- Property Available on 10/2/25
- Tenant pays for all utilities, insurance
- The owner pays for dues mandatory, association fees, ins hazard, insurance, taxes
- $55 Application Fee
- Assessor Parcel Number 491520104121000500
Community Details
Overview
- Casa De Prado Subdivision
Recreation
- Community Playground
Pet Policy
- Pets allowed on a case-by-case basis
Map
Source: MIBOR Broker Listing Cooperative®
MLS Number: 22066283
APN: 49-15-20-104-121.000-500
Nearby Homes
- 8361 Paso Del Norte Ct
- 8353 Paso Del Norte Ct
- 8425 Del Prado Ct
- 2812 Del Prado Dr
- 2765 Del Prado Dr Unit 7
- 2805 Del Prado Dr
- 8416 Del Prado Ct
- 2866 Punto Alto Ct
- 2712 Palo Verde Ct Unit 37B
- 2804 Punto Alto Cir
- 8542 La Corrida Ct Unit 46A
- 8600 Madison Ave
- 3314 Montgomery Dr
- 2830 Country Estates Dr
- 2623 Country Estates Dr Unit 13
- 2905 Country Estates Dr
- 2205 Remington Dr
- 8124 Sheroak Ct
- 8358 Montgomery Ave
- 3310 Pleasant Lake Dr
- 8361 Paso Del Norte Ct
- 8392 Punto Alto Dr
- 2866 Punto Alto Ct
- 8201 Madison Ave
- 8055 Crossing Dr
- 2100 E
- 3329 Gainesville Ct
- 3338 Montgomery Dr
- 8026 Mcfarland Ct
- 3403 Montgomery Dr
- 8020 Madison Ave
- 1906 Remington Place
- 3717 Piermont Dr
- 7913 Ella Dobbs Ln
- 1542 Citrin Place
- 25 Suncrest Dr
- 8580 Beechmill Ln
- 921 Parliament Place
- 3612 Boxwood Dr
- 1131 Anthony Ct







