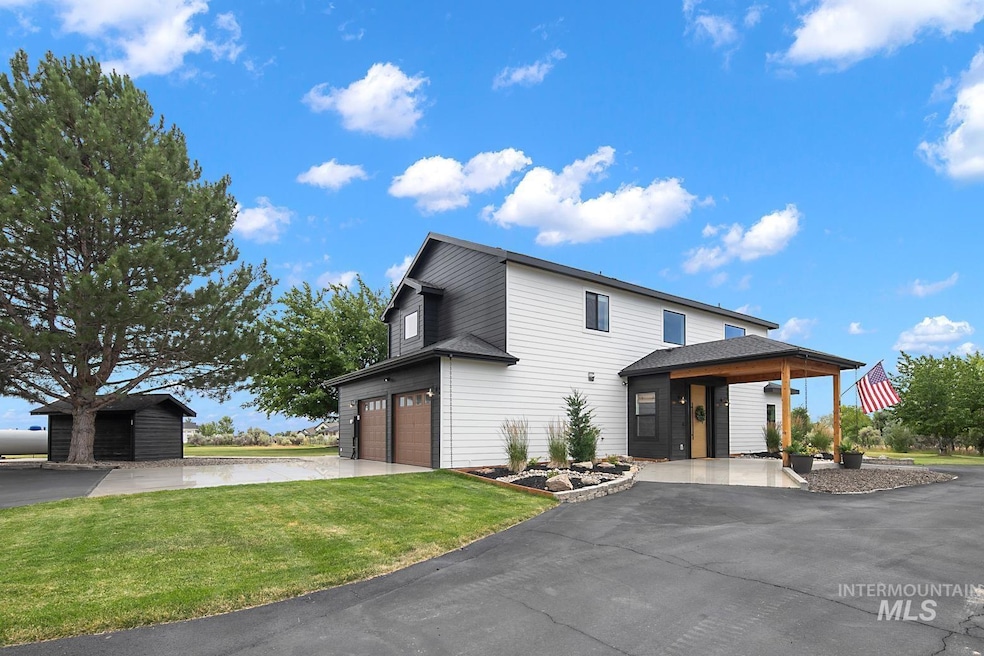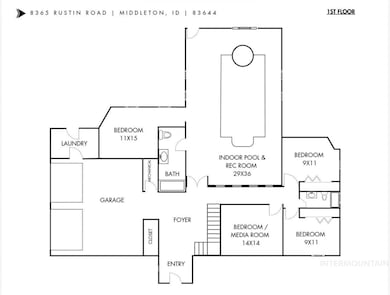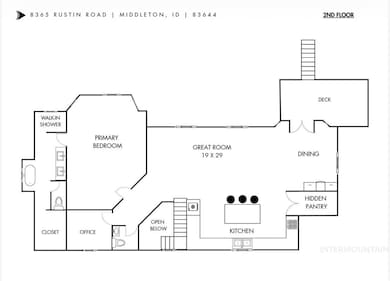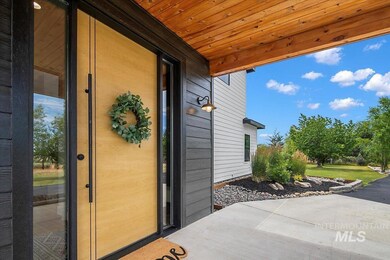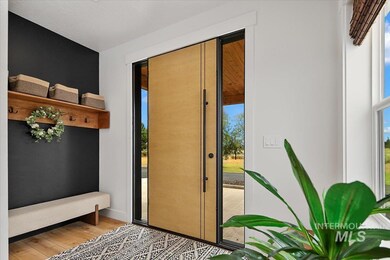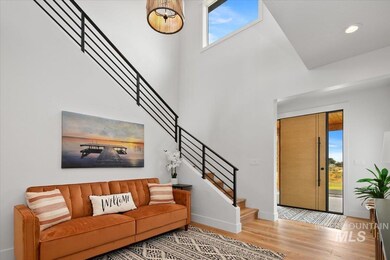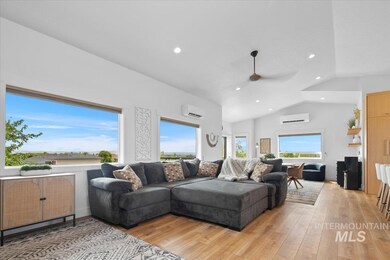8365 Rustin Rd Middleton, ID 83644
Estimated payment $7,513/month
Highlights
- Horses Allowed in Community
- In Ground Pool
- 4.45 Acre Lot
- Corral
- RV or Boat Parking
- Recreation Room
About This Home
Open this Saturday 1-4pm Major Price Reduction! Welcome home to your 4.45 acres of private luxury, tucked away in a quiet neighborhood 2.45 landscape acres fully irrigated & 2 acres fully fenced pasture offers endless possibilities to add another shop or ADU. The ideal combination of luxury outdoor living, beautiful scenery & views in all directions. Enter into a two-story grand foyer that leads up to your main living/2nd floor. A spacious open concept great room with a 2nd story trek deck to take in sunsets, sunrises & cityscape lights at night. A large kitchen offers tons of counter space & a waterfall island. Quartz countertops & soft closing custom cabinets & drawers. Hidden pantry, Bosch appliances & heat induction stove top. On this main level is your private suite, en suite, office & half bath. On the first floor you will find your secondary bedrooms, media room, 2 full baths with walk-in showers fully tiled. Option for a home gym in your rec room or junior suite. A unique indoor heated pool & spa for year-round pleasure that opens up to a private patio w/ rollup door. And a 40’ x 50’ shop too!
Open House Schedule
-
Saturday, February 28, 20261:00 to 4:00 pm2/28/2026 1:00:00 PM +00:002/28/2026 4:00:00 PM +00:00Add to Calendar
Home Details
Home Type
- Single Family
Est. Annual Taxes
- $3,668
Year Built
- Built in 2024
Lot Details
- 4.45 Acre Lot
- Cul-De-Sac
- Wire Fence
- Sprinkler System
- Garden
Parking
- 6 Car Garage
- Tandem Parking
- Driveway
- Open Parking
- RV or Boat Parking
Home Design
- Composition Roof
- HardiePlank Type
Interior Spaces
- 3,100 Sq Ft Home
- 2-Story Property
- 1 Fireplace
- Great Room
- Family Room
- Home Office
- Recreation Room
- Property Views
Kitchen
- Built-In Oven
- Built-In Range
- Microwave
- Bosch Dishwasher
- Kitchen Island
- Quartz Countertops
Flooring
- Concrete
- Tile
Bedrooms and Bathrooms
- 5 Bedrooms | 4 Main Level Bedrooms
- Split Bedroom Floorplan
- En-Suite Primary Bedroom
- Walk-In Closet
- 4 Bathrooms
- Double Vanity
Outdoor Features
- In Ground Pool
- Outdoor Storage
- Shop
Schools
- Middleton Heights Elementary School
- Middleton Jr
- Middleton High School
Farming
- Livestock Fence
- Chicken Farm
Horse Facilities and Amenities
- Corral
Utilities
- Ductless Heating Or Cooling System
- Heating Available
- Tankless Water Heater
- Gas Water Heater
- Septic Tank
- High Speed Internet
- Cable TV Available
Community Details
- Horses Allowed in Community
Listing and Financial Details
- Assessor Parcel Number 079850020070
Map
Home Values in the Area
Average Home Value in this Area
Tax History
| Year | Tax Paid | Tax Assessment Tax Assessment Total Assessment is a certain percentage of the fair market value that is determined by local assessors to be the total taxable value of land and additions on the property. | Land | Improvement |
|---|---|---|---|---|
| 2025 | $2,682 | $946,380 | $332,280 | $614,100 |
| 2024 | $2,682 | $808,580 | $332,280 | $476,300 |
| 2023 | $3,498 | $945,480 | $332,280 | $613,200 |
| 2022 | $4,025 | $1,011,990 | $389,390 | $622,600 |
| 2021 | $4,804 | $763,200 | $219,100 | $544,100 |
| 2020 | $4,626 | $584,800 | $143,300 | $441,500 |
| 2019 | $4,674 | $522,200 | $102,600 | $419,600 |
| 2018 | $4,650 | $0 | $0 | $0 |
| 2017 | $4,188 | $0 | $0 | $0 |
| 2016 | $4,382 | $0 | $0 | $0 |
| 2015 | $4,893 | $0 | $0 | $0 |
| 2014 | $3,284 | $333,300 | $60,700 | $272,600 |
Property History
| Date | Event | Price | List to Sale | Price per Sq Ft | Prior Sale |
|---|---|---|---|---|---|
| 02/16/2026 02/16/26 | Price Changed | $1,399,000 | -5.2% | $451 / Sq Ft | |
| 01/28/2026 01/28/26 | Price Changed | $1,475,000 | -1.6% | $476 / Sq Ft | |
| 10/23/2025 10/23/25 | Price Changed | $1,499,000 | -3.2% | $484 / Sq Ft | |
| 09/16/2025 09/16/25 | Price Changed | $1,549,000 | -3.1% | $500 / Sq Ft | |
| 08/11/2025 08/11/25 | Price Changed | $1,599,000 | -5.9% | $516 / Sq Ft | |
| 07/18/2025 07/18/25 | For Sale | $1,699,000 | +223.6% | $548 / Sq Ft | |
| 10/31/2019 10/31/19 | Sold | -- | -- | -- | View Prior Sale |
| 08/29/2019 08/29/19 | Pending | -- | -- | -- | |
| 08/23/2019 08/23/19 | For Sale | $525,000 | +28.0% | $169 / Sq Ft | |
| 09/29/2015 09/29/15 | Sold | -- | -- | -- | View Prior Sale |
| 08/28/2015 08/28/15 | Pending | -- | -- | -- | |
| 05/04/2015 05/04/15 | For Sale | $410,000 | -- | $132 / Sq Ft |
Purchase History
| Date | Type | Sale Price | Title Company |
|---|---|---|---|
| Quit Claim Deed | -- | Pioneer Title | |
| Warranty Deed | -- | Stewart Title Emerald Office | |
| Warranty Deed | -- | Stewart Title Emerald |
Mortgage History
| Date | Status | Loan Amount | Loan Type |
|---|---|---|---|
| Open | $300,000 | New Conventional | |
| Previous Owner | $390,000 | New Conventional | |
| Previous Owner | $382,655 | VA |
Source: Intermountain MLS
MLS Number: 98955117
APN: 2660900000
- 8202 Quail Hollow Dr
- L13 B1 Quail Hollow Dr
- 8224 Quail Hollow Dr
- 8134 Quail Hollow Dr
- 8122 Quail Hollow Dr
- 8133 Virgil Ct
- 8835 Double Shot Hollow Ln
- TBD Latimore Ln
- 8629 Latimore Ln
- 24696 Regal Rd
- 9145 Tula Dr
- 8982 New Castle Dr
- TBD Purple Sage Rd
- 7786 Minam Dr
- 7934 Minam Dr
- 7892 Minam Dr
- 7780 Minam Dr
- 9291 Tula Dr
- 8018 Plumberry Ct
- 23919 Tyler Ln
- 11929 W Skyhaven St
- 11649 W Skyhaven St
- 9444 W Wabash St
- 9901 W Aviara St
- 3160 Vigo Ave
- 2990 N Vigo Ave
- 3075 N Picton Ave
- 1551 N Barkvine Ave
- 1487 N Barkvine Ave
- 9534 W Bowie Ct
- 9502 W Bowie Ct
- 9486 W Bowie Ct
- 9471 W Bowie Ct
- 1317 N Barkvine Ave
- 933 N Barkvine Ave
- 1480 N Garnet Creek Ave
- 9444 W Chino St
- 1462 N Alderleaf Rd
- 898 N Garnet Creek Ave
- 884 N Garnet Creek Ave
Ask me questions while you tour the home.
