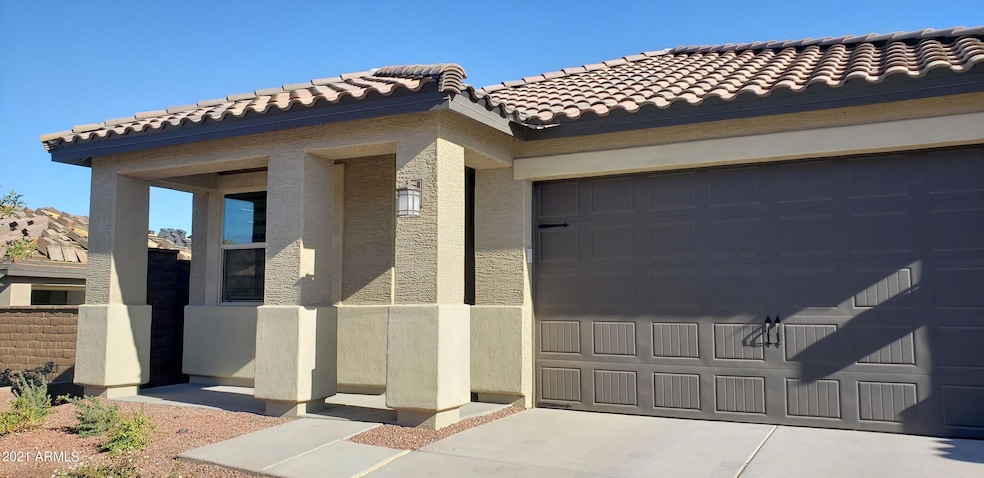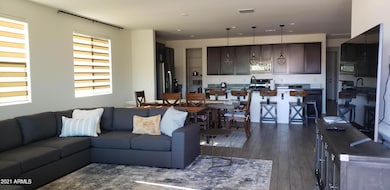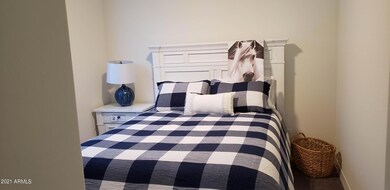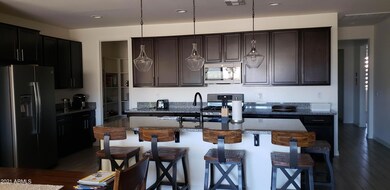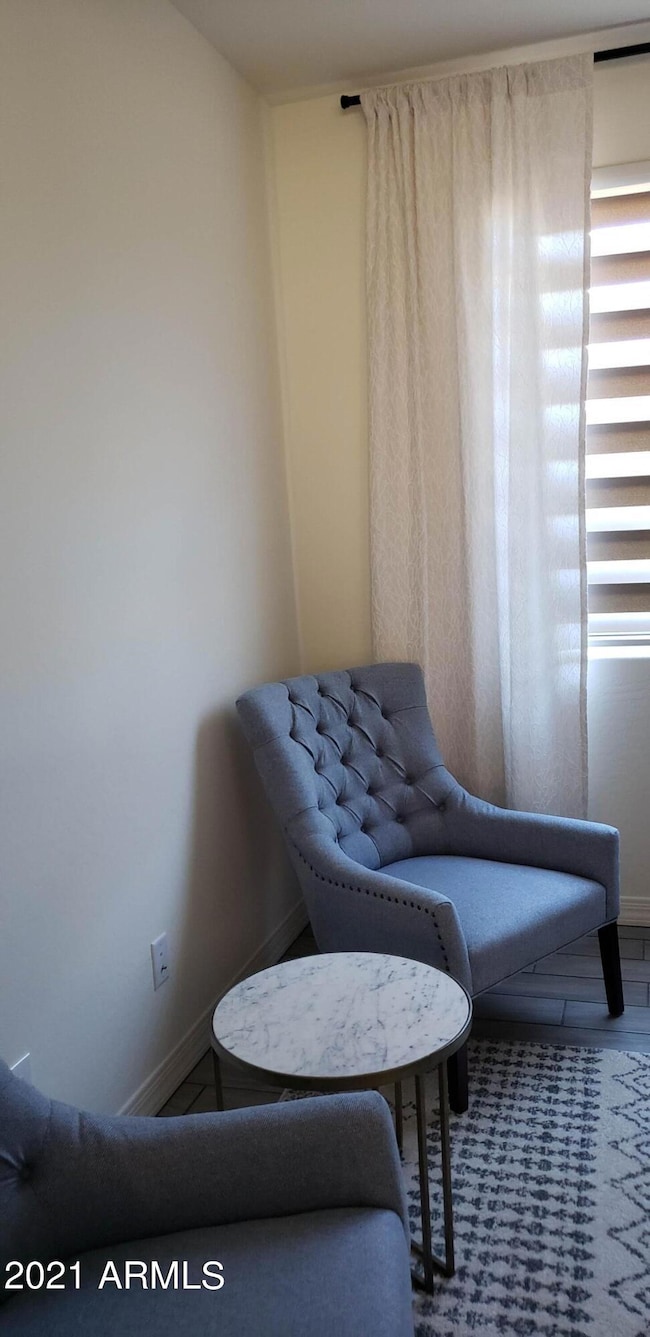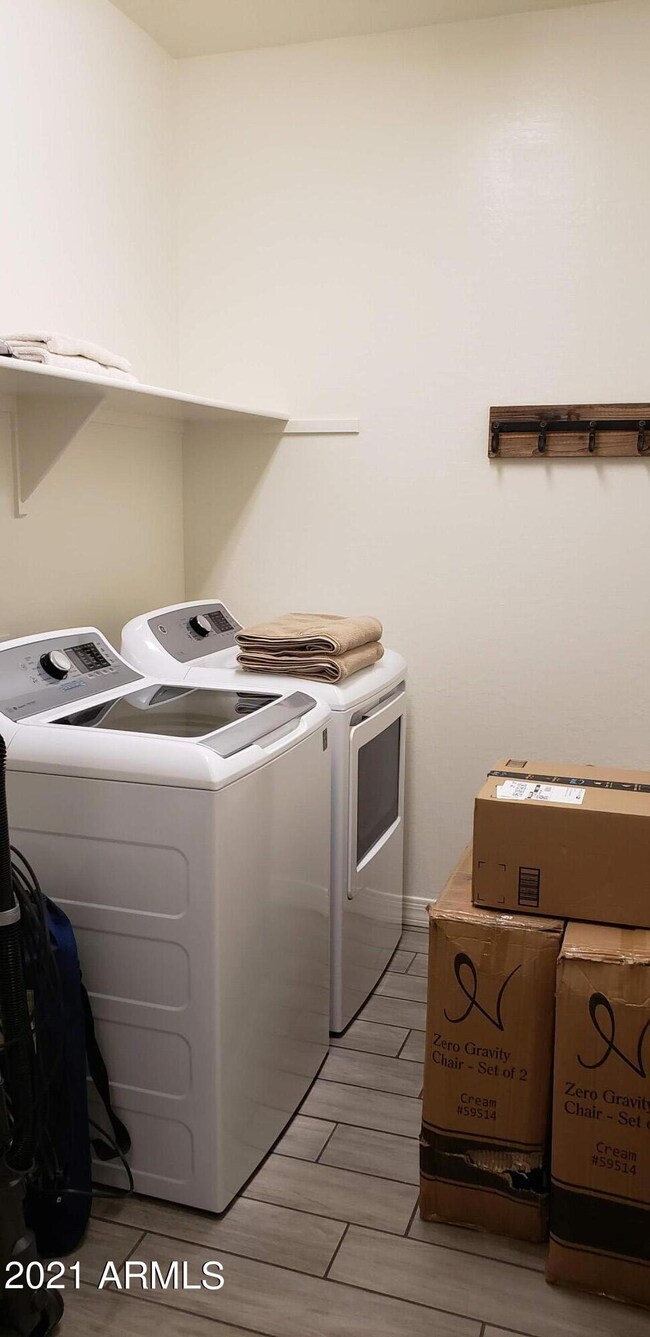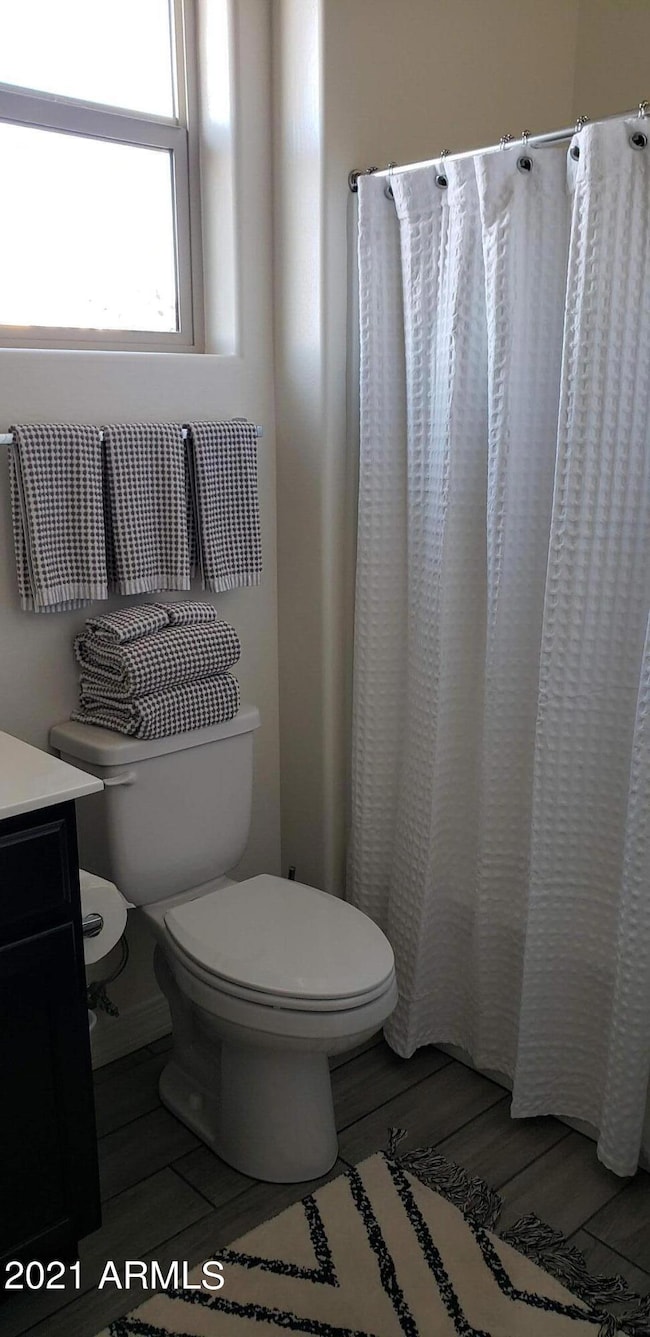8365 S 165th Ave Goodyear, AZ 85338
Estrella Mountain NeighborhoodHighlights
- Clubhouse
- Granite Countertops
- Tennis Courts
- Furnished
- Heated Community Pool
- Covered patio or porch
About This Home
Your new home away from home for a relaxing or action packed vacation. Great home in Estrella Mountain Ranch in Goodyear. Nice open floor plan, covered patio with a no maintenance backyard Appliances including washer and dryer & refrigerator. AMENITIES...2 Lakes, Waterpark, Pools, Boating, Fishing, Hiking, Golf, Tennis, Fitness Centers, Sports Courts, Pickle Ball Courts, 2 Amazing Residents Clubs. Utilities included, water, electric, gas, & internet. There is a cap of $150 per month on electric. Just pack your suitcase and you are ready to start enjoying the good life.
Home Details
Home Type
- Single Family
Est. Annual Taxes
- $3,033
Year Built
- Built in 2020
Lot Details
- 5,607 Sq Ft Lot
- Desert faces the front and back of the property
- Block Wall Fence
- Front and Back Yard Sprinklers
- Sprinklers on Timer
Parking
- 2 Car Garage
Home Design
- Wood Frame Construction
- Tile Roof
- Stucco
Interior Spaces
- 1,967 Sq Ft Home
- 1-Story Property
- Furnished
- Ceiling height of 9 feet or more
Kitchen
- Breakfast Bar
- Built-In Microwave
- Kitchen Island
- Granite Countertops
Flooring
- Carpet
- Tile
Bedrooms and Bathrooms
- 3 Bedrooms
- Primary Bathroom is a Full Bathroom
- 2 Bathrooms
- Double Vanity
Laundry
- Dryer
- Washer
Schools
- Estrella Mountain Elementary School
- Estrella Foothills High School
Utilities
- Central Air
- Heating System Uses Natural Gas
- High Speed Internet
- Cable TV Available
Additional Features
- No Interior Steps
- Covered patio or porch
Listing and Financial Details
- $295 Move-In Fee
- Rent includes internet, electricity, gas, water, utility caps apply, sewer, linen, garbage collection, dishes
- 3-Month Minimum Lease Term
- Tax Lot 35
- Assessor Parcel Number 400-04-045
Community Details
Overview
- Property has a Home Owners Association
- Lucero HOA, Phone Number (623) 386-1112
- Built by AV Homes
- Estrella Parcel 11.B Subdivision
Amenities
- Clubhouse
- Recreation Room
Recreation
- Tennis Courts
- Heated Community Pool
- Bike Trail
Pet Policy
- No Pets Allowed
Map
Source: Arizona Regional Multiple Listing Service (ARMLS)
MLS Number: 6780518
APN: 400-04-045
- 16498 W Gary Way
- 16551 W Desert Ln
- 16521 W Magdalena Ln
- 8564 San Filipe Dr Unit 4
- 16539 W Winston Dr
- 8683 S 165th Ave
- 16417 W Fawn Dr
- 16373 W Beautiful Ln
- 16528 W Pedro Ln
- 9083 S Krista Dr E Unit 2
- 9071 S Krista Dr E Unit 1
- 16825 W Ardmore Rd
- 7659 S 164th Ln
- 8751 S 168th Dr
- 9233 S Krista Dr E
- 16624 W Ardmore Rd
- 16459 W San Pedro Cir Unit 81
- 8488 S 168th Ave
- 8470 S 168th Ave
- 16980 W Winston Dr
- 9030 S 169th Dr
- 10872 S 175th Dr
- 17553 W Polaris Dr
- 10434 S Santa fe Ln
- 17757 W Eagle Dr
- 11738 S 173rd Ln
- 11451 S Orion Dr
- 11460 S Orion Dr
- 10460 S 182nd Dr
- 18372 W Capistrano Ave
- 18371 W Sunrise Dr
- 10980 Clear Water
- 11112 S San Esteban Dr
- 12329 S 179th Ave
- 17654 W Willow Dr
- 17787 W Sunward Dr
- 12706 S 176th Ln
- 3583 S 159th Ln
- 16008 W Vogel Ave
- 17505 W Ocotillo Ave
