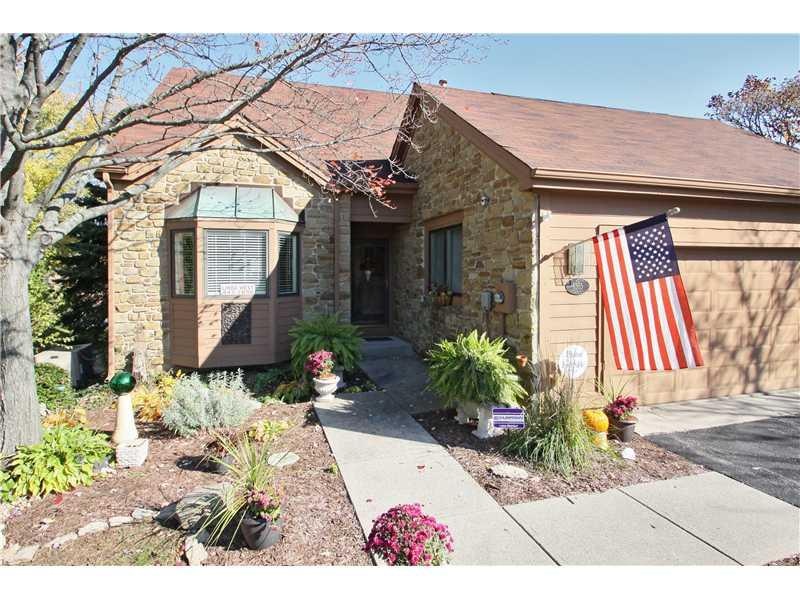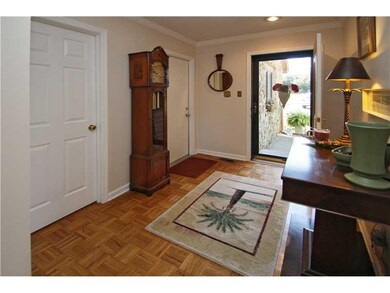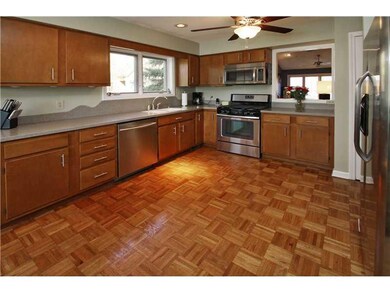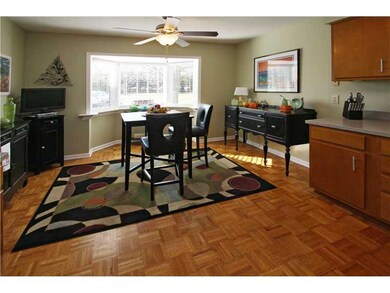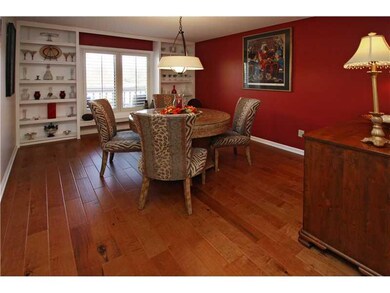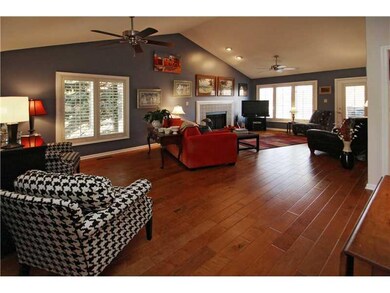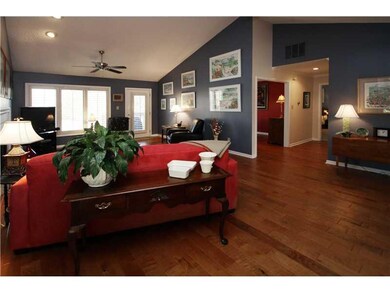
8365 Sand Point Way Indianapolis, IN 46240
Keystone at The Crossing NeighborhoodHighlights
- Family Room with Fireplace
- Cathedral Ceiling
- Community Pool
- North Central High School Rated A-
- End Unit
- Tennis Courts
About This Home
As of December 2013Serene lake side living! Fabulous end unit, kitchen bay window over looks park setting&features solid surface counters&ss appliances, Great room offers cathedral ceilings, gas FP, hardwood floors&access to deck, formal DR, master suite opens to deck, 2 walk-in closets, double vanity, large shower and whirl pool. Lower level greets you w/a bright FR, gas FP, built-ins, wet bar, covered deck, 2 additional bdrms and full bath, utility room & storage. Walk to the best shopping & dining in the city!
Last Agent to Sell the Property
Linda West
Listed on: 11/08/2013
Last Buyer's Agent
Linda West
Keller Williams Indy Metro NE
Property Details
Home Type
- Condominium
Est. Annual Taxes
- $2,246
Year Built
- Built in 1984
Lot Details
- End Unit
Home Design
- Concrete Perimeter Foundation
- Stone
Interior Spaces
- 3,236 Sq Ft Home
- 2-Story Property
- Built-in Bookshelves
- Woodwork
- Cathedral Ceiling
- Gas Log Fireplace
- Family Room with Fireplace
- 2 Fireplaces
- Great Room with Fireplace
- Attic Access Panel
- Finished Basement
Kitchen
- Gas Oven
- Built-In Microwave
- Dishwasher
- Disposal
Bedrooms and Bathrooms
- 3 Bedrooms
- Walk-In Closet
Home Security
Parking
- Garage
- Driveway
Utilities
- Forced Air Heating and Cooling System
- Heating System Uses Gas
- Gas Water Heater
- Water Purifier
- Cable TV Available
Listing and Financial Details
- Assessor Parcel Number 490219116001000800
Community Details
Overview
- Association fees include clubhouse, insurance, ground maintenance, pool, snow removal, trash, tennis court(s)
- Lakes At The Crossing Subdivision
Recreation
- Tennis Courts
- Community Pool
Security
- Fire and Smoke Detector
Ownership History
Purchase Details
Home Financials for this Owner
Home Financials are based on the most recent Mortgage that was taken out on this home.Similar Homes in Indianapolis, IN
Home Values in the Area
Average Home Value in this Area
Purchase History
| Date | Type | Sale Price | Title Company |
|---|---|---|---|
| Warranty Deed | -- | None Available |
Mortgage History
| Date | Status | Loan Amount | Loan Type |
|---|---|---|---|
| Open | $160,000 | New Conventional | |
| Closed | $150,000 | Credit Line Revolving | |
| Closed | $196,000 | New Conventional | |
| Previous Owner | $193,500 | New Conventional | |
| Previous Owner | $191,500 | New Conventional |
Property History
| Date | Event | Price | Change | Sq Ft Price |
|---|---|---|---|---|
| 12/19/2013 12/19/13 | Sold | $250,000 | -5.6% | $77 / Sq Ft |
| 11/21/2013 11/21/13 | Pending | -- | -- | -- |
| 11/08/2013 11/08/13 | For Sale | $264,900 | +23.2% | $82 / Sq Ft |
| 05/24/2012 05/24/12 | Sold | $215,000 | 0.0% | $133 / Sq Ft |
| 05/05/2012 05/05/12 | Pending | -- | -- | -- |
| 07/26/2010 07/26/10 | For Sale | $215,000 | -- | $133 / Sq Ft |
Tax History Compared to Growth
Tax History
| Year | Tax Paid | Tax Assessment Tax Assessment Total Assessment is a certain percentage of the fair market value that is determined by local assessors to be the total taxable value of land and additions on the property. | Land | Improvement |
|---|---|---|---|---|
| 2024 | $5,028 | $381,700 | $45,500 | $336,200 |
| 2023 | $5,028 | $376,800 | $45,400 | $331,400 |
| 2022 | $4,757 | $338,400 | $44,800 | $293,600 |
| 2021 | $4,216 | $305,800 | $44,900 | $260,900 |
| 2020 | $3,784 | $291,100 | $44,700 | $246,400 |
| 2019 | $3,557 | $292,100 | $45,000 | $247,100 |
| 2018 | $6,731 | $290,600 | $45,000 | $245,600 |
| 2017 | $5,694 | $248,200 | $44,200 | $204,000 |
| 2016 | $5,274 | $245,700 | $44,600 | $201,100 |
| 2014 | $4,914 | $238,400 | $44,800 | $193,600 |
| 2013 | $2,478 | $238,400 | $44,800 | $193,600 |
Agents Affiliated with this Home
-
L
Seller's Agent in 2013
Linda West
-
M
Seller's Agent in 2012
Mari Jo Pennington
Pennington Line Realtors
-
P
Seller Co-Listing Agent in 2012
Philip Skorjanc
Dropped Members
Map
Source: MIBOR Broker Listing Cooperative®
MLS Number: MBR21264491
APN: 49-02-19-116-001.000-800
- 8315 Union Chapel Rd
- 1633 E 73rd St
- 3532 Clearwater Cir
- 8048 River Bay Dr E
- 3585 Bay Road Dr N
- 2339 Frisco Place
- 2433 E 80th St
- 8795 Rosewood Ln
- 2247 Frisco Place
- 2417 E 80th St
- 2408 Idlewood Dr
- 3430 Bay Road Dr S
- 7910 River Bay Dr E
- 2412 E 79th St
- 8615 El Rico Dr
- 8164 Dean Rd
- 7854 Harbour Isle
- 3748 Bay Road Dr S
- 8068 Dean Rd
- 7803 Harbour Isle
