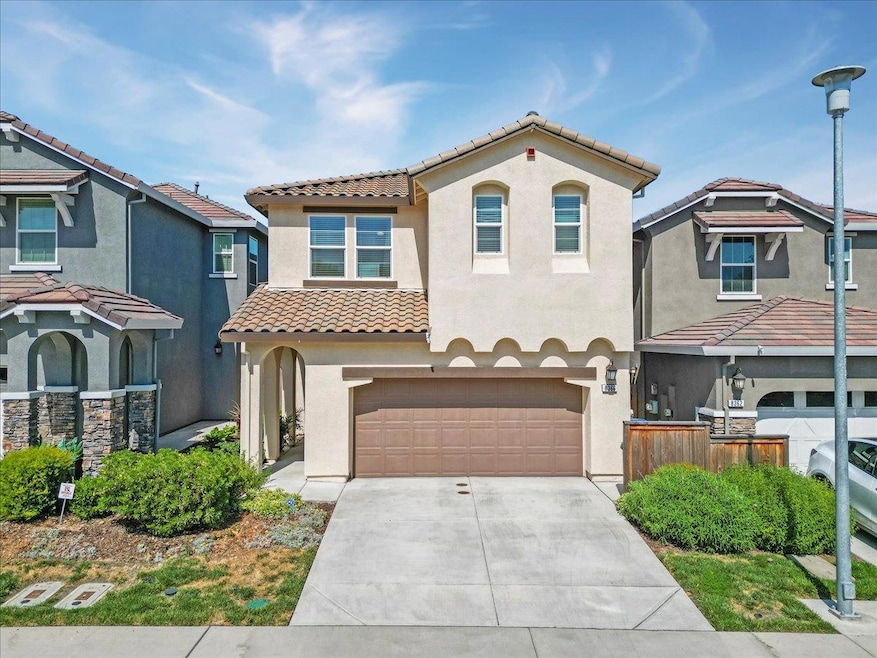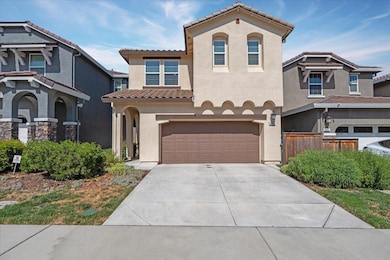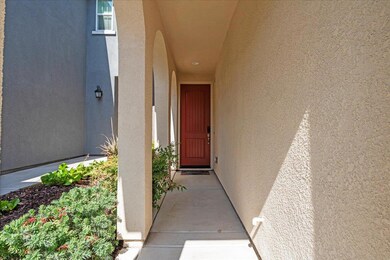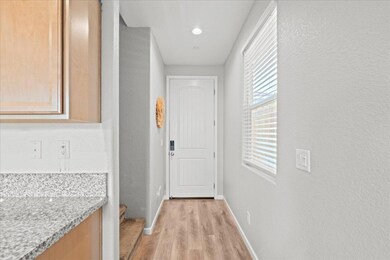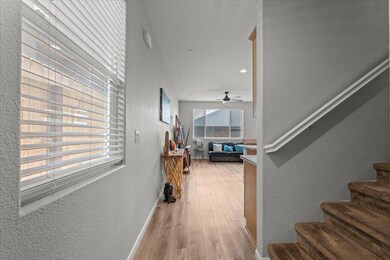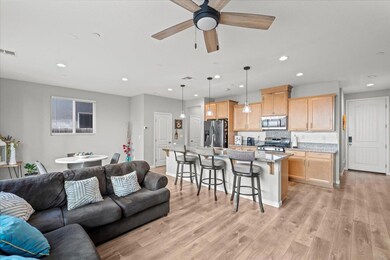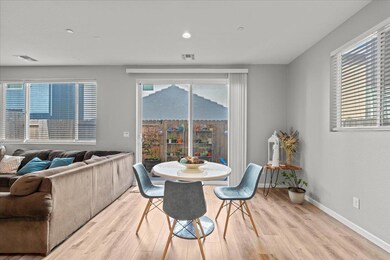Welcome to 8366 Apothic Waybuilt in 2021 and nestled in the quiet Vineyard neighborhood of Sacramento. This two-story home offers 4 bedrooms, 2.5 bathrooms, and over 1,700 sq ft of thoughtfully designed living space. The open-concept main level features a spacious living area and a stylish kitchen with sleek cabinetry, ample counter space, and stainless steel appliances. Upstairs, the primary suite includes a walk-in closet and private bath, while three additional bedrooms offer flexibility for family, guests, or a home office. Enjoy year-round comfort with central HVAC and energy-efficient solar panels. A dedicated laundry room and attached two-car garage add convenience, while the low-maintenance backyard is perfect for relaxing or outdoor dining. Located close to Maeola Beitzel Elementary, T.R. Smedberg Middle, and Sheldon High, this home combines community, convenience, and quality. With nearby shopping, parks, and easy freeway access, 8366 Apothic Way delivers a blend of modern comfort and suburban appeal.

