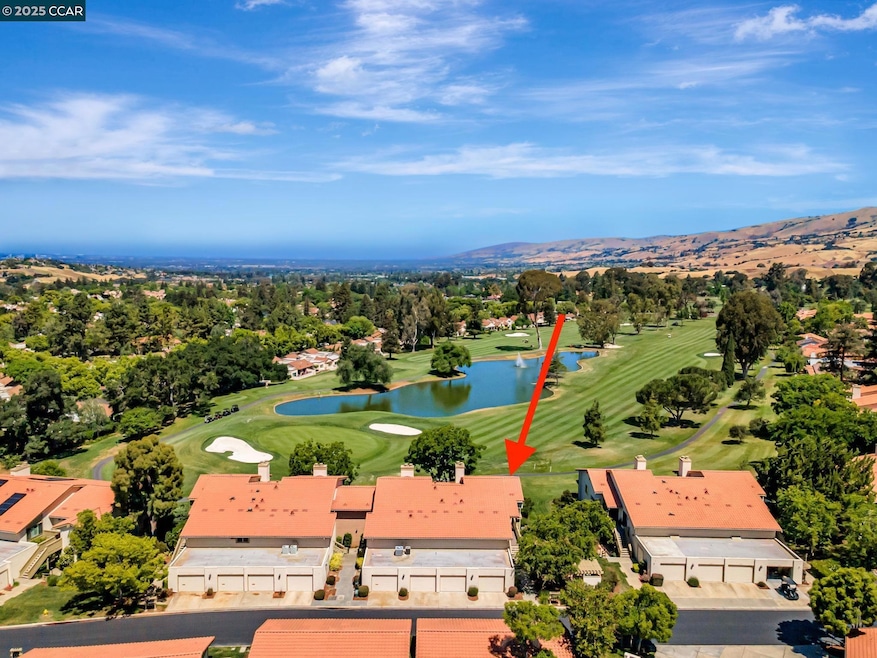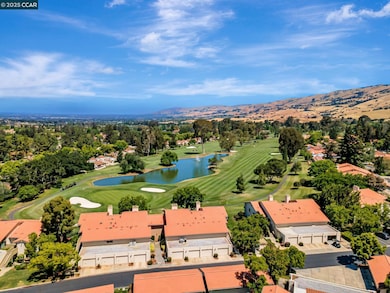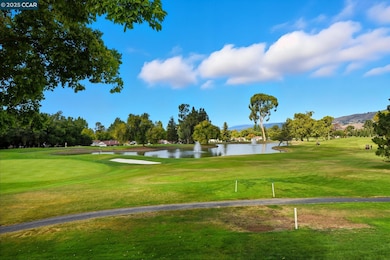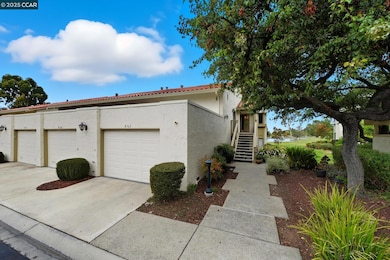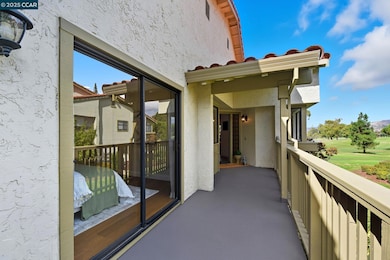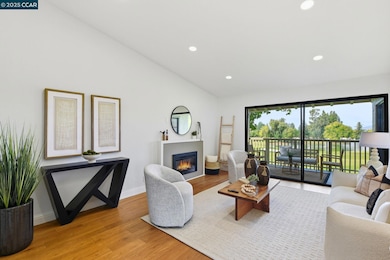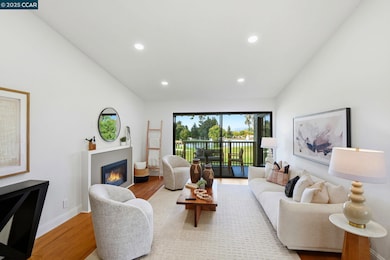8366 Riesling Way San Jose, CA 95135
The Villages NeighborhoodEstimated payment $6,624/month
Highlights
- Golf Course Community
- Fitness Center
- RV Parking in Community
- Tom Matsumoto Elementary School Rated A-
- RV or Boat Storage in Community
- Gated Community
About This Home
New Price & Great Value! Beautifully Remodeled & Turnkey Home with SPECTACULAR Views. Over $150K was spent on renovation & upgrades. Facing the 16th fairway & situated on an upper corner unit, this light & inviting condo offers an elevated & unobstructed view overlooking the golf course, lake & mountain. The over 1,700 SF of living space consists of 2 bds/2 baths, office & a finished loft. *New engineered wood floor *Modern electric fireplace *Open & modern kitchen with raised level ceiling and two tone high-end cabinets *Counter depth refrigerator *Quartz countertop with full backsplash *Electric oven with air fryer *USB outlets *Undercabinet lights *Dimmer controlled recess lights throughout *High end vanities & washlet ready outlets in both baths *An amazing butler pantry/laundry room with a deep sink & quartz waterfall countertop *Finished large garage connects directly to house AND much more! Move right into this brand-new unit & start enjoying life in the Villages Golf and Country club - A premier 55+ gated retirement community with 70+ social clubs and year-round activities. HOA covers Golf Membership, 24 hr. guard, All amenities, Landscaping, Exterior Repair, Water/Cable & more.
Listing Agent
Kirk Harding
Sweet Home, Llc License #02002631 Listed on: 10/17/2025
Property Details
Home Type
- Condominium
Est. Annual Taxes
- $9,369
Year Built
- Built in 1978
Lot Details
- Northwest Facing Home
HOA Fees
- $1,516 Monthly HOA Fees
Parking
- 1 Car Direct Access Garage
- Carport
- Front Facing Garage
- Garage Door Opener
- Guest Parking
- Golf Cart Garage
Property Views
- Chain Of Lake
- Golf Course
- Mountain
Home Design
- Composition Roof
- Stucco
Interior Spaces
- 1-Story Property
- Self Contained Fireplace Unit Or Insert
- Window Screens
- Living Room with Fireplace
Kitchen
- Updated Kitchen
- Self-Cleaning Oven
- Electric Cooktop
- Free-Standing Range
- Microwave
- Plumbed For Ice Maker
- Dishwasher
Flooring
- Wood
- Tile
Bedrooms and Bathrooms
- 2 Bedrooms
- 2 Full Bathrooms
Laundry
- Laundry in unit
- Dryer
- Washer
- 220 Volts In Laundry
Utilities
- Forced Air Heating and Cooling System
- Electric Water Heater
Listing and Financial Details
- Assessor Parcel Number 66546033
Community Details
Overview
- Association fees include common area maintenance, exterior maintenance, management fee, reserves, security/gate fee, trash, water/sewer, ground maintenance
- Association Phone (408) 754-1333
- Evergreen Subdivision
- RV Parking in Community
- Greenbelt
Amenities
- Community Barbecue Grill
- Picnic Area
- Sauna
- Clubhouse
- Workshop Area
- Planned Social Activities
Recreation
- RV or Boat Storage in Community
- Golf Course Community
- Tennis Courts
- Recreation Facilities
- Fitness Center
- Community Pool
- Community Spa
- Putting Green
Security
- Gated Community
Map
Home Values in the Area
Average Home Value in this Area
Tax History
| Year | Tax Paid | Tax Assessment Tax Assessment Total Assessment is a certain percentage of the fair market value that is determined by local assessors to be the total taxable value of land and additions on the property. | Land | Improvement |
|---|---|---|---|---|
| 2025 | $9,369 | $695,000 | $347,500 | $347,500 |
| 2024 | $9,369 | $679,988 | $339,904 | $340,084 |
| 2023 | $9,207 | $666,656 | $333,240 | $333,416 |
| 2022 | $9,186 | $653,585 | $326,706 | $326,879 |
| 2021 | $3,821 | $240,972 | $68,970 | $172,002 |
| 2020 | $3,600 | $238,502 | $68,263 | $170,239 |
| 2019 | $3,520 | $233,826 | $66,925 | $166,901 |
| 2018 | $3,471 | $229,242 | $65,613 | $163,629 |
| 2017 | $3,416 | $224,748 | $64,327 | $160,421 |
| 2016 | $3,251 | $220,342 | $63,066 | $157,276 |
| 2015 | $3,201 | $217,033 | $62,119 | $154,914 |
| 2014 | $3,041 | $212,783 | $60,903 | $151,880 |
Property History
| Date | Event | Price | List to Sale | Price per Sq Ft | Prior Sale |
|---|---|---|---|---|---|
| 12/01/2025 12/01/25 | Price Changed | $825,000 | -5.0% | $501 / Sq Ft | |
| 10/17/2025 10/17/25 | For Sale | $868,000 | +24.9% | $527 / Sq Ft | |
| 09/10/2024 09/10/24 | Sold | $695,000 | -3.3% | $422 / Sq Ft | View Prior Sale |
| 08/08/2024 08/08/24 | Pending | -- | -- | -- | |
| 07/16/2024 07/16/24 | Price Changed | $718,700 | -4.0% | $437 / Sq Ft | |
| 06/26/2024 06/26/24 | For Sale | $748,700 | +16.8% | $455 / Sq Ft | |
| 05/26/2021 05/26/21 | Sold | $640,770 | -6.5% | $389 / Sq Ft | View Prior Sale |
| 04/01/2021 04/01/21 | Pending | -- | -- | -- | |
| 11/24/2020 11/24/20 | For Sale | $685,000 | -- | $416 / Sq Ft |
Purchase History
| Date | Type | Sale Price | Title Company |
|---|---|---|---|
| Grant Deed | $695,000 | Orange Coast Title | |
| Deed | -- | None Listed On Document | |
| Grant Deed | $641,000 | Orange Coast Ttl Co Of Nocal | |
| Deed | -- | -- | |
| Deed | -- | -- | |
| Interfamily Deed Transfer | $394,500 | Chicago Title | |
| Interfamily Deed Transfer | -- | -- | |
| Interfamily Deed Transfer | -- | -- | |
| Grant Deed | $358,000 | Chicago Title Co |
Mortgage History
| Date | Status | Loan Amount | Loan Type |
|---|---|---|---|
| Previous Owner | $474,000 | New Conventional | |
| Previous Owner | $200,000 | No Value Available |
Source: Contra Costa Association of REALTORS®
MLS Number: 41115074
APN: 665-46-033
- 8386 Riesling Way
- 8356 Charbono Ct
- 8423 Chenin Blanc Ln
- 8501 Grenache Ct
- 6361 Whaley Dr Unit B361
- 8021 Pinot Noir Ct Unit 8021
- 8100 Cabernet Ct
- 6354 Whaley Dr
- 6098 Montgomery Ct Unit B98
- 8718 Mccarty Ranch Dr
- 7530 Morevern Cir
- 7886 Moorfoot Ct Unit 7886
- 5310 Rachaella Ln
- 3123 Lake Trasimeno Dr
- 5050 Cribari Vale
- 5009 Cribari Vale
- 3120 Lake Trasimeno Dr Unit 3077
- 8845 Wine Valley Cir
- 8853 Wine Valley Cir
- 5065 Cribari Bluffs Unit A65U
- 6190 Gerdts Dr
- 6090 Montgomery Ct
- 5541 Cribari Cir Unit A541
- 5302 Cribari Heights
- 3289 Monte Verde Ln
- 5805 Silver Creek Valley Place Unit ID1308904P
- 148 Flintwell Ct Unit ID1308910P
- 3133 Teddington Dr
- 5560 Lexington Ave
- 1776 Loch Ness Way
- 2175 Aborn Rd
- 6199 San Ignacio Ave
- 6189 San Ignacio Ave
- 3317 Kuykendall Place Unit Studio
- 6670 Emergent Way
- 4587 Bolero Dr
- 5210 Monterey Hwy
- 715 Mystic Topaz Loop
- 5700 Village Oaks Dr
- 5822 Charlotte Dr
