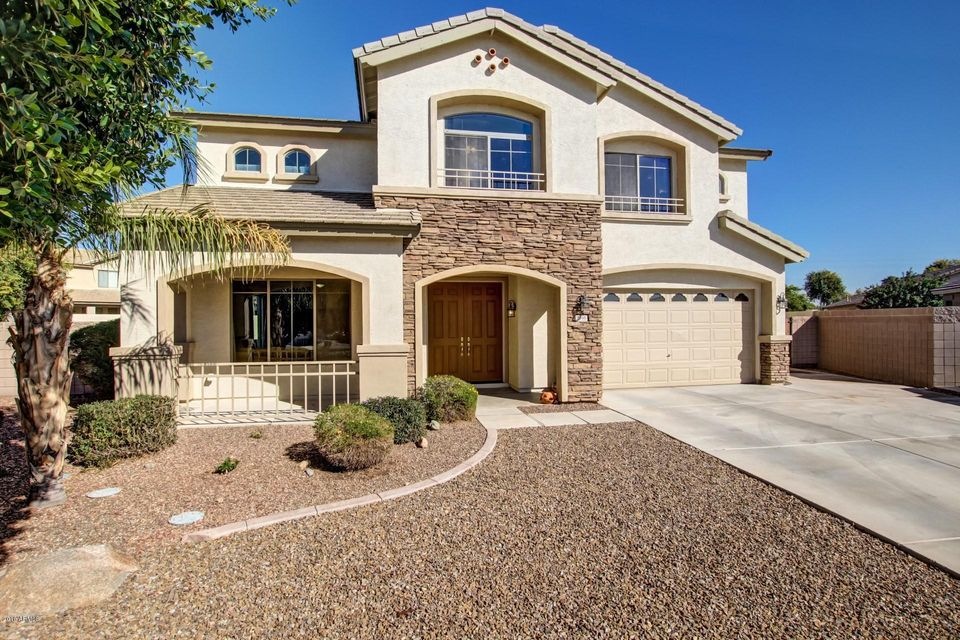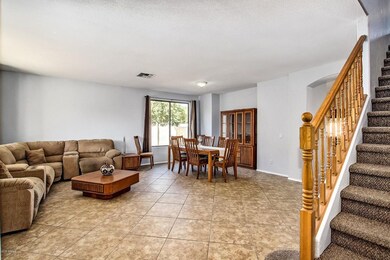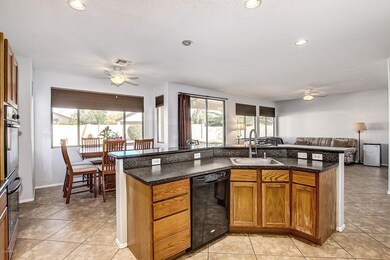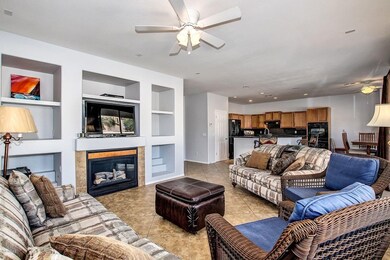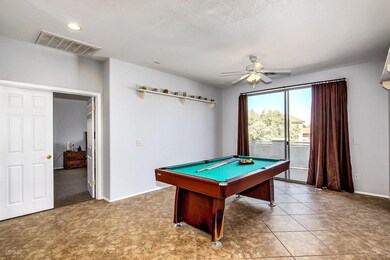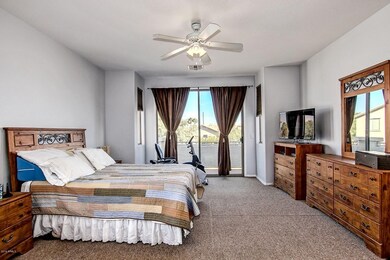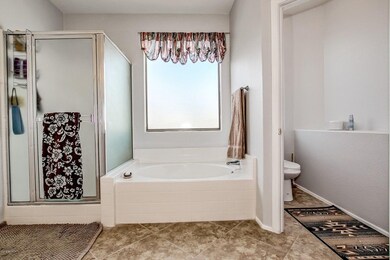
8366 W Midway Ave Glendale, AZ 85305
Highlights
- Private Pool
- Solar Power System
- Granite Countertops
- RV Gated
- Contemporary Architecture
- Covered patio or porch
About This Home
As of January 2022$5,000 Price Reductions. This beautiful home is located on a Cul-De-Sac. The solar panels are fully paid off.The home offers 5 bedrooms, 2.5 bathroom, Loft, gas fireplace, and a bonus room located downstairs. You will be greeted with a beautiful Pella front door. Once in the home the diamond shape tile, formal dining room, and open kitchen concept for family gatherings. The kitchen offers granite counter tops, Walk-In Pantry, breakfast bar, double ovens, electric range, and Samsung French doors refrigerator. The upstairs loft leads to a spacious balcony. The master bathroom offer his and her sinks, separate tub, shower, walk in closet, and private toilet. The Energy efficient toilets are throughout the home. The backyard offers built in BBQ, Pool, hot tub, RV Gate, and backyard chiminea.
Last Agent to Sell the Property
Jose Rodriguez
Realty ONE Group License #SA566247000 Listed on: 01/19/2018
Home Details
Home Type
- Single Family
Est. Annual Taxes
- $2,889
Year Built
- Built in 2005
Lot Details
- 0.33 Acre Lot
- Cul-De-Sac
- Desert faces the front and back of the property
- Block Wall Fence
- Front and Back Yard Sprinklers
HOA Fees
- $67 Monthly HOA Fees
Parking
- 2 Car Garage
- Garage Door Opener
- RV Gated
Home Design
- Contemporary Architecture
- Wood Frame Construction
- Tile Roof
- Stucco
Interior Spaces
- 3,301 Sq Ft Home
- 2-Story Property
- Ceiling height of 9 feet or more
- Ceiling Fan
- Gas Fireplace
- Double Pane Windows
- Low Emissivity Windows
- Family Room with Fireplace
Kitchen
- Eat-In Kitchen
- Breakfast Bar
- Kitchen Island
- Granite Countertops
Flooring
- Carpet
- Tile
Bedrooms and Bathrooms
- 5 Bedrooms
- Primary Bathroom is a Full Bathroom
- 2.5 Bathrooms
- Dual Vanity Sinks in Primary Bathroom
- Bathtub With Separate Shower Stall
Eco-Friendly Details
- Solar Power System
Pool
- Private Pool
- Spa
Outdoor Features
- Balcony
- Covered patio or porch
- Built-In Barbecue
Schools
- Cotton Boll Elementary And Middle School
- Raymond S. Kellis High School
Utilities
- Refrigerated Cooling System
- Heating System Uses Natural Gas
- High Speed Internet
- Cable TV Available
Listing and Financial Details
- Tax Lot 41
- Assessor Parcel Number 142-28-470
Community Details
Overview
- Association fees include ground maintenance
- Vision Property Mgmt Association, Phone Number (480) 759-4945
- Built by Fulton Homes
- Rovey Farm Estates South Subdivision
Recreation
- Community Playground
Ownership History
Purchase Details
Home Financials for this Owner
Home Financials are based on the most recent Mortgage that was taken out on this home.Purchase Details
Purchase Details
Home Financials for this Owner
Home Financials are based on the most recent Mortgage that was taken out on this home.Purchase Details
Purchase Details
Purchase Details
Home Financials for this Owner
Home Financials are based on the most recent Mortgage that was taken out on this home.Similar Homes in the area
Home Values in the Area
Average Home Value in this Area
Purchase History
| Date | Type | Sale Price | Title Company |
|---|---|---|---|
| Warranty Deed | $587,000 | Os National | |
| Warranty Deed | $623,400 | Os National Llc | |
| Warranty Deed | $345,000 | Old Republic Title Agency | |
| Special Warranty Deed | $162,500 | Guaranty Title Agency | |
| Trustee Deed | $207,000 | Great American Title Agency | |
| Special Warranty Deed | $380,117 | -- | |
| Cash Sale Deed | $259,136 | -- |
Mortgage History
| Date | Status | Loan Amount | Loan Type |
|---|---|---|---|
| Open | $498,950 | New Conventional | |
| Previous Owner | $351,492 | VA | |
| Previous Owner | $352,417 | VA | |
| Previous Owner | $195,000 | New Conventional | |
| Previous Owner | $166,125 | New Conventional | |
| Previous Owner | $97,200 | Credit Line Revolving | |
| Previous Owner | $310,000 | Unknown | |
| Previous Owner | $285,000 | New Conventional |
Property History
| Date | Event | Price | Change | Sq Ft Price |
|---|---|---|---|---|
| 01/27/2022 01/27/22 | Sold | $587,000 | -2.3% | $178 / Sq Ft |
| 12/12/2021 12/12/21 | Pending | -- | -- | -- |
| 11/12/2021 11/12/21 | For Sale | $601,000 | +74.2% | $182 / Sq Ft |
| 03/12/2018 03/12/18 | Sold | $345,000 | -2.8% | $105 / Sq Ft |
| 02/08/2018 02/08/18 | Pending | -- | -- | -- |
| 02/05/2018 02/05/18 | Price Changed | $354,900 | -1.1% | $108 / Sq Ft |
| 01/19/2018 01/19/18 | For Sale | $359,000 | -- | $109 / Sq Ft |
Tax History Compared to Growth
Tax History
| Year | Tax Paid | Tax Assessment Tax Assessment Total Assessment is a certain percentage of the fair market value that is determined by local assessors to be the total taxable value of land and additions on the property. | Land | Improvement |
|---|---|---|---|---|
| 2025 | $2,247 | $31,005 | -- | -- |
| 2024 | $2,412 | $29,529 | -- | -- |
| 2023 | $2,412 | $45,050 | $9,010 | $36,040 |
| 2022 | $2,389 | $33,810 | $6,760 | $27,050 |
| 2021 | $2,565 | $31,450 | $6,290 | $25,160 |
| 2020 | $2,603 | $32,500 | $6,500 | $26,000 |
| 2019 | $2,531 | $30,320 | $6,060 | $24,260 |
| 2018 | $2,472 | $28,320 | $5,660 | $22,660 |
| 2017 | $2,889 | $27,070 | $5,410 | $21,660 |
| 2016 | $2,865 | $27,000 | $5,400 | $21,600 |
| 2015 | $2,678 | $25,060 | $5,010 | $20,050 |
Agents Affiliated with this Home
-
Mark Biggins

Seller's Agent in 2022
Mark Biggins
ADG Properties
(415) 747-7227
3,335 Total Sales
-
T
Buyer's Agent in 2022
Tyler Faoro
Homie
-

Seller's Agent in 2018
Jose Rodriguez
Realty One Group
-
Linda Lyons
L
Buyer's Agent in 2018
Linda Lyons
Keller Williams Realty East Valley
(480) 706-7216
12 Total Sales
-
Karen Ingersoll

Buyer Co-Listing Agent in 2018
Karen Ingersoll
Keller Williams Arizona Realty
(928) 243-2010
35 Total Sales
Map
Source: Arizona Regional Multiple Listing Service (ARMLS)
MLS Number: 5711287
APN: 142-28-470
- 8418 W Palmaire Ave
- 8417 W Northview Ave
- 8009 W Northview Ave
- 8027 W Northview Ave
- 8510 W Myrtle Ave
- 7056 N 85th Ln
- 8427 W Glendale Ave Unit 99
- 8427 W Glendale Ave Unit 88
- 8427 W Glendale Ave Unit 184
- 8500 W Nicolet Ave
- 8024 W State Ave
- 7250 N 80th Ln
- 7041 N 80th Dr
- 8350 W Carole Ln
- 8356 W Carole Ln
- 7210 N 86th Ln
- 8515 W Peppertree Ln
- 8758 W Myrtle Ave
- 8540 W Ocotillo Rd
- 7920 W Glendale Ave Unit 39
