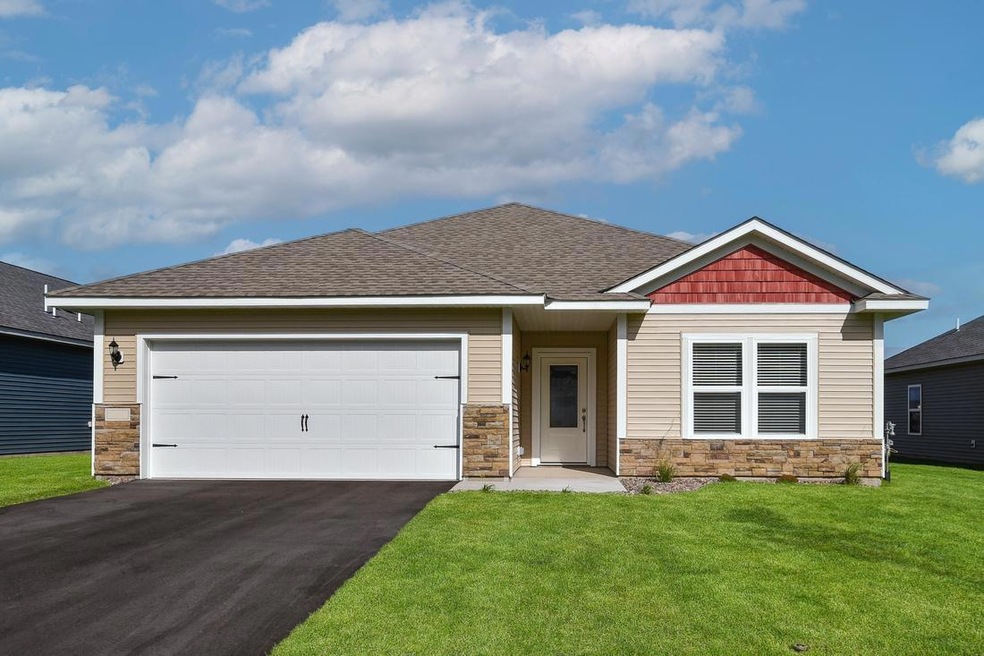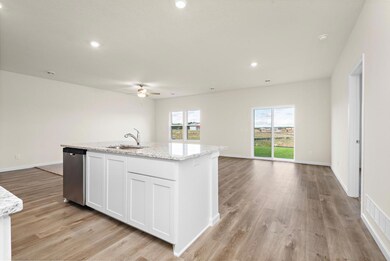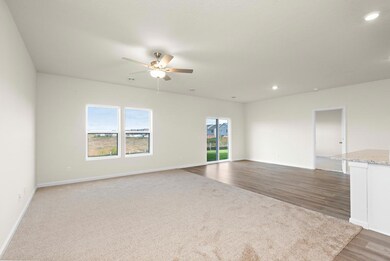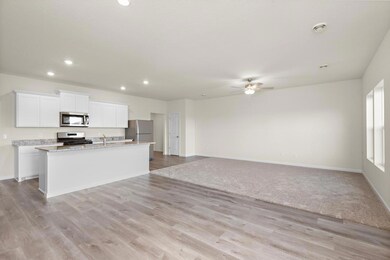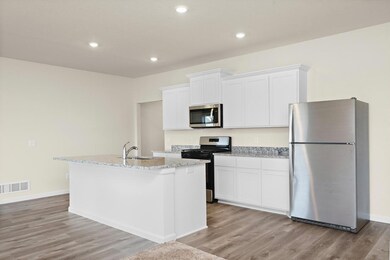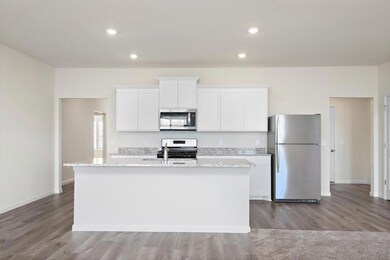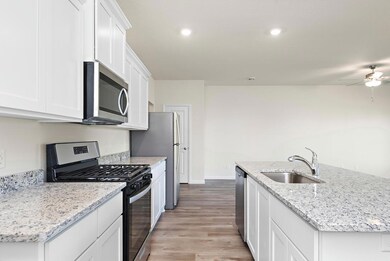
8366 Walnut St Clear Lake, MN 55319
Highlights
- New Construction
- Stainless Steel Appliances
- Sod Farm
- No HOA
- 2 Car Attached Garage
- 1-Story Property
About This Home
As of December 2024Ask us about our special interest rates and closing cost incentives. Welcome to this stunning new home in the popular Parkside community! This 3 bedroom, 2 bath home is perfect, offering a huge entertaining area, oversized island, and a spacious kitchen. The bright primary retreat features a large closet and a luxurious primary bath with double sinks, and a walk-in shower. The home also features energy efficient features, a 10-year structural warranty, and great curb appeal. This home is loaded with upgrades and is sure to impress. Don’t miss out on this great opportunity to own a new construction home! With its great location and energy efficient features, this home is sure to go fast.
Home Details
Home Type
- Single Family
Est. Annual Taxes
- $106
Year Built
- Built in 2024 | New Construction
Lot Details
- 0.29 Acre Lot
- Lot Dimensions are 163x178x75x76
Parking
- 2 Car Attached Garage
- Garage Door Opener
Home Design
- Slab Foundation
- Architectural Shingle Roof
Interior Spaces
- 1,647 Sq Ft Home
- 1-Story Property
- Family Room
- Combination Kitchen and Dining Room
- Utility Room
- Washer and Dryer Hookup
Kitchen
- Range
- Microwave
- Freezer
- Dishwasher
- Stainless Steel Appliances
- Disposal
Bedrooms and Bathrooms
- 3 Bedrooms
- 2 Full Bathrooms
Utilities
- Forced Air Heating and Cooling System
- 200+ Amp Service
Additional Features
- Air Exchanger
- Sod Farm
Community Details
- No Home Owners Association
- Parkside Community
- Parkside Subdivision
Listing and Financial Details
- Assessor Parcel Number 70004200314
Similar Homes in Clear Lake, MN
Home Values in the Area
Average Home Value in this Area
Property History
| Date | Event | Price | Change | Sq Ft Price |
|---|---|---|---|---|
| 12/13/2024 12/13/24 | Sold | $346,900 | 0.0% | $211 / Sq Ft |
| 11/11/2024 11/11/24 | Pending | -- | -- | -- |
| 10/29/2024 10/29/24 | For Sale | $346,900 | 0.0% | $211 / Sq Ft |
| 10/29/2024 10/29/24 | Off Market | $346,900 | -- | -- |
| 10/02/2024 10/02/24 | Price Changed | $346,900 | +1.2% | $211 / Sq Ft |
| 09/27/2024 09/27/24 | For Sale | $342,900 | -1.2% | $208 / Sq Ft |
| 09/27/2024 09/27/24 | Off Market | $346,900 | -- | -- |
| 09/06/2024 09/06/24 | Price Changed | $342,900 | -1.4% | $208 / Sq Ft |
| 08/27/2024 08/27/24 | For Sale | $347,900 | +0.3% | $211 / Sq Ft |
| 08/27/2024 08/27/24 | Off Market | $346,900 | -- | -- |
| 07/30/2024 07/30/24 | For Sale | $347,900 | +0.3% | $211 / Sq Ft |
| 07/30/2024 07/30/24 | Off Market | $346,900 | -- | -- |
| 06/26/2024 06/26/24 | For Sale | $347,900 | -- | $211 / Sq Ft |
Tax History Compared to Growth
Agents Affiliated with this Home
-
Jalen Massie
J
Seller's Agent in 2024
Jalen Massie
LGI Realty-Minnesota, LLC
(612) 245-7707
21 Total Sales
-
Cynthia Groeneweg

Buyer's Agent in 2024
Cynthia Groeneweg
RE/MAX Results
(651) 485-4198
84 Total Sales
Map
Source: NorthstarMLS
MLS Number: 6560081
- 8323 Walnut St
- 8355 Walnut St
- 7240 107th Ave
- 10777 70th St
- L2 B1 Church St
- 8261 119th Ave SE
- 10624 56 1 2 St
- 10324 55th St
- 10785 56th St
- 7773 Gunner Dr
- 7761 Gunner Dr
- 7751 Gunner Dr
- XXXX Hunter Lake Dr
- 7962 Hunter Lake Dr
- 7974 Hunter Lake Dr
- 8213 Natures Edge Rd
- 8205 Natures Edge Rd
- 8245 Natures Edge Rd
- 8225 Natures Edge Rd
- 8244 Natures Edge Rd
