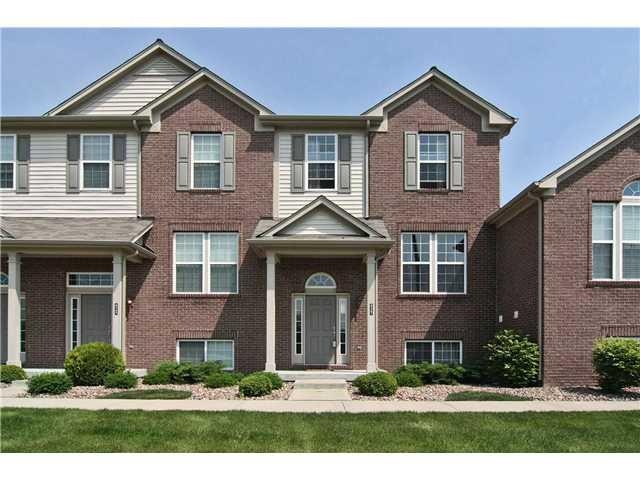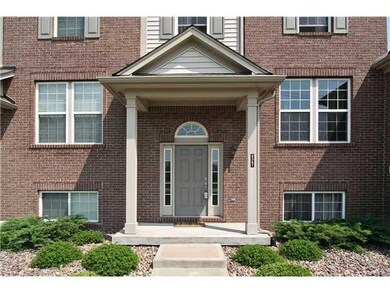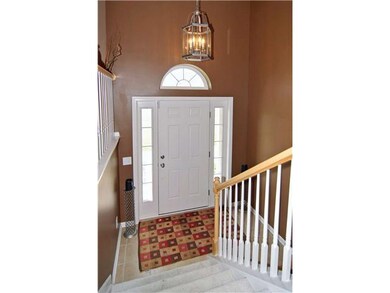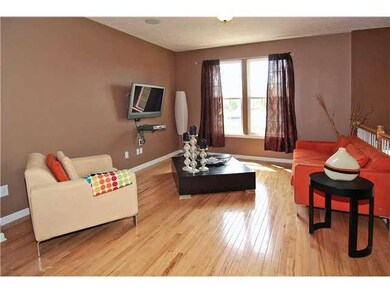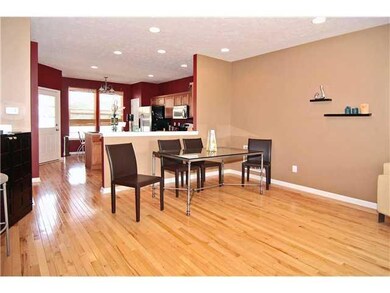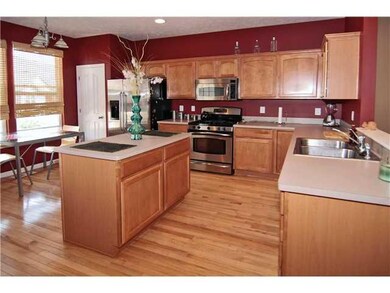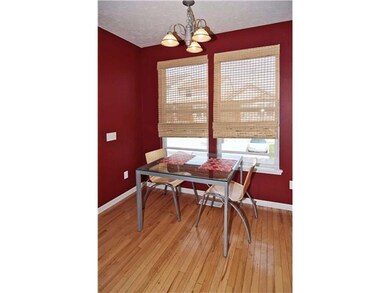
8367 Codesa Way Indianapolis, IN 46278
Traders Point NeighborhoodHighlights
- Deck
- Wood Flooring
- 2 Car Attached Garage
- Vaulted Ceiling
- Covered patio or porch
- Woodwork
About This Home
As of October 2014Contemporary 2BR/2.5BA Tantalizing Townhome close to interstate & shopping. Open floor plan w/ gleaming hardwood floors, custom paint, blinds, light fixtures & 9' ceilings. Bright sunny Kitchen w/ 42" raised panel cabinets along w/ cedar deck, center island & pantry. Upstairs boasts Mstr BR w/ cathedral ceiling, large walk-in closets, 2nd BR & large Loft. Finished Basement great for home theater or Office. 2-Car Garage & lots of storage area. Look no more... welcome to paradise.
Last Agent to Sell the Property
CENTURY 21 Scheetz Brokerage Email: mrkatt@century21.com License #RB14031435 Listed on: 05/03/2011

Home Details
Home Type
- Single Family
Est. Annual Taxes
- $1,600
Year Built
- Built in 2006
Lot Details
- 1,742 Sq Ft Lot
HOA Fees
- $165 Monthly HOA Fees
Parking
- 2 Car Attached Garage
- Side or Rear Entrance to Parking
- Garage Door Opener
- Guest Parking
Home Design
- Concrete Perimeter Foundation
- Dryvit Stucco
Interior Spaces
- 2-Story Property
- Woodwork
- Vaulted Ceiling
- Vinyl Clad Windows
- Entrance Foyer
- Wood Flooring
- Attic Access Panel
- Fire and Smoke Detector
- Laundry on main level
Bedrooms and Bathrooms
- 2 Bedrooms
- Walk-In Closet
- Dual Vanity Sinks in Primary Bathroom
Finished Basement
- Walk-Out Basement
- Basement Lookout
Outdoor Features
- Deck
- Covered patio or porch
Utilities
- Forced Air Heating System
- Heating System Uses Gas
- Gas Water Heater
Community Details
- Association fees include insurance, lawncare, maintenance structure, nature area, parkplayground, snow removal, trash
- Traders Pointe Townhomes Subdivision
- The community has rules related to covenants, conditions, and restrictions
Listing and Financial Details
- Tax Lot 121
- Assessor Parcel Number 490416104028000600
Ownership History
Purchase Details
Home Financials for this Owner
Home Financials are based on the most recent Mortgage that was taken out on this home.Purchase Details
Home Financials for this Owner
Home Financials are based on the most recent Mortgage that was taken out on this home.Similar Homes in Indianapolis, IN
Home Values in the Area
Average Home Value in this Area
Purchase History
| Date | Type | Sale Price | Title Company |
|---|---|---|---|
| Interfamily Deed Transfer | -- | None Available | |
| Warranty Deed | -- | None Available | |
| Warranty Deed | -- | None Available |
Mortgage History
| Date | Status | Loan Amount | Loan Type |
|---|---|---|---|
| Open | $77,000 | New Conventional | |
| Open | $121,831 | FHA | |
| Previous Owner | $178,022 | FHA | |
| Previous Owner | $178,237 | FHA |
Property History
| Date | Event | Price | Change | Sq Ft Price |
|---|---|---|---|---|
| 10/30/2014 10/30/14 | Sold | $137,000 | -2.1% | $66 / Sq Ft |
| 08/08/2014 08/08/14 | For Sale | $139,900 | 0.0% | $68 / Sq Ft |
| 07/26/2012 07/26/12 | Rented | $1,400 | 0.0% | -- |
| 07/26/2012 07/26/12 | Under Contract | -- | -- | -- |
| 06/29/2012 06/29/12 | For Rent | $1,400 | 0.0% | -- |
| 03/23/2012 03/23/12 | Sold | $125,000 | 0.0% | $75 / Sq Ft |
| 03/05/2012 03/05/12 | Pending | -- | -- | -- |
| 05/03/2011 05/03/11 | For Sale | $125,000 | -- | $75 / Sq Ft |
Tax History Compared to Growth
Tax History
| Year | Tax Paid | Tax Assessment Tax Assessment Total Assessment is a certain percentage of the fair market value that is determined by local assessors to be the total taxable value of land and additions on the property. | Land | Improvement |
|---|---|---|---|---|
| 2024 | $2,426 | $244,200 | $27,000 | $217,200 |
| 2023 | $2,426 | $235,700 | $27,000 | $208,700 |
| 2022 | $2,111 | $202,300 | $27,000 | $175,300 |
| 2021 | $1,902 | $183,500 | $22,600 | $160,900 |
| 2020 | $1,800 | $173,400 | $22,600 | $150,800 |
| 2019 | $1,668 | $160,400 | $22,600 | $137,800 |
| 2018 | $1,601 | $153,800 | $22,600 | $131,200 |
| 2017 | $1,524 | $146,200 | $22,600 | $123,600 |
| 2016 | $1,523 | $146,200 | $22,600 | $123,600 |
| 2014 | $1,407 | $140,700 | $22,600 | $118,100 |
| 2013 | $1,341 | $126,700 | $22,600 | $104,100 |
Agents Affiliated with this Home
-

Seller's Agent in 2014
Sathya Kattragadda
CENTURY 21 Scheetz
(317) 833-2000
2 in this area
141 Total Sales
-

Seller Co-Listing Agent in 2014
Rebecca Upton
CENTURY 21 Scheetz
(317) 777-8385
1 in this area
97 Total Sales
-
K
Buyer's Agent in 2014
Kathleen Tearman
F.C. Tucker Company
-

Buyer's Agent in 2012
Debbie Konter
F.C. Tucker Company
(317) 225-9085
113 Total Sales
Map
Source: MIBOR Broker Listing Cooperative®
MLS Number: 21120128
APN: 49-04-16-104-028.000-600
- 8946 Tilly Mill Rd
- 9028 Tenton Ct
- 8703 Gordonshire Dr
- 8726 Gordonshire Dr
- 7931 W 86th St
- 8216 Stones Ferry Rd
- 8316 Thorn Bend Dr
- 8004 Lafayette Rd
- 8418 Mesic Ct
- 7818 Fawnwood Dr
- 7897 Moore Rd
- 9451 Lafayette Rd
- 7722 Shady Hills Dr W
- 8235 Ridge Valley Ct
- 7730 S 775 E
- 7527 Sedge Meadow Dr
- 7100 W 96th St
- 8301 Cooper Ln
- 7753 Beck Ln
- 10561 Wilson Rd
