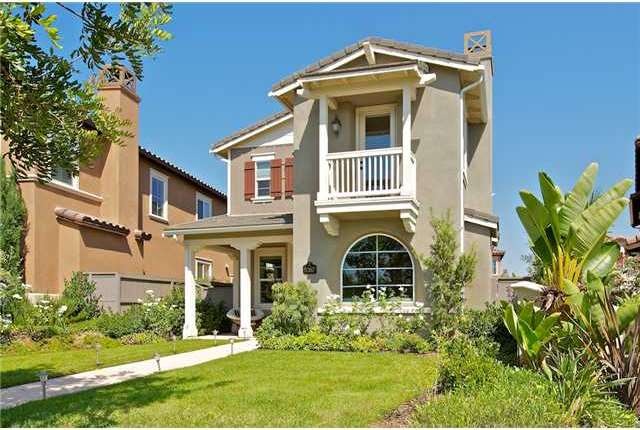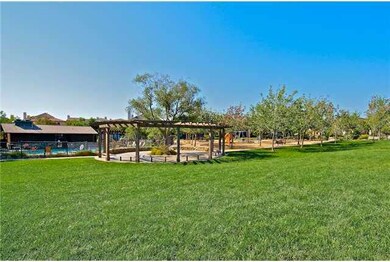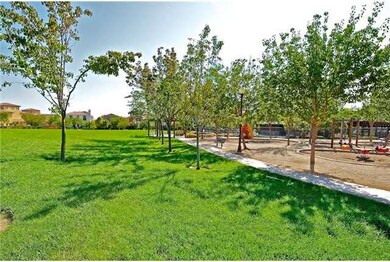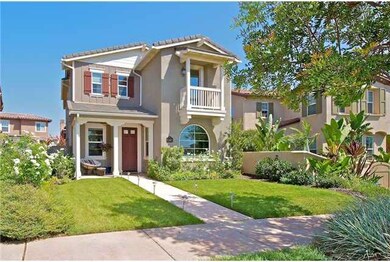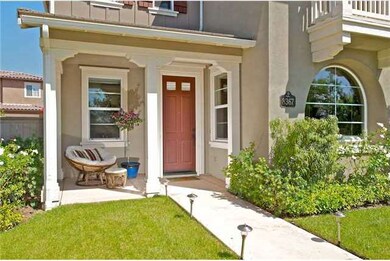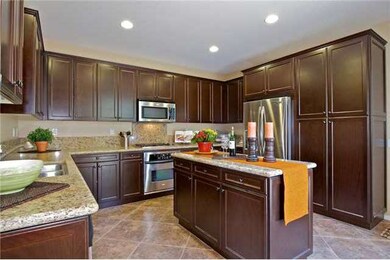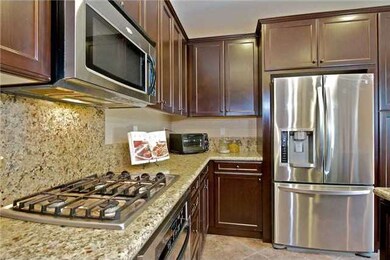
8367 Parkside Crescent San Diego, CA 92127
Del Sur NeighborhoodHighlights
- Mountain View
- Mediterranean Architecture
- Formal Dining Room
- Del Sur Elementary School Rated A+
- Community Pool
- 2 Car Attached Garage
About This Home
As of December 2013Beautiful 3 bdrm, 2.5 ba home, with 1730 sq. ft. of living space in picture-perfect Del Sur. Across the street from park with pool. Custom paint & upgraded carpeting. Kitchen with island features granite counters, stainless-steel appliances, sink & upgraded panel doors on cabinets. Private patio off kitchen, surrounded by grassy yard space. Master bath with oversized tub, dual master sinks & walk-in closet. Upstairs laundry room with sink. Top rated schools in the acclaimed Poway Unified School district. Sought after Bridgewalk Plan 1 - abundantly upgraded throughout! Community park with grassy, BBQ/picnic areas & pool located right across the street. Beautiful, bright 3 bedroom, 2.5 bath home, with 1,730 sq. ft. of living space in the picture-perfect community of Del Sur. Travertine kitchen tile, lush upgraded carpet and custom neutral-tone paint add to "model home" feel throughout. Gourmet kitchen with island features granite counters, stainless-steel appliances and sink, gas cook top, and upgraded panel doors on cabinets. Kitchen walks out to private patio for outdoor dining surrounded by lush grassy yard space. Master bath with oversized tub, dual master sinks and walk-in closet. Convenient upstairs laundry room with sink. Plenty of storage with extra cabinets in hallway. Mirrored closet door and Balcony off 2nd floor bedroom Mountain, park & pool views from 2nd floor. Some of the many additional amenities include: a security system, extra storage in 2-car garage, recessed can ceiling lighting with dimmer switches throughout for perfect lighting and honeycomb blinds for privacy. Abundant energy efficient features throughout, including central air/heating and tank-less hot water heater, help keep bills low. This gorgeous home is in the environmentally conscious community of Del Sur which features many parks, pools and trails, making this home a truly ideal residence. Top rated schools include Del Sur Elementary, Oak Valley Middle and Del Norte High in the acclaimed Poway Unified School district.
Last Agent to Sell the Property
Steve Gore
Coastal Premier Properties License #01343193 Listed on: 09/07/2012
Home Details
Home Type
- Single Family
Est. Annual Taxes
- $14,123
Year Built
- Built in 2008
Lot Details
- 3,769 Sq Ft Lot
- Partially Fenced Property
- Level Lot
- Sprinkler System
HOA Fees
- $167 Monthly HOA Fees
Parking
- 2 Car Attached Garage
- Garage Door Opener
Property Views
- Mountain
- Park or Greenbelt
Home Design
- Mediterranean Architecture
- Clay Roof
- Stucco Exterior
Interior Spaces
- 1,730 Sq Ft Home
- 2-Story Property
- Family Room
- Formal Dining Room
- Security System Owned
Kitchen
- Oven or Range
- Microwave
- Dishwasher
Flooring
- Carpet
- Tile
Bedrooms and Bathrooms
- 3 Bedrooms
Laundry
- Laundry Room
- Gas Dryer Hookup
Outdoor Features
- Slab Porch or Patio
Schools
- Poway Unified School District Elementary And Middle School
- Poway Unified School District High School
Utilities
- Separate Water Meter
- Gas Water Heater
- Cable TV Available
Listing and Financial Details
- Assessor Parcel Number 267-232-46-00
- $385 Monthly special tax assessment
Community Details
Overview
- Association fees include common area maintenance
- Del Sur Association, Phone Number (858) 759-1921
- Planned Unit Development
Recreation
- Community Playground
- Community Pool
- Community Spa
- Recreational Area
Ownership History
Purchase Details
Home Financials for this Owner
Home Financials are based on the most recent Mortgage that was taken out on this home.Purchase Details
Home Financials for this Owner
Home Financials are based on the most recent Mortgage that was taken out on this home.Purchase Details
Home Financials for this Owner
Home Financials are based on the most recent Mortgage that was taken out on this home.Purchase Details
Home Financials for this Owner
Home Financials are based on the most recent Mortgage that was taken out on this home.Similar Homes in San Diego, CA
Home Values in the Area
Average Home Value in this Area
Purchase History
| Date | Type | Sale Price | Title Company |
|---|---|---|---|
| Grant Deed | $635,000 | Chicago Title Company | |
| Grant Deed | $540,000 | Chicago Title Company | |
| Interfamily Deed Transfer | -- | Chicago Title Company | |
| Grant Deed | $584,000 | Chicago Title Company |
Mortgage History
| Date | Status | Loan Amount | Loan Type |
|---|---|---|---|
| Open | $357,000 | New Conventional | |
| Closed | $372,000 | New Conventional | |
| Closed | $382,000 | New Conventional | |
| Closed | $417,000 | New Conventional | |
| Closed | $502,000 | New Conventional | |
| Closed | $508,000 | New Conventional | |
| Previous Owner | $270,000 | New Conventional | |
| Previous Owner | $210,182 | New Conventional | |
| Previous Owner | $239,350 | Purchase Money Mortgage |
Property History
| Date | Event | Price | Change | Sq Ft Price |
|---|---|---|---|---|
| 12/17/2013 12/17/13 | Sold | $635,000 | -2.3% | $371 / Sq Ft |
| 11/17/2013 11/17/13 | Pending | -- | -- | -- |
| 10/30/2013 10/30/13 | For Sale | $649,900 | +20.4% | $380 / Sq Ft |
| 11/01/2012 11/01/12 | Sold | $540,000 | -3.4% | $312 / Sq Ft |
| 09/16/2012 09/16/12 | Pending | -- | -- | -- |
| 09/07/2012 09/07/12 | For Sale | $559,000 | -- | $323 / Sq Ft |
Tax History Compared to Growth
Tax History
| Year | Tax Paid | Tax Assessment Tax Assessment Total Assessment is a certain percentage of the fair market value that is determined by local assessors to be the total taxable value of land and additions on the property. | Land | Improvement |
|---|---|---|---|---|
| 2025 | $14,123 | $778,410 | $398,399 | $380,011 |
| 2024 | $14,123 | $763,148 | $390,588 | $372,560 |
| 2023 | $13,802 | $748,185 | $382,930 | $365,255 |
| 2022 | $13,541 | $733,516 | $375,422 | $358,094 |
| 2021 | $13,285 | $719,134 | $368,061 | $351,073 |
| 2020 | $13,066 | $711,761 | $364,287 | $347,474 |
| 2019 | $12,765 | $697,806 | $357,145 | $340,661 |
| 2018 | $12,453 | $684,125 | $350,143 | $333,982 |
| 2017 | $12,205 | $670,712 | $343,278 | $327,434 |
| 2016 | $11,960 | $657,562 | $336,548 | $321,014 |
| 2015 | $11,757 | $647,686 | $331,493 | $316,193 |
| 2014 | $11,496 | $635,000 | $325,000 | $310,000 |
Agents Affiliated with this Home
-

Seller's Agent in 2013
Steven Ferreira
Coldwell Banker Realty
(858) 775-1665
28 Total Sales
-

Seller Co-Listing Agent in 2013
Johnathan Ferreira
Coldwell Banker Realty
(858) 775-6564
60 Total Sales
-

Buyer's Agent in 2013
Sue Otto
Pacific Sotheby's International Realty
(858) 208-7713
5 in this area
82 Total Sales
-
S
Seller's Agent in 2012
Steve Gore
Coastal Premier Properties
Map
Source: San Diego MLS
MLS Number: 120045331
APN: 267-232-46
- 15701 Concord Ridge Terrace
- 15624 Via Montecristo
- 15566 Canton Ridge Terrace
- 16052 Newton Hill
- 8115 Silverwind Dr
- 15530 New Park Terrace
- 8405 Christopher Ridge Terrace
- 15809 Concord Ridge Terrace
- 15583 Rising River Place S
- 15820 Paseo Del Sur
- 8297 Katherine Claire Ln
- 15609 Hayden Lake Place
- 15763 Kristen Glen
- 16231 Sunny Summit Dr
- 15655 Paseo Montenero
- 8451 Hidden Cove Way
- 15527 Artesian Ridge Rd
- 8548 Kristen View Ct
- 0 Artesian Trail S Unit SDC0001140
- 8770 Tillage Ln
