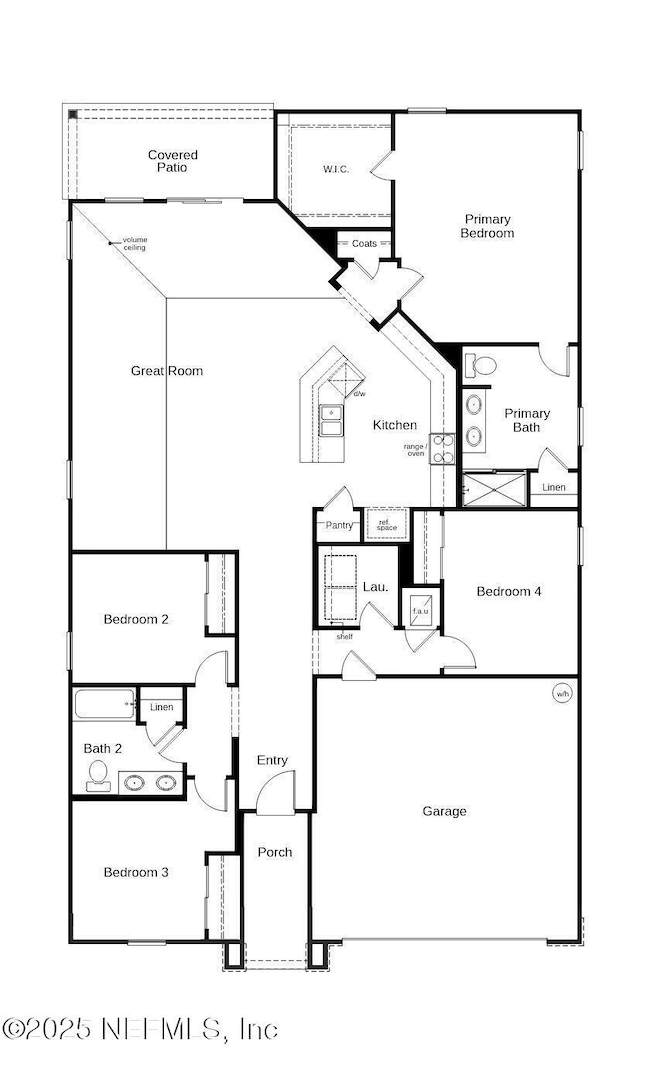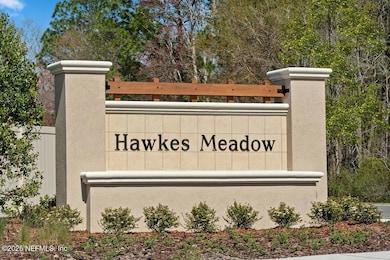8368 Hawkes Meadow Dr Jacksonville, FL 32256
Cisco Gardens/Picketville NeighborhoodEstimated payment $2,305/month
Highlights
- New Construction
- Open Floorplan
- Walk-In Closet
- Views of Preserve
- Vaulted Ceiling
- Patio
About This Home
This gorgeous home features 4 bedrooms, 2 baths and a 2 car garage. Upon entry you will see an open floor plan with volume ceilings, luxury vinyl flooring and a spacious great room. The kitchen boasts Woodmont® 42-in. white upper cabinets, quartz countertops, wet island and Whirlpool® stainless steel appliances. The primary suite features a large walk-in closet and connecting bath that offers quartz countertops, a dual-sink vanity and walk-in shower with tile surround. Enjoy your evenings on your covered patio with a wooded homesite. Other highlights include ENERGY STAR® certified lighting, Moen® faucets and Kohler® sinks. KB Home at Hawkes Meadow has NO CDD Fees! Closing cost assistance available on this home.
Home Details
Home Type
- Single Family
Year Built
- Built in 2025 | New Construction
HOA Fees
- $46 Monthly HOA Fees
Parking
- 2 Car Garage
Home Design
- Entry on the 1st floor
- Wood Frame Construction
- Shingle Roof
Interior Spaces
- 2,003 Sq Ft Home
- 1-Story Property
- Open Floorplan
- Vaulted Ceiling
- Views of Preserve
- Smart Thermostat
Kitchen
- Electric Oven
- Electric Range
- Microwave
- Plumbed For Ice Maker
- Dishwasher
- Kitchen Island
- Disposal
Flooring
- Carpet
- Tile
Bedrooms and Bathrooms
- 4 Bedrooms
- Split Bedroom Floorplan
- Walk-In Closet
- 2 Full Bathrooms
- Bathtub and Shower Combination in Primary Bathroom
Laundry
- Laundry in unit
- Washer and Electric Dryer Hookup
Schools
- Dinsmore Elementary School
- Highlands Middle School
- Jean Ribault High School
Utilities
- Central Heating and Cooling System
- Electric Water Heater
Additional Features
- Patio
- West Facing Home
Listing and Financial Details
- Assessor Parcel Number 0029810620
Community Details
Overview
- Not Validd Subdivision
Recreation
- Community Playground
- Park
- Dog Park
Map
Home Values in the Area
Average Home Value in this Area
Property History
| Date | Event | Price | Change | Sq Ft Price |
|---|---|---|---|---|
| 09/11/2025 09/11/25 | For Sale | $356,990 | 0.0% | $178 / Sq Ft |
| 09/11/2025 09/11/25 | Off Market | $356,990 | -- | -- |
| 08/20/2025 08/20/25 | Price Changed | $356,990 | -2.5% | $178 / Sq Ft |
| 04/23/2025 04/23/25 | For Sale | $365,990 | -- | $183 / Sq Ft |
Source: realMLS (Northeast Florida Multiple Listing Service)
MLS Number: 2083468
- 8362 Hawkes Meadow Dr
- 7230 Hawkes Bend St
- 7211 Hawkes Bend St
- 7109 Hawkes Clearing Ct
- 8284 Hawkes Meadow Dr
- 8273 Hawkes Meadow Dr
- 8249 Hawkes Meadow Dr
- Plan 2766 at Hawkes Meadow
- Plan 2566 at Hawkes Meadow
- Plan 2239 at Hawkes Meadow
- Plan 2003 Modeled at Hawkes Meadow
- Plan 1933 at Hawkes Meadow
- Plan 1377 at Hawkes Meadow
- Plan 1286 at Hawkes Meadow
- Plan 1541 Modeled at Hawkes Meadow
- Plan 1707 Modeled at Hawkes Meadow
- 7120 Utsey Rd
- 0 Utsey Rd Unit 2100354
- 0 Utsey Rd Unit 2047503
- 8088 Belsay Cir
- 8302 Hawkes Meadow Dr
- 8868 Merseyside Ave
- 8892 Merseyside Ave
- 8768 Merseyside Ct
- 9087 Gloucestershire Ct
- 9985 Lancashire Dr
- 10129 Lancashire Dr
- 10320 Lancashire Dr E
- 6568 Coolidge St
- 9805 Trout Tides Blvd
- 8253 Golden Bamboo Dr
- 6232 Mare Ave
- 8224 Golden Bamboo Dr
- 8174 Horsebit Cir
- 9005 Latigo Ln
- 7930 Tarling Ave
- 9004 Latigo Ln
- 8166 Coral Vine Ct
- 9010 Latigo Ln
- 8184 Radican Rd



