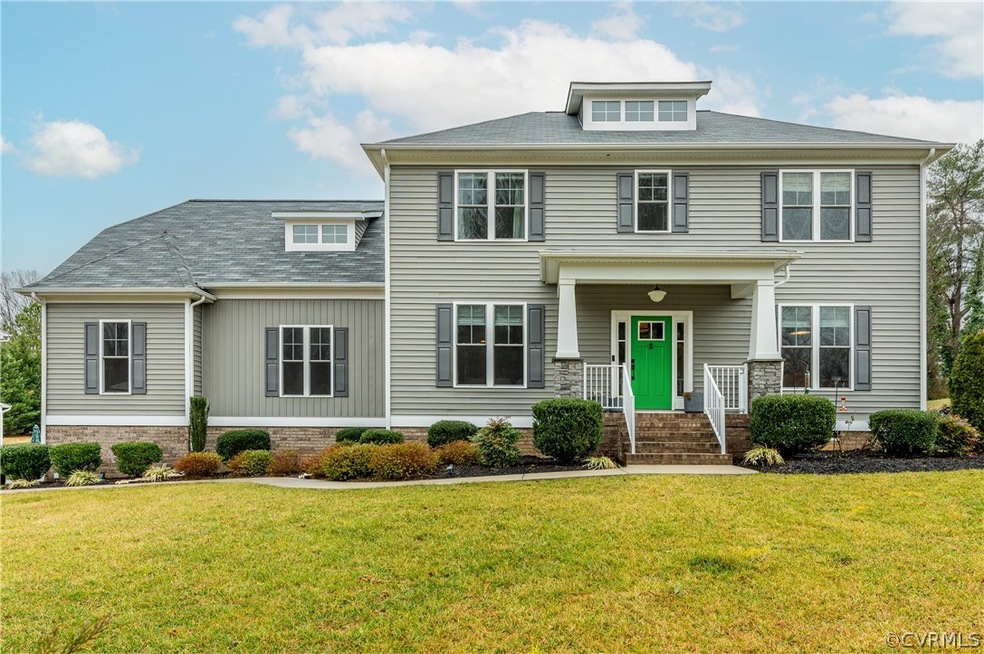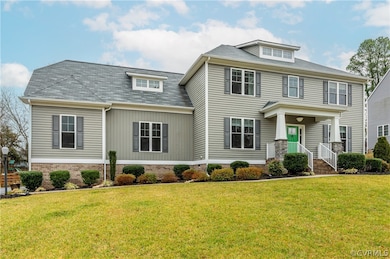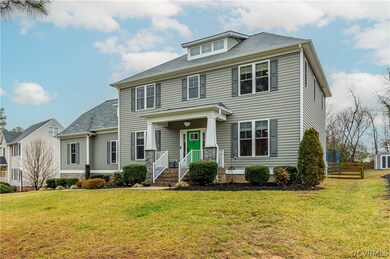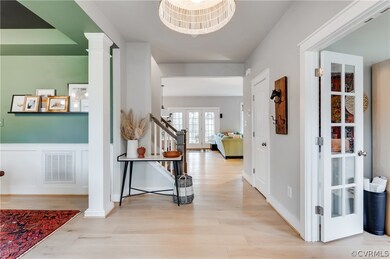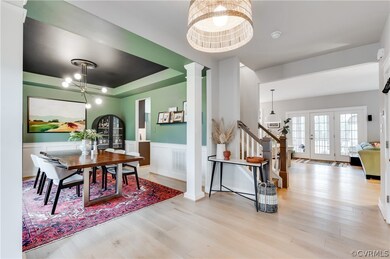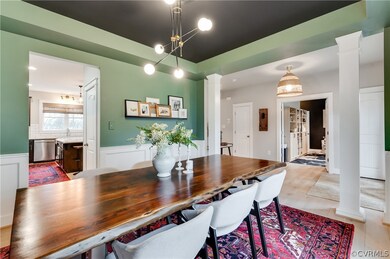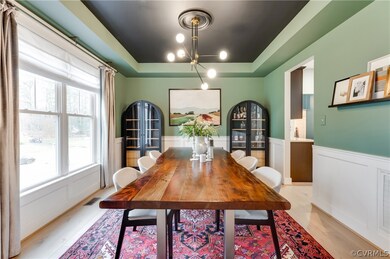
8368 Wetherden Dr Mechanicsville, VA 23111
Highlights
- Colonial Architecture
- Wood Flooring
- High Ceiling
- Laurel Meadow Elementary School Rated A-
- Separate Formal Living Room
- Screened Porch
About This Home
As of February 2023Welcome to 8368 Wetherden Dr in the heart of Mechanicsville! This stunning 2,971 sq ft home features 5 bedrooms & 3.5 bathrooms with updates galore situated on a cul-de-sac. The first floor has 9ft ceilings with wood floors throughout that continue up the stairs. The kitchen has gas cooking, granite countertops with oversized island! The living room has a built in bookcase, gas fireplace, & custom trim. The dining room features a trey ceiling, updated custom lighting, wainscoting & custom trim. There is also a tiled mudroom with cabinetry- the perfect drop zone after a long day! The laundry room is right off the mudroom for easy access. Upstairs there are 4 bedrooms with ample storage & 2 full bathrooms. The primary suite is the perfect getaway equipped with trey ceiling and two walk in closets! The primary bath has dual vanities, glass shower, & soaking tub! The screened in porch overlooks the fenced in backyard with multi-level stamped concrete patio with fire pit. The perfect area for outdoor entertaining! There is even an oversized 2 car garage, front yard irrigation, fresh paint throughout & the home was recently power washed! Does it get any better?!
Last Agent to Sell the Property
KW Metro Center Brokerage Phone: 804-858-9000 License #0225221130 Listed on: 01/17/2023

Home Details
Home Type
- Single Family
Est. Annual Taxes
- $3,340
Year Built
- Built in 2015
Lot Details
- 0.53 Acre Lot
- Back Yard Fenced
- Zoning described as R2
HOA Fees
- $6 Monthly HOA Fees
Parking
- 2 Car Attached Garage
- Garage Door Opener
- Off-Street Parking
Home Design
- Colonial Architecture
- Craftsman Architecture
- Brick Exterior Construction
- Shingle Roof
- Vinyl Siding
Interior Spaces
- 2,971 Sq Ft Home
- 2-Story Property
- Tray Ceiling
- High Ceiling
- Gas Fireplace
- Separate Formal Living Room
- Screened Porch
- Crawl Space
Kitchen
- Eat-In Kitchen
- Dishwasher
- Kitchen Island
- Disposal
Flooring
- Wood
- Carpet
- Tile
Bedrooms and Bathrooms
- 5 Bedrooms
- En-Suite Primary Bedroom
- Walk-In Closet
Schools
- Laurel Meadow Elementary School
- Bell Creek Middle School
- Mechanicsville High School
Utilities
- Zoned Heating and Cooling System
- Gas Water Heater
Community Details
- Brooks Hollow Subdivision
Listing and Financial Details
- Tax Lot 1
- Assessor Parcel Number 8715-86-9894
Ownership History
Purchase Details
Home Financials for this Owner
Home Financials are based on the most recent Mortgage that was taken out on this home.Purchase Details
Home Financials for this Owner
Home Financials are based on the most recent Mortgage that was taken out on this home.Purchase Details
Home Financials for this Owner
Home Financials are based on the most recent Mortgage that was taken out on this home.Purchase Details
Similar Homes in Mechanicsville, VA
Home Values in the Area
Average Home Value in this Area
Purchase History
| Date | Type | Sale Price | Title Company |
|---|---|---|---|
| Bargain Sale Deed | $535,500 | Old Republic National Title | |
| Gift Deed | -- | Chicago Title | |
| Warranty Deed | $385,966 | -- | |
| Warranty Deed | $70,000 | -- |
Mortgage History
| Date | Status | Loan Amount | Loan Type |
|---|---|---|---|
| Open | $413,400 | New Conventional | |
| Previous Owner | $376,000 | New Conventional | |
| Previous Owner | $269,910 | New Conventional | |
| Previous Owner | $379,008 | FHA |
Property History
| Date | Event | Price | Change | Sq Ft Price |
|---|---|---|---|---|
| 02/21/2023 02/21/23 | Sold | $535,500 | +5.0% | $180 / Sq Ft |
| 01/29/2023 01/29/23 | Pending | -- | -- | -- |
| 01/27/2023 01/27/23 | For Sale | $510,000 | +32.1% | $172 / Sq Ft |
| 07/14/2015 07/14/15 | Sold | $386,000 | 0.0% | $133 / Sq Ft |
| 05/13/2015 05/13/15 | Pending | -- | -- | -- |
| 05/13/2015 05/13/15 | For Sale | $385,966 | -- | $133 / Sq Ft |
Tax History Compared to Growth
Tax History
| Year | Tax Paid | Tax Assessment Tax Assessment Total Assessment is a certain percentage of the fair market value that is determined by local assessors to be the total taxable value of land and additions on the property. | Land | Improvement |
|---|---|---|---|---|
| 2025 | $3,968 | $489,900 | $90,000 | $399,900 |
| 2024 | $3,968 | $489,900 | $90,000 | $399,900 |
| 2023 | $3,242 | $421,000 | $85,000 | $336,000 |
| 2022 | $3,340 | $412,400 | $80,000 | $332,400 |
| 2021 | $3,007 | $371,200 | $72,000 | $299,200 |
| 2020 | $2,851 | $352,000 | $68,000 | $284,000 |
| 2019 | $2,646 | $350,400 | $68,000 | $282,400 |
| 2018 | $2,646 | $326,700 | $60,000 | $266,700 |
| 2017 | $2,646 | $326,700 | $60,000 | $266,700 |
| 2016 | $2,646 | $326,700 | $60,000 | $266,700 |
| 2015 | $462 | $57,000 | $57,000 | $0 |
| 2014 | $462 | $57,000 | $57,000 | $0 |
Agents Affiliated with this Home
-
Michele Casper

Seller's Agent in 2023
Michele Casper
KW Metro Center
(804) 822-1383
2 in this area
55 Total Sales
-
Beth Farnsworth

Buyer's Agent in 2023
Beth Farnsworth
Samson Properties
(804) 615-6617
1 in this area
30 Total Sales
-
Heather Shrum

Seller's Agent in 2015
Heather Shrum
Realty Richmond
(804) 723-5084
1 in this area
72 Total Sales
-
Taylor Steele

Buyer's Agent in 2015
Taylor Steele
The Steele Group
(804) 370-3475
1 in this area
58 Total Sales
Map
Source: Central Virginia Regional MLS
MLS Number: 2301156
APN: 8715-86-9894
- 8359 Wetherden Dr
- 7617 Royal Crown Ct
- 7162 Plum Grove Ct
- 0 Spicewood Dr
- 6454 Midday Ln
- 7122 Sugar Oak Ct
- 8346 Hanover Grove Blvd
- 6835 Turnage Ln
- 7016 Narragansett Ct
- 8962 Brigadier Rd
- 6437 Bellflower Cir
- 9032 Fascine Ct
- 9066 Vidette Ln
- 9015 Brigadier Rd
- 0 Verdi Ln Unit 2513807
- 7085 Foxlair Dr
- 8167 Surrey Ct
- 9074 Salient Ln
- 7422 Smoothbore Ln
- 9073 Pine Hill Rd
