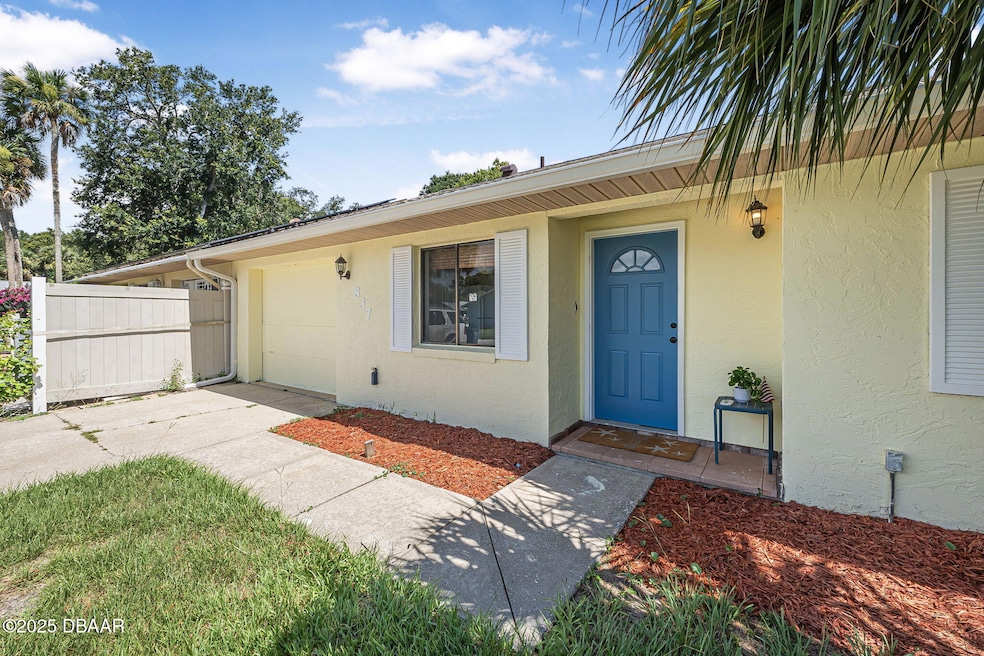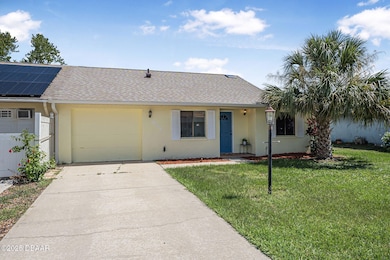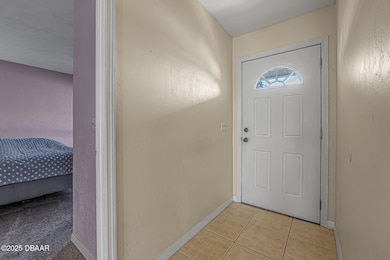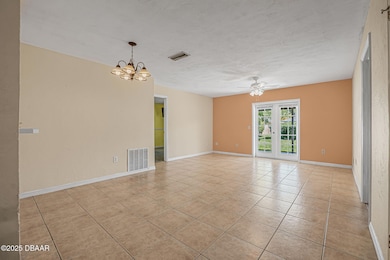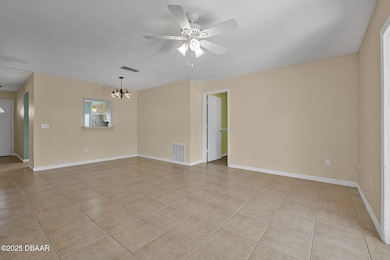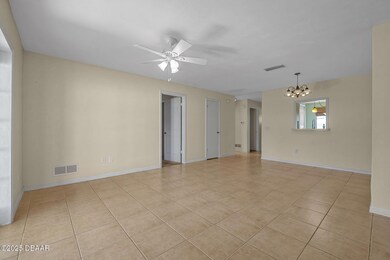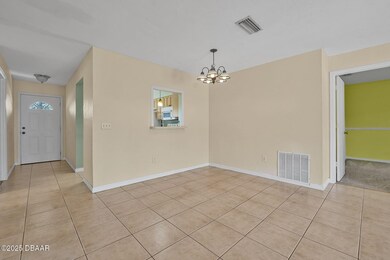
837 Acorn Ln Port Orange, FL 32127
Highlights
- No HOA
- 1 Car Attached Garage
- Patio
- Spruce Creek High School Rated A-
- Eat-In Kitchen
- Living Room
About This Home
As of August 2025This is a great opportunity to own a wonderful half duplex in Port Orange at an excellent price! There is no HOA.
This home features an open floor plan, split bedrooms, and a master suite with a private, updated bath. The guest bathroom has a tub. The kitchen has oak-colored cabinets, black counters, a pantry, and a convenient pass-through window to the dining room. You'll find tiled floors in the common areas and carpet in the bedrooms. This property also offers a large, partially fenced backyard, a new roof (2024), a new water heater (2025), and a one-car garage.
Square footage received from tax rolls. All information intended to be accurate but cannot be guaranteed.
Last Agent to Sell the Property
Realty Pros Assured License #3049607 Listed on: 06/24/2025
Property Details
Home Type
- Multi-Family
Est. Annual Taxes
- $1,469
Year Built
- Built in 1987
Parking
- 1 Car Attached Garage
Home Design
- Duplex
- Slab Foundation
- Shingle Roof
- Concrete Block And Stucco Construction
Interior Spaces
- 1,134 Sq Ft Home
- 1-Story Property
- Ceiling Fan
- Entrance Foyer
- Living Room
- Dining Room
Kitchen
- Eat-In Kitchen
- Electric Range
- Microwave
- Dishwasher
Flooring
- Carpet
- Tile
Bedrooms and Bathrooms
- 3 Bedrooms
- Split Bedroom Floorplan
- 2 Full Bathrooms
- Shower Only
Laundry
- Laundry in Garage
- Dryer
- Washer
Schools
- Sugar Mill Elementary School
- Silver Sands Middle School
- Spruce Creek High School
Utilities
- Central Air
- Heat Pump System
- Electric Water Heater
- Cable TV Available
Additional Features
- Patio
- 5,227 Sq Ft Lot
Community Details
- No Home Owners Association
- Hidden Village Subdivision
Listing and Financial Details
- Homestead Exemption
- Assessor Parcel Number 630917000111
Ownership History
Purchase Details
Home Financials for this Owner
Home Financials are based on the most recent Mortgage that was taken out on this home.Purchase Details
Home Financials for this Owner
Home Financials are based on the most recent Mortgage that was taken out on this home.Purchase Details
Home Financials for this Owner
Home Financials are based on the most recent Mortgage that was taken out on this home.Purchase Details
Home Financials for this Owner
Home Financials are based on the most recent Mortgage that was taken out on this home.Purchase Details
Purchase Details
Purchase Details
Purchase Details
Similar Homes in Port Orange, FL
Home Values in the Area
Average Home Value in this Area
Purchase History
| Date | Type | Sale Price | Title Company |
|---|---|---|---|
| Special Warranty Deed | $112,000 | Attorney | |
| Trustee Deed | $79,900 | None Available | |
| Warranty Deed | $180,000 | None Available | |
| Quit Claim Deed | -- | None Available | |
| Warranty Deed | $23,300 | -- | |
| Warranty Deed | -- | -- | |
| Deed | $100 | -- | |
| Deed | $53,100 | -- |
Mortgage History
| Date | Status | Loan Amount | Loan Type |
|---|---|---|---|
| Open | $102,564 | FHA | |
| Previous Owner | $144,000 | Fannie Mae Freddie Mac |
Property History
| Date | Event | Price | Change | Sq Ft Price |
|---|---|---|---|---|
| 08/13/2025 08/13/25 | Sold | $219,000 | -2.7% | $193 / Sq Ft |
| 06/24/2025 06/24/25 | For Sale | $225,000 | +100.9% | $198 / Sq Ft |
| 07/17/2015 07/17/15 | Sold | $112,000 | 0.0% | $99 / Sq Ft |
| 06/03/2015 06/03/15 | Pending | -- | -- | -- |
| 05/29/2015 05/29/15 | For Sale | $112,000 | -- | $99 / Sq Ft |
Tax History Compared to Growth
Tax History
| Year | Tax Paid | Tax Assessment Tax Assessment Total Assessment is a certain percentage of the fair market value that is determined by local assessors to be the total taxable value of land and additions on the property. | Land | Improvement |
|---|---|---|---|---|
| 2025 | $1,419 | $122,796 | -- | -- |
| 2024 | $1,419 | $119,336 | -- | -- |
| 2023 | $1,419 | $115,861 | $0 | $0 |
| 2022 | $1,352 | $112,486 | $0 | $0 |
| 2021 | $1,367 | $109,210 | $0 | $0 |
| 2020 | $1,329 | $107,702 | $0 | $0 |
| 2019 | $1,280 | $105,281 | $0 | $0 |
| 2018 | $1,273 | $103,318 | $0 | $0 |
| 2017 | $1,268 | $101,193 | $9,671 | $91,522 |
| 2016 | $1,926 | $91,075 | $0 | $0 |
| 2015 | $740 | $66,615 | $0 | $0 |
| 2014 | -- | $66,086 | $0 | $0 |
Agents Affiliated with this Home
-

Seller's Agent in 2025
Robab 'Ruby' Tavakoli
Realty Pros Assured
(386) 527-4645
5 in this area
59 Total Sales
-
J
Buyer's Agent in 2025
John Darsey
Florida Life Real Estate Group
(386) 478-9816
1 in this area
25 Total Sales
-
J
Seller's Agent in 2015
Jon Greene
All Volusia Realty LLC
(386) 866-1133
1 Total Sale
Map
Source: Daytona Beach Area Association of REALTORS®
MLS Number: 1214873
APN: 6309-17-00-0111
- TBD Tumbleweed Trail
- 932 Sabalwood Ct
- 844 Stonybrook Cir
- 962 Stonybrook Cir
- 837 Brimfield Ct
- 823 Wooddusk Dr
- 772 Horseman Dr
- 861 Dunlawton Ave
- 3655 Scott St
- 767 Tarry Town Trail
- 750 Horseman Dr
- 744 Horseman Dr
- 3644 Dame St
- 3643 Scott St
- 760 Tarry Town Trail
- 4577 Miles Dr
- 3630 Scott St
- 752 Tarry Town Trail
- 3622 Dame St
- 712 Kristina Ct
