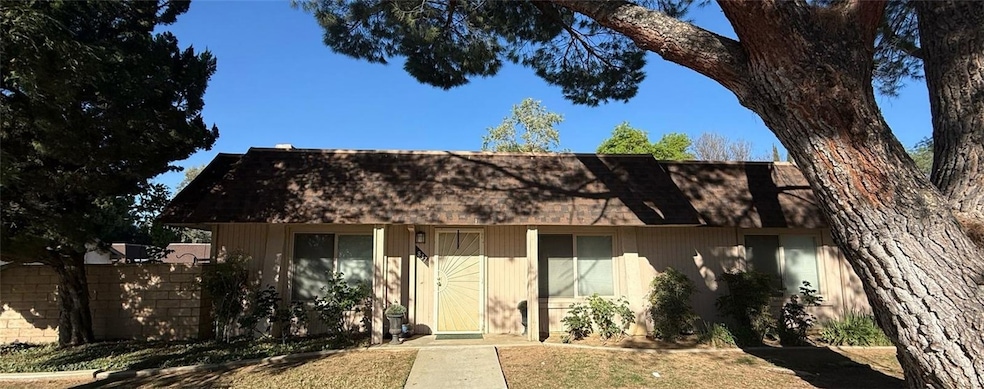
837 Ardmore Cir Redlands, CA 92374
South Redlands NeighborhoodHighlights
- 2 Car Attached Garage
- Redlands Senior High School Rated A
- Central Heating and Cooling System
About This Home
As of May 2025This home is located at 837 Ardmore Cir, Redlands, CA 92374 and is currently priced at $360,000, approximately $312 per square foot. This property was built in 1980. 837 Ardmore Cir is a home located in San Bernardino County with nearby schools including Kingsbury Elementary School, Moore Middle School, and Redlands Senior High School.
Last Agent to Sell the Property
eXp Realty of Greater Los Angeles, Inc. Brokerage Phone: 310-272-6710 License #02071808 Listed on: 04/08/2025

Last Buyer's Agent
eXp Realty of Greater Los Angeles, Inc. Brokerage Phone: 310-272-6710 License #02071808 Listed on: 04/08/2025

Property Details
Home Type
- Condominium
Est. Annual Taxes
- $4,699
Year Built
- Built in 1980
Lot Details
- 1 Common Wall
- Density is up to 1 Unit/Acre
HOA Fees
- $295 Monthly HOA Fees
Parking
- 2 Car Attached Garage
Interior Spaces
- 1,152 Sq Ft Home
- 1-Story Property
Bedrooms and Bathrooms
- 3 Bedrooms | 1 Main Level Bedroom
- 2 Full Bathrooms
Location
- Suburban Location
Utilities
- Central Heating and Cooling System
- Septic Type Unknown
Community Details
- Front Yard Maintenance
- 2 Units
- Ardmore Terrace Association, Phone Number (909) 747-0258
- Home Owners Assoc. HOA
Listing and Financial Details
- Tax Lot 65
- Tax Tract Number 8804
- Assessor Parcel Number 0173482180000
- $738 per year additional tax assessments
Ownership History
Purchase Details
Home Financials for this Owner
Home Financials are based on the most recent Mortgage that was taken out on this home.Purchase Details
Home Financials for this Owner
Home Financials are based on the most recent Mortgage that was taken out on this home.Purchase Details
Home Financials for this Owner
Home Financials are based on the most recent Mortgage that was taken out on this home.Purchase Details
Purchase Details
Similar Homes in the area
Home Values in the Area
Average Home Value in this Area
Purchase History
| Date | Type | Sale Price | Title Company |
|---|---|---|---|
| Grant Deed | $360,000 | Lawyers Title | |
| Grant Deed | $295,000 | Orange Coast Title Company | |
| Grant Deed | $250,000 | Orange Coast Title Company | |
| Deed | $227,000 | Ticor Title Company | |
| Interfamily Deed Transfer | -- | -- |
Mortgage History
| Date | Status | Loan Amount | Loan Type |
|---|---|---|---|
| Previous Owner | $682,500 | Credit Line Revolving | |
| Previous Owner | $295,000 | Purchase Money Mortgage | |
| Previous Owner | $57,000 | Seller Take Back |
Property History
| Date | Event | Price | Change | Sq Ft Price |
|---|---|---|---|---|
| 06/02/2025 06/02/25 | For Sale | $499,900 | +38.9% | $434 / Sq Ft |
| 05/02/2025 05/02/25 | Sold | $360,000 | -10.0% | $313 / Sq Ft |
| 04/09/2025 04/09/25 | Pending | -- | -- | -- |
| 04/08/2025 04/08/25 | For Sale | $400,000 | -- | $347 / Sq Ft |
Tax History Compared to Growth
Tax History
| Year | Tax Paid | Tax Assessment Tax Assessment Total Assessment is a certain percentage of the fair market value that is determined by local assessors to be the total taxable value of land and additions on the property. | Land | Improvement |
|---|---|---|---|---|
| 2025 | $4,699 | $411,207 | $102,802 | $308,405 |
| 2024 | $4,699 | $403,144 | $100,786 | $302,358 |
| 2023 | $4,692 | $395,239 | $98,810 | $296,429 |
| 2022 | $4,003 | $336,000 | $101,000 | $235,000 |
| 2021 | $3,932 | $318,000 | $95,000 | $223,000 |
| 2020 | $3,610 | $293,600 | $87,600 | $206,000 |
| 2019 | $3,472 | $285,000 | $85,000 | $200,000 |
| 2018 | $2,980 | $246,400 | $74,200 | $172,200 |
| 2017 | $2,910 | $238,100 | $71,700 | $166,400 |
| 2016 | $2,739 | $222,500 | $67,000 | $155,500 |
| 2015 | $2,552 | $206,000 | $62,000 | $144,000 |
| 2014 | $2,455 | $198,000 | $59,000 | $139,000 |
Agents Affiliated with this Home
-
Margarita Junak

Seller's Agent in 2025
Margarita Junak
RE/MAX
(951) 809-8184
2 in this area
565 Total Sales
-
Adam Rapoport
A
Seller's Agent in 2025
Adam Rapoport
eXp Realty of Greater Los Angeles, Inc.
(310) 272-6710
1 in this area
9 Total Sales
Map
Source: California Regional Multiple Listing Service (CRMLS)
MLS Number: SR25067816
APN: 0173-482-18
- 1009 E Palm Ave
- 1024 Ardmore Cir
- 733 S Grove St
- 920 Coronado Dr
- 1200 E Highland Ave Unit 404
- 1200 E Highland Ave Unit 207
- 254 E Fern Ave Unit 108
- 254 E Fern Ave Unit 207
- 242 E Fern Ave Unit 206
- 242 E Fern Ave Unit 208
- 1456 Fernwood Dr
- 1432 Moore St
- 261 E Crescent Ave
- 101 E Cypress Ave
- 259 E Crescent Ave
- 434 Sonora Cir
- 1442 Moore St
- 571 La Verne St
- 1453 Moore St
- 1447 Moore St
