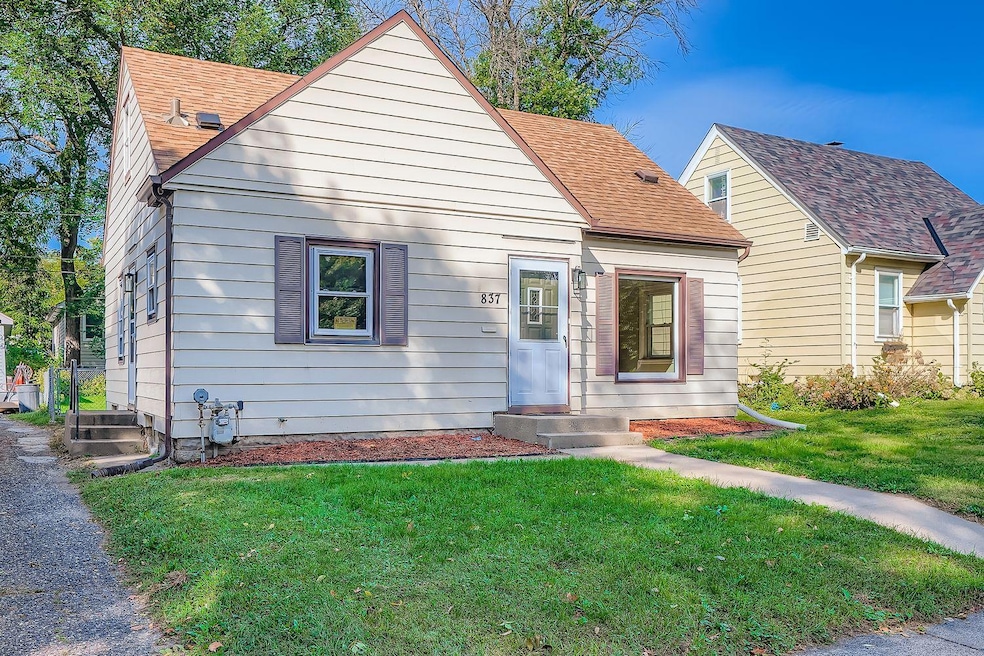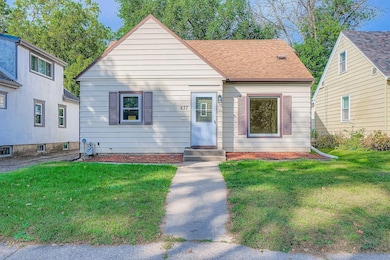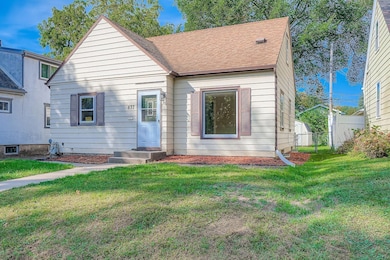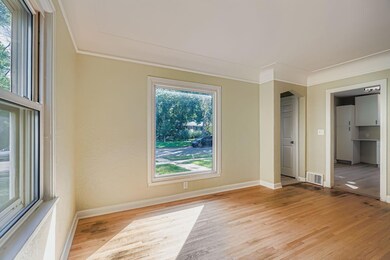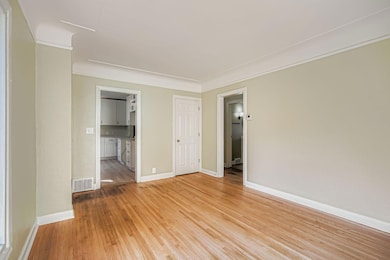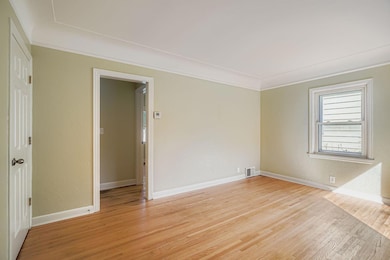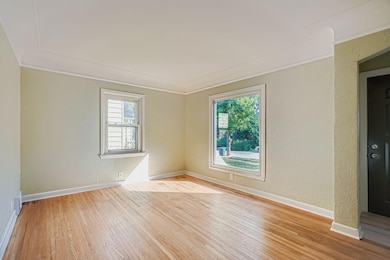
837 Bidwell St Saint Paul, MN 55118
Highlights
- Deck
- No HOA
- The kitchen features windows
- Somerset Elementary School Rated A-
- Workshop
- Eat-In Kitchen
About This Home
This move-in ready home features a fully renovated kitchen with brand-new cabinets, solid surface
countertops, and new appliances. The updated bathroom includes stylish new tile in the tub area, a modern vanity, toilet, and mirror. Fresh lighting fixtures have been installed throughout, creating a bright and welcoming atmosphere. The main floor showcases beautifully refinished original hardwood floors, while all other flooring has been thoughtfully updated. The upper-level bedroom offers a private retreat with built-in storage, perfect for a peaceful escape. Enjoy a bright and sunny living room, complemented by a cozy lower-level family room ideal for movie nights or game time. The fully fenced backyard is perfect for pets and outdoor entertaining, featuring a spacious deck that's great for grilling and relaxing. Conveniently located near shopping, restaurants, and downtown, this home combines comfort, style, and accessibility. Don’t miss your chance to make it yours! 6 month or 18 month leases offered. Tenant pays utilities and is responsible for lawn and snow.
Home Details
Home Type
- Single Family
Est. Annual Taxes
- $2,794
Year Built
- Built in 1940
Lot Details
- Lot Dimensions are 40x110
- Chain Link Fence
Parking
- On-Street Parking
Home Design
- Metal Siding
- Vinyl Siding
Interior Spaces
- 1.5-Story Property
- Family Room
- Living Room
- Workshop
- Washer and Dryer Hookup
Kitchen
- Eat-In Kitchen
- Range
- Microwave
- Dishwasher
- The kitchen features windows
Bedrooms and Bathrooms
- 3 Bedrooms
- 1 Full Bathroom
Basement
- Basement Fills Entire Space Under The House
- Sump Pump
- Drain
Additional Features
- Deck
- Forced Air Heating and Cooling System
Community Details
- No Home Owners Association
- Deppes 2Nd Add Subdivision
Listing and Financial Details
- Property Available on 11/12/25
Map
About the Listing Agent

Lisa has been a producing real estate agent selling over 600 homes in her career. While she can sell all types of real estate, her focus has been on properties involved with divorce and foreclosure. She has a proven record of navigating complex transactions; diving into the specific details of each while using her experience to unwind challenging issues. Lisa has also managed many property renovations from simple repairs to full renovations to increase resale value for the client.
Lisa's Other Listings
Source: NorthstarMLS
MLS Number: 6817390
APN: 42-20101-01-050
- 780 Dodd Rd
- 206 Winona St W
- 950 Bellows St
- 242 Annapolis St W
- 196 Page St W
- 1016 Bidwell St
- 272 Baker St W
- 799 Manomin Ave
- 822 Smith Ave S
- 4 Elizabeth St W
- 767 Robert St S
- 755 Robert St S
- 946 Smith Ave S
- 962 Smith Ave S
- 1084 Hall Ave
- 1076 Humboldt Ave
- 517 Bidwell St
- 663 Smith Ave S
- 632 Smith Ave S
- 206 Robie St W
- 203 Annapolis St W Unit 1
- 617 Stryker Ave
- 748 Smith Ave S Unit 748
- 993 S Robert St
- 188 Wyoming St E
- 211 Belvidere St E Unit 2
- 903 Oakdale Ave
- 350 George St W
- 45 Butler Ave E
- 508 Humboldt Ave
- 133 Stevens St E
- 384 Hall Ave Unit 2
- 1266 Gorman Ave
- 90 Imperial Dr W
- 115 Plato Blvd W
- 1380 Bidwell St
- 1258 Macarthur Ave
- 150 Water St W
- 817 Kansas Ave
- 84 Water St
