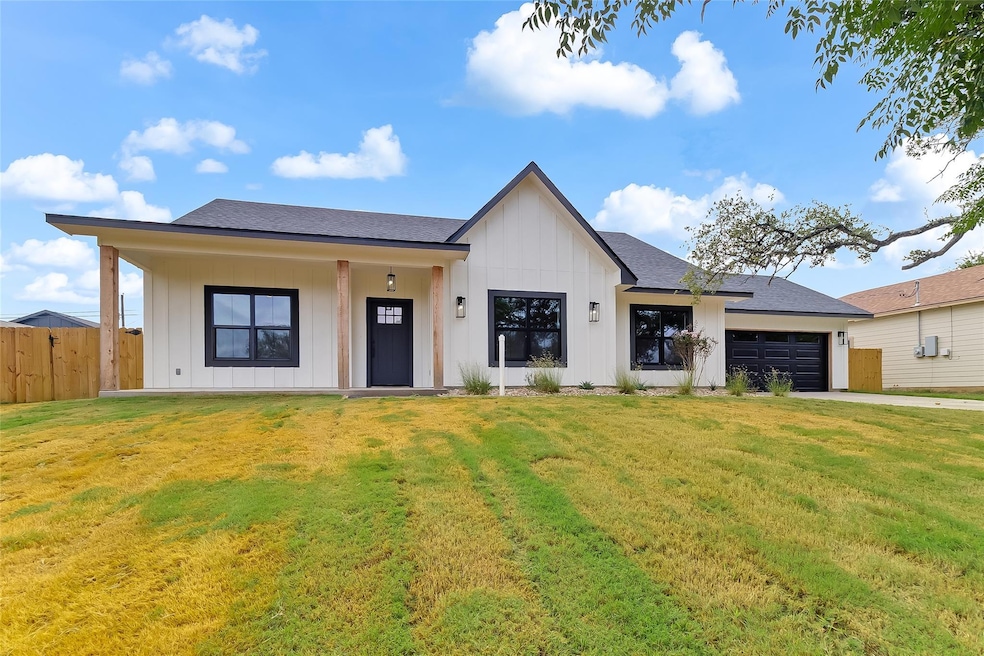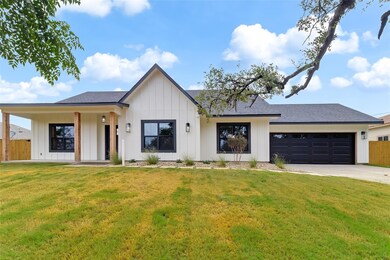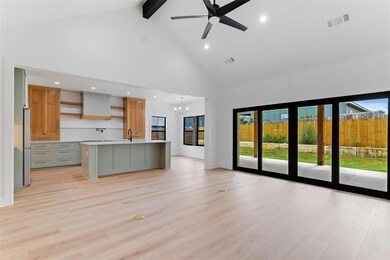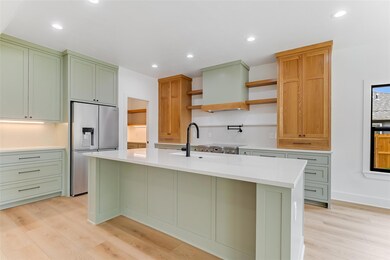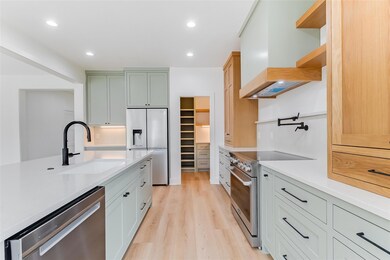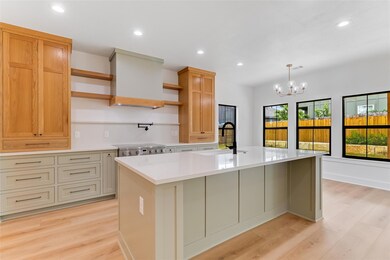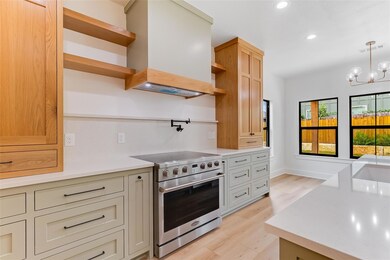
837 Birch Ln Cottonwood Shores, TX 78657
Estimated payment $3,433/month
Highlights
- Boat Ramp
- RV Access or Parking
- View of Hills
- New Construction
- Open Floorplan
- Community Lake
About This Home
This beautifully designed 4-bedroom, 3-bathroom home is ideal for families or those who love to entertain. High-end finishes include custom cabinetry, luxury vinyl plank flooring and quartz countertops throughout. The spacious kitchen features a large island with seating, oversized range, a walk-in pantry with tons of storage and a built-in wine/coffee bar. The open-concept living and dining area has a vaulted ceiling and an electric fireplace, creating a warm, welcoming atmosphere. The primary suite is one you'll never want to leave, complete with its own vaulted ceiling, electric fireplace, private access to the back porch, and a luxurious en-suite bathroom with a soaking tub, walk-in shower, dual vanities, and a large walk-in closet with direct access to the laundry room. Sliding doors in the living room lead to an oversized covered back porch ideal for relaxing or entertaining outdoors. Thoughtfully constructed to maximize usable yard space, and a gate already installed for boat or RV parking. Just steps away from a scenic nature preserve, Noah Thompson Park with water access, a boat ramp, skate park, and multiple neighborhood parks. Short-term rentals are allowed. Be the first to call this stunning home yours!
Listing Agent
eXp Realty, LLC Brokerage Phone: (210) 827-4265 License #0734039 Listed on: 07/10/2025

Home Details
Home Type
- Single Family
Year Built
- Built in 2025 | New Construction
Lot Details
- 9,583 Sq Ft Lot
- West Facing Home
- Stone Wall
- Wood Fence
- Landscaped
- Sprinkler System
- Few Trees
- Back and Front Yard
Parking
- 2 Car Garage
- Parking Accessed On Kitchen Level
- Front Facing Garage
- Garage Door Opener
- Driveway
- Off-Street Parking
- RV Access or Parking
Home Design
- Slab Foundation
- Spray Foam Insulation
- Composition Roof
- Board and Batten Siding
Interior Spaces
- 2,086 Sq Ft Home
- 1-Story Property
- Open Floorplan
- Built-In Features
- Beamed Ceilings
- Vaulted Ceiling
- Ceiling Fan
- Recessed Lighting
- 2 Fireplaces
- Electric Fireplace
- ENERGY STAR Qualified Windows
- Insulated Windows
- Dining Room
- Storage
- Laundry Room
- Views of Hills
Kitchen
- Free-Standing Electric Oven
- Free-Standing Electric Range
- Range Hood
- Ice Maker
- Stainless Steel Appliances
- Kitchen Island
- Quartz Countertops
Flooring
- Tile
- Vinyl
Bedrooms and Bathrooms
- 4 Main Level Bedrooms
- Walk-In Closet
- 3 Full Bathrooms
- Soaking Tub
Home Security
- Carbon Monoxide Detectors
- Fire and Smoke Detector
Accessible Home Design
- Accessible Full Bathroom
- No Interior Steps
Outdoor Features
- Boat Ramp
- Sport Court
- Covered patio or porch
- Playground
Schools
- Colt Elementary School
- Marble Falls Middle School
- Marble Falls High School
Utilities
- Central Heating and Cooling System
- Vented Exhaust Fan
- Electric Water Heater
Listing and Financial Details
- Assessor Parcel Number 837 Birch Lane Cottonwood Shores, TX 78657
Community Details
Overview
- No Home Owners Association
- Built by Stick Horse Construction, LLC.
- Community Lake
Amenities
- Community Barbecue Grill
- Picnic Area
Recreation
- Community Playground
- Park
- Trails
Map
Home Values in the Area
Average Home Value in this Area
Property History
| Date | Event | Price | Change | Sq Ft Price |
|---|---|---|---|---|
| 07/03/2025 07/03/25 | Price Changed | $525,000 | -4.5% | $252 / Sq Ft |
| 12/25/2024 12/25/24 | Off Market | -- | -- | -- |
| 12/24/2024 12/24/24 | For Sale | $550,000 | 0.0% | $264 / Sq Ft |
| 12/22/2024 12/22/24 | For Sale | $550,000 | 0.0% | $264 / Sq Ft |
| 12/21/2024 12/21/24 | Off Market | -- | -- | -- |
| 12/19/2024 12/19/24 | Price Changed | $550,000 | -7.6% | $264 / Sq Ft |
| 08/11/2024 08/11/24 | For Sale | $595,000 | -- | $285 / Sq Ft |
Similar Homes in the area
Source: Unlock MLS (Austin Board of REALTORS®)
MLS Number: 7728013
- 823 Magnolia Ln
- 830 Cypress Ln
- 845 Cypress Ln
- 839 Cypress Ln
- 815 Cypress Ln
- 850 Fir Ln
- 746 Pecan Ln
- 739 Birch Ln
- 840 Driftwood Ln
- 839 Aspen Ln
- 821 Aspen Ln
- Lot 333B Aspen Ln
- Lot 468 Aspen Ln
- 848 Driftwood Ln
- Lot 326A Magnolia Ln
- Lot 329B Magnolia Ln
- Lot 161 Magnolia Ln
- Lot 160 Magnolia Ln
- 746 Magnolia Ln Unit 323
- 746 Magnolia Ln
- 832 Aspen Ln
- 744 Magnolia Ln
- 719 Birch Ln
- 644 Cypress Ln
- 1300 Dew Drop
- 205 Muirfield St
- 3006 Dew Drop
- 415 Horseshoe Bay Blvd N
- 313 Lucy Ln
- 533 Lighthouse Dr Unit 3
- 533 Lighthouse Dr
- 96 Island Dr
- 1900 Colonneh
- 104 Cove E Unit 106
- 104 Cove E
- 104 Cove E Unit 107
- 100 Bay Point Dr
- 100 Bay Point Dr Unit 7
- 1101 The Cape
- 1101 the Cape Rd Unit 1
