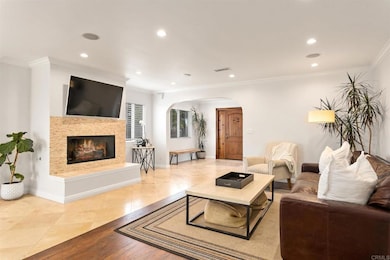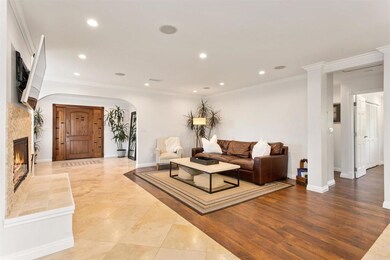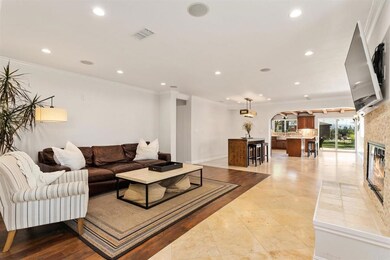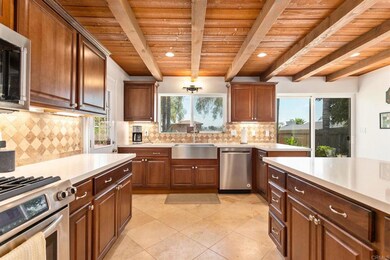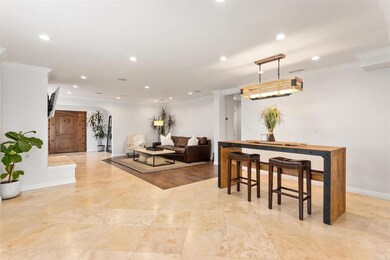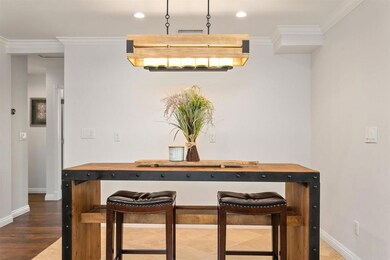
Highlights
- RV Access or Parking
- Primary Bedroom Suite
- Open Floorplan
- Rancho Buena Vista High School Rated A-
- Updated Kitchen
- View of Hills
About This Home
As of December 2021MUST SEE MAGNIFICENT SINGLE STORY ON POOL SIZE LOT JUST 10 MINUTES FROM THE BEACH! UPGRADED TO THE HIGHEST STANDARDS. OVER 100K IN RECENT UPGRADES INCLUDE SPECTACULAR SPA LIKE MASTER SUITE WITH MARBLE SHOWER INLAY, FRAMELESS GLASS ENCLOSURE AND RAIN HEAD FIXTURE. CHEFS KITCHEN INCLUDES LARGE ISLAND AND PENINSULA WITH QUARTS COUNTERTOPS, KITCHENAID STAINLESS STEEL APPLIANCES, PLENTY OF CABINET STORAGE AND OVERSIZED STAINLESS STEEL APRON SINK. DESIRABLE BRIGHT OPEN FLOOR PLAN WITH STUNNING WOOD AND STONE FLOORING THROUGHOUT. BRAND NEW ROOF, AC, HVAC SYSTEM WITH NEST THERMOSTAT, TANKLESS WATER HEATER, UPGRADED ELECTRICAL AND HIGH TECH WIFI ENABLED SURROUND SOUND, RING DOORBELL. HUGE BACK YARD WITH JACUZZI AND GARDEN. CUSTOM OUTDOOR LIGHTING SETS THE MOOD FOR EASY SUMMER ENTERTAINING. LAUNDRY ROOM WITH FULL SIZE WASHER AND DRYER. NO HOA OR MELLO ROOS AND PLENTY OF SPACE TO PARK YOUR RV OR OVERSIZED TOYS. CLOSE TO EVERYTHING HWY 78, GROCERY, RESTAURANTS, STARBUCKS, CARLSBAD MALL AND MUCH MORE!
Last Agent to Sell the Property
North San Diego County Association of REALTORS(r) License #02021702 Listed on: 07/29/2021

Last Buyer's Agent
Veronica Acosta
NON-MEMBER/NBA or BTERM OFFICE License #02045142
Home Details
Home Type
- Single Family
Est. Annual Taxes
- $10,936
Year Built
- Built in 1967 | Remodeled
Lot Details
- 10,000 Sq Ft Lot
- Wrought Iron Fence
- Wood Fence
- Fence is in good condition
- Landscaped
- Level Lot
- Lawn
- Back Yard
Property Views
- Hills
- Neighborhood
Home Design
- Spanish Architecture
- Mediterranean Architecture
- Turnkey
- Shingle Roof
Interior Spaces
- 1,949 Sq Ft Home
- 1-Story Property
- Open Floorplan
- Wired For Sound
- Beamed Ceilings
- Recessed Lighting
- Wood Burning Fireplace
- Gas Fireplace
- Entryway
- Family Room with Fireplace
- Great Room
- Family Room Off Kitchen
Kitchen
- Updated Kitchen
- Open to Family Room
- Built-In Range
- Microwave
- Dishwasher
- Kitchen Island
- Quartz Countertops
Flooring
- Laminate
- Tile
Bedrooms and Bathrooms
- Retreat
- 3 Main Level Bedrooms
- Primary Bedroom Suite
- Remodeled Bathroom
- 3 Full Bathrooms
- Quartz Bathroom Countertops
- Dual Vanity Sinks in Primary Bathroom
- Bathtub
- Multiple Shower Heads
- Walk-in Shower
- Exhaust Fan In Bathroom
- Closet In Bathroom
Laundry
- Laundry Room
- Dryer
- Washer
Parking
- 4 Open Parking Spaces
- 4 Parking Spaces
- Parking Available
- Driveway
- Paved Parking
- RV Access or Parking
Accessible Home Design
- No Interior Steps
Outdoor Features
- Covered patio or porch
- Exterior Lighting
- Shed
Utilities
- Forced Air Heating and Cooling System
- Tankless Water Heater
Community Details
- No Home Owners Association
Listing and Financial Details
- Tax Tract Number 63002
- Assessor Parcel Number 1622212900
Ownership History
Purchase Details
Home Financials for this Owner
Home Financials are based on the most recent Mortgage that was taken out on this home.Purchase Details
Purchase Details
Purchase Details
Home Financials for this Owner
Home Financials are based on the most recent Mortgage that was taken out on this home.Purchase Details
Home Financials for this Owner
Home Financials are based on the most recent Mortgage that was taken out on this home.Purchase Details
Home Financials for this Owner
Home Financials are based on the most recent Mortgage that was taken out on this home.Similar Homes in Vista, CA
Home Values in the Area
Average Home Value in this Area
Purchase History
| Date | Type | Sale Price | Title Company |
|---|---|---|---|
| Grant Deed | -- | Ticor Title | |
| Grant Deed | -- | Ticor Title | |
| Quit Claim Deed | -- | None Listed On Document | |
| Quit Claim Deed | -- | None Listed On Document | |
| Quit Claim Deed | -- | None Listed On Document | |
| Grant Deed | $860,000 | Equity Title San Diego | |
| Grant Deed | $625,000 | First American Title |
Mortgage History
| Date | Status | Loan Amount | Loan Type |
|---|---|---|---|
| Open | $200,000 | Credit Line Revolving | |
| Previous Owner | $90,000 | Credit Line Revolving | |
| Previous Owner | $625,000 | New Conventional | |
| Previous Owner | $635,937 | New Conventional | |
| Previous Owner | $245,000 | Credit Line Revolving | |
| Previous Owner | $170,463 | Unknown | |
| Previous Owner | $170,000 | Unknown | |
| Previous Owner | $140,500 | Unknown |
Property History
| Date | Event | Price | Change | Sq Ft Price |
|---|---|---|---|---|
| 12/10/2021 12/10/21 | Sold | $860,000 | +4.2% | $441 / Sq Ft |
| 08/23/2021 08/23/21 | Pending | -- | -- | -- |
| 07/29/2021 07/29/21 | For Sale | $825,000 | +32.0% | $423 / Sq Ft |
| 08/22/2019 08/22/19 | Sold | $625,000 | -16.7% | $514 / Sq Ft |
| 07/10/2019 07/10/19 | For Sale | $750,000 | -- | $617 / Sq Ft |
| 07/09/2019 07/09/19 | Pending | -- | -- | -- |
Tax History Compared to Growth
Tax History
| Year | Tax Paid | Tax Assessment Tax Assessment Total Assessment is a certain percentage of the fair market value that is determined by local assessors to be the total taxable value of land and additions on the property. | Land | Improvement |
|---|---|---|---|---|
| 2024 | $10,936 | $933,237 | $618,587 | $314,650 |
| 2023 | $9,984 | $914,939 | $606,458 | $308,481 |
| 2022 | $10,260 | $860,000 | $594,567 | $265,433 |
| 2021 | $7,644 | $691,474 | $252,496 | $438,978 |
| 2020 | $7,606 | $625,000 | $249,907 | $375,093 |
| 2019 | $1,303 | $54,833 | $21,925 | $32,908 |
| 2018 | $1,275 | $53,759 | $21,496 | $32,263 |
| 2017 | $1,263 | $52,706 | $21,075 | $31,631 |
| 2016 | $1,235 | $51,673 | $20,662 | $31,011 |
| 2015 | $1,222 | $50,898 | $20,352 | $30,546 |
| 2014 | $1,198 | $49,902 | $19,954 | $29,948 |
Agents Affiliated with this Home
-
Diana Harton

Seller's Agent in 2021
Diana Harton
North San Diego County Association of REALTORS(r)
(760) 448-0449
2 in this area
38 Total Sales
-

Buyer's Agent in 2021
Veronica Acosta
NON-MEMBER/NBA or BTERM OFFICE
(951) 219-1675
1 in this area
31 Total Sales
-

Seller's Agent in 2019
Tanyua Prince
RE/MAX
(858) 333-6946
Map
Source: California Regional Multiple Listing Service (CRMLS)
MLS Number: NDP2108850
APN: 162-221-29
- 0 Galaxy Dr
- 1552 Merlot Ct
- 1741 Ravine Rd
- 1478 Moon Rd
- 1713 Cameo Dr
- 1333 Olive Ave Unit 9
- 1333 Olive Ave Unit 5
- 411 Palmbark St
- 2393 Callecita Way
- 523 Hatherly St
- 527 Huff St
- 367 Flower Ln
- 2701 Harriet St
- 757 Anns Way
- 227 Hill Dr
- 4549 Quailridge Dr
- 4680 Lofty Grove Dr
- 1716 Promenade Cir
- 1784 Promenade Place
- 1718 Lemon Heights Dr

