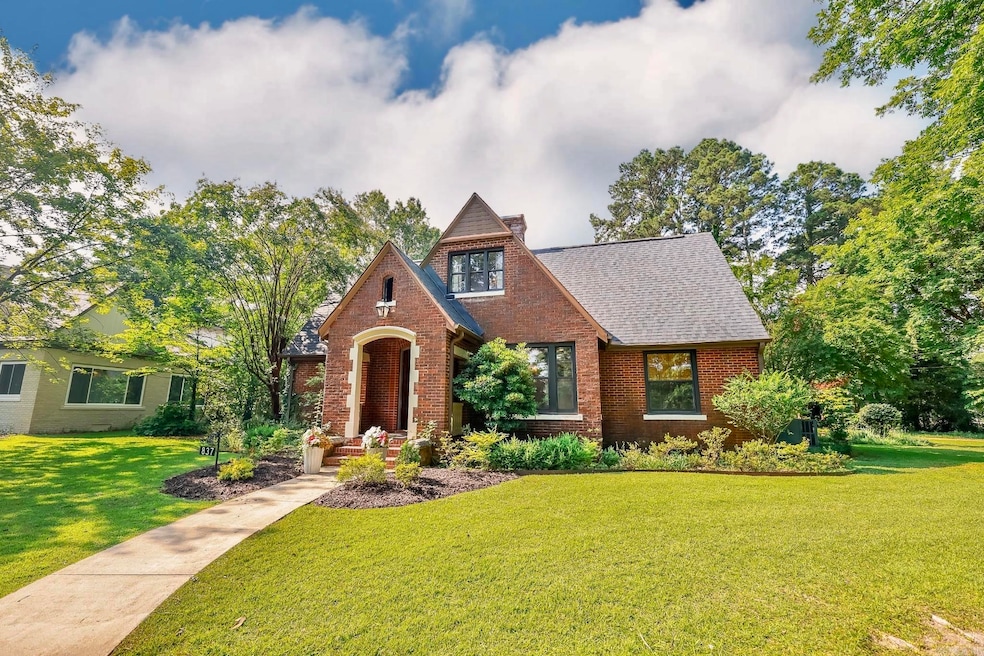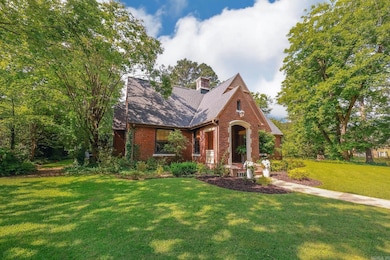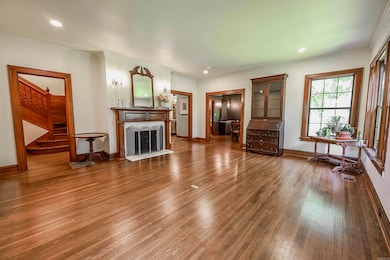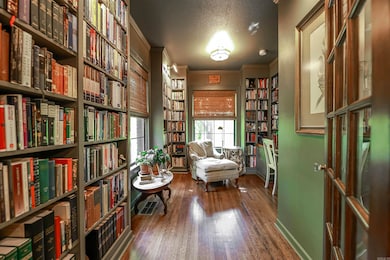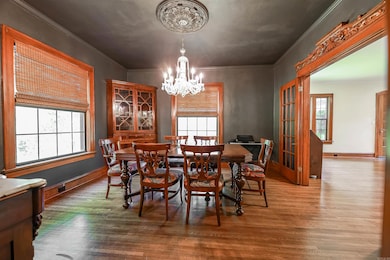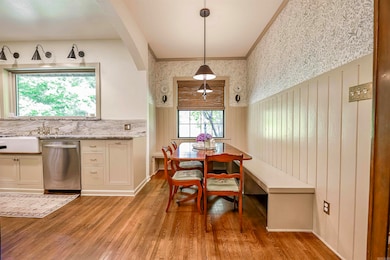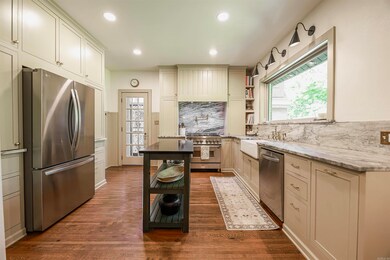
837 Maple St Camden, AR 71701
Estimated payment $1,638/month
Highlights
- Multiple Fireplaces
- Tudor Architecture
- Sun or Florida Room
- Wood Flooring
- Separate Formal Living Room
- Corner Lot
About This Home
Listed on the National Register of Historic Places, the Laney House is a beautifully renovated English Tudor offering 4 bedrooms, 2.5 baths, and timeless charm with modern upgrades. Features include new electrical, plumbing, roof, custom kitchen with marble counters, built-in banquette, and refinished historic hardwood floors on both levels. The main floor includes a spacious primary suite and a study with floor-to-ceiling built-ins. Upstairs has three additional bedrooms, full bath, and ample storage. The detached 2-car garage includes a generous upstairs storage area. Outdoors, relax by the fire pit, let kids explore the large playhouse, or stroll through the beautifully landscaped yard with camellias, hydrangeas, azaleas, roses, pear and plum trees, and a fenced garden. A rare find in the heart of Camden! Property is agent owned.
Home Details
Home Type
- Single Family
Est. Annual Taxes
- $108
Year Built
- Built in 1931
Lot Details
- 0.81 Acre Lot
- Corner Lot
- Level Lot
Parking
- Garage
Home Design
- Tudor Architecture
- Brick Exterior Construction
- Plaster Walls
- Architectural Shingle Roof
- Ridge Vents on the Roof
Interior Spaces
- 2,600 Sq Ft Home
- 2-Story Property
- Wet Bar
- Built-in Bookshelves
- Bar Fridge
- Multiple Fireplaces
- Window Treatments
- Family Room
- Separate Formal Living Room
- Formal Dining Room
- Home Office
- Sun or Florida Room
- Crawl Space
- Attic Floors
- Fire and Smoke Detector
- Laundry Chute
Kitchen
- Eat-In Kitchen
- Stove
- Gas Range
- Microwave
- Dishwasher
- Disposal
Flooring
- Wood
- Tile
Bedrooms and Bathrooms
- 4 Bedrooms
- Walk-in Shower
Outdoor Features
- Patio
- Outdoor Storage
Utilities
- Central Heating and Cooling System
- Tankless Water Heater
- Gas Water Heater
Listing and Financial Details
- Assessor Parcel Number 761-00006-000R
Map
Home Values in the Area
Average Home Value in this Area
Tax History
| Year | Tax Paid | Tax Assessment Tax Assessment Total Assessment is a certain percentage of the fair market value that is determined by local assessors to be the total taxable value of land and additions on the property. | Land | Improvement |
|---|---|---|---|---|
| 2024 | $108 | $11,820 | $800 | $11,020 |
| 2023 | $591 | $11,820 | $800 | $11,020 |
| 2022 | $591 | $11,820 | $800 | $11,020 |
| 2021 | $591 | $11,820 | $800 | $11,020 |
| 2020 | $203 | $12,320 | $800 | $11,520 |
| 2019 | $204 | $12,320 | $800 | $11,520 |
| 2018 | $229 | $12,320 | $800 | $11,520 |
| 2017 | $229 | $12,320 | $800 | $11,520 |
| 2016 | $229 | $12,320 | $800 | $11,520 |
| 2015 | $229 | $12,320 | $800 | $11,520 |
| 2014 | $223 | $11,460 | $600 | $10,860 |
Property History
| Date | Event | Price | Change | Sq Ft Price |
|---|---|---|---|---|
| 06/25/2025 06/25/25 | Pending | -- | -- | -- |
| 06/12/2025 06/12/25 | For Sale | $295,000 | 0.0% | $113 / Sq Ft |
| 06/08/2025 06/08/25 | Pending | -- | -- | -- |
| 06/06/2025 06/06/25 | For Sale | $295,000 | -- | $113 / Sq Ft |
Purchase History
| Date | Type | Sale Price | Title Company |
|---|---|---|---|
| Warranty Deed | $88,000 | None Available | |
| Deed | -- | -- |
Similar Homes in Camden, AR
Source: Cooperative Arkansas REALTORS® MLS
MLS Number: 25022326
APN: 761-00006-000R
- 829 Maple St
- 922 Lyons Ln
- 607 Elm St
- 805 Clifton St Unit Camden
- 1069 Elm St
- 809 Austin St
- 304 N Agee Ave
- 1006 Austin St
- 407 Agee Ave NW
- Lot 12-14 Banner St NW
- 211 California Ave SW
- 189 Ouachita Ave SW
- 604 Short Ave
- 1240 Moses St
- 635 Crestwood Ave NW
- 250 Harrison Ave NW
- 221 Elaine Ave
- 526 Spring Ave NW
- 604 Greenwood Ave
- 437 Union Ave
