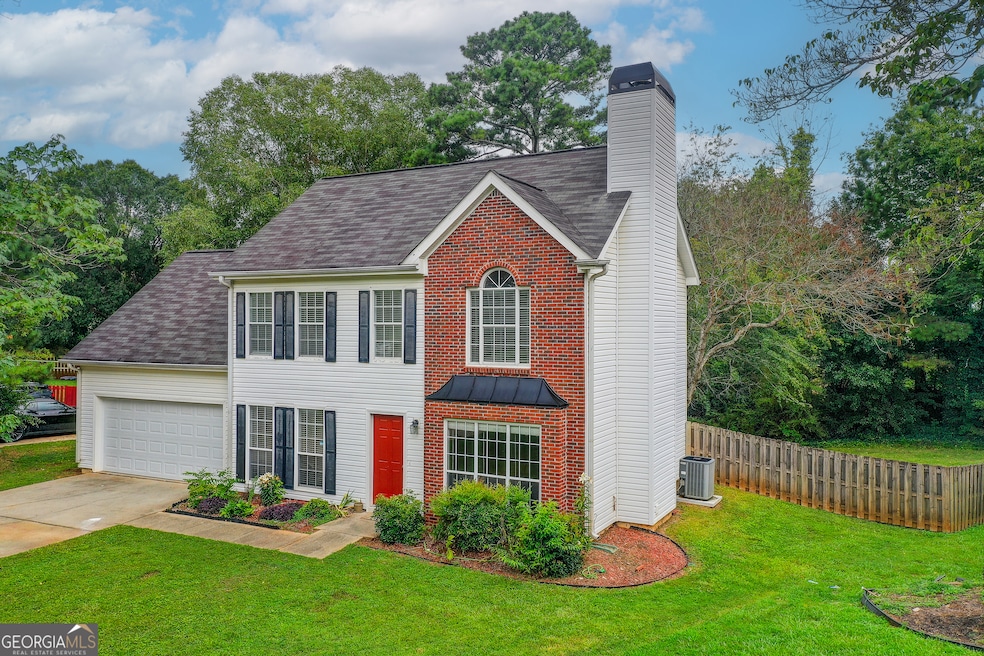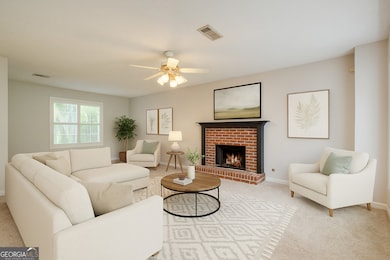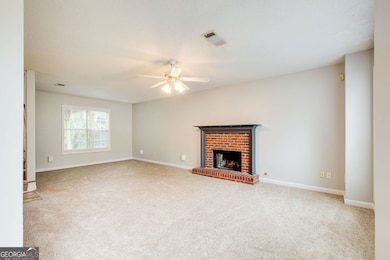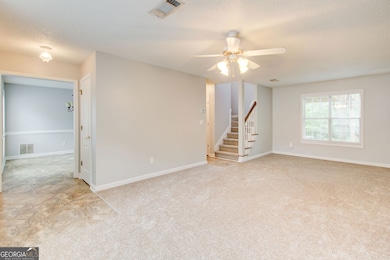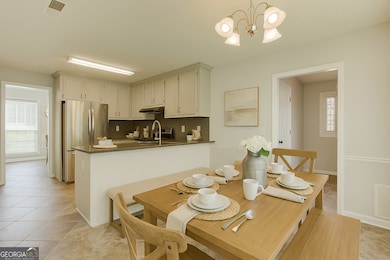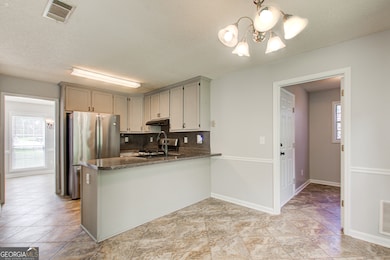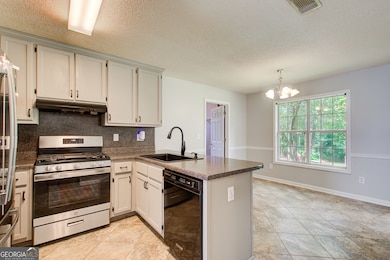837 Ravins Way Stockbridge, GA 30281
Estimated payment $2,062/month
Highlights
- Traditional Architecture
- Tennis Courts
- Cul-De-Sac
- Community Pool
- Formal Dining Room
- Walk-In Closet
About This Home
Welcome home to Walden neighborhood of Stockbridge! This home features 4 bedrooms, 2.5 bathrooms and perfectly situated on a peaceful cul-de-sac. Recently updated with new paint and new carpet throughout, this spacious property combines comfort, convenience, and easy living in one of the area's most desirable communities. Inside, you'll enjoy a bright, open layout with generous living areas designed for both relaxation and entertaining. Upstairs, all four bedrooms are well-sized, including a large primary suite with private bath that creates the perfect retreat. The Walden community offers resort-style amenities such as a swimming pool, tennis courts, and a playground. Conveniently located less than a mile from The Bridges at Jodeco, residents have quick access to Costco, Sprouts Farmers Market, dining, and shops, making this home the perfect balance of peaceful suburban living and everyday convenience. Home includes 1 year home warranty at closing!
Open House Schedule
-
Saturday, November 22, 202512:00 to 2:00 pm11/22/2025 12:00:00 PM +00:0011/22/2025 2:00:00 PM +00:00Add to Calendar
Home Details
Home Type
- Single Family
Est. Annual Taxes
- $5,242
Year Built
- Built in 1995
Lot Details
- Cul-De-Sac
- Back Yard Fenced
- Level Lot
HOA Fees
- $49 Monthly HOA Fees
Home Design
- Traditional Architecture
- Composition Roof
- Vinyl Siding
Interior Spaces
- 2,007 Sq Ft Home
- 2-Story Property
- Factory Built Fireplace
- Family Room
- Formal Dining Room
- Laundry Room
Kitchen
- Oven or Range
- Dishwasher
- Disposal
Flooring
- Carpet
- Tile
- Vinyl
Bedrooms and Bathrooms
- 4 Bedrooms
- Walk-In Closet
Parking
- Garage
- Parking Accessed On Kitchen Level
- Garage Door Opener
Schools
- Pates Creek Elementary School
- Dutchtown Middle School
- Dutchtown High School
Utilities
- Central Heating and Cooling System
- Gas Water Heater
- High Speed Internet
- Cable TV Available
Community Details
Overview
- Association fees include swimming, tennis
- Walden Subdivision
Recreation
- Tennis Courts
- Community Playground
- Community Pool
Map
Home Values in the Area
Average Home Value in this Area
Tax History
| Year | Tax Paid | Tax Assessment Tax Assessment Total Assessment is a certain percentage of the fair market value that is determined by local assessors to be the total taxable value of land and additions on the property. | Land | Improvement |
|---|---|---|---|---|
| 2025 | $3,765 | $128,000 | $16,000 | $112,000 |
| 2024 | $3,765 | $125,600 | $16,000 | $109,600 |
| 2023 | $3,261 | $124,960 | $14,000 | $110,960 |
| 2022 | $3,100 | $96,760 | $14,000 | $82,760 |
| 2021 | $2,762 | $82,480 | $14,000 | $68,480 |
| 2020 | $2,585 | $74,960 | $12,000 | $62,960 |
| 2019 | $744 | $68,440 | $10,000 | $58,440 |
| 2018 | $721 | $58,800 | $10,000 | $48,800 |
| 2016 | $1,400 | $51,800 | $8,000 | $43,800 |
| 2015 | -- | $54,040 | $8,000 | $46,040 |
| 2014 | -- | $46,400 | $8,000 | $38,400 |
Property History
| Date | Event | Price | List to Sale | Price per Sq Ft |
|---|---|---|---|---|
| 11/20/2025 11/20/25 | Price Changed | $299,000 | -3.5% | $149 / Sq Ft |
| 11/01/2025 11/01/25 | For Sale | $310,000 | -- | $154 / Sq Ft |
Purchase History
| Date | Type | Sale Price | Title Company |
|---|---|---|---|
| Warranty Deed | -- | -- | |
| Warranty Deed | $197,000 | -- | |
| Warranty Deed | -- | -- | |
| Warranty Deed | $179,900 | -- | |
| Deed | $131,000 | -- | |
| Deed | $106,200 | -- |
Mortgage History
| Date | Status | Loan Amount | Loan Type |
|---|---|---|---|
| Open | $187,150 | New Conventional | |
| Closed | $187,150 | New Conventional | |
| Previous Owner | $185,838 | No Value Available |
Source: Georgia MLS
MLS Number: 10635668
APN: 052C-04-056-000
- 191 Pine Branch Dr
- 53 Overlook Heights Way
- 215 Pine Branch Dr
- 503 Horseshoe Cir
- 721 Fieldstream Way
- 539 Horseshoe Cir
- Pelham Plan at Burchwood
- Wagener Plan at Burchwood
- Wynwood Plan at Burchwood
- Ridgewood Plan at Burchwood
- 208 Chiswick Loop
- 213 Chiswick Loop
- 236 Chiswick Loop
- 220 Chiswick Loop
- 124 Dalston Cove
- 115 Dalston Cove
- 184 Pine Branch Dr
- 415 Plantation Ct
- 135 Plantation Blvd
- 14 Sleepy Hollow Ct
- 401 Streamview Ln
- 545 Southmoor Cir Unit 4
- 300 Argento Dr
- 185 Southmoor Cir
- 2153 Jodeco Rd
- 1400 Jr Grant Blvd
- 483 Chase Marion Way
- 85 Highland Dr
- 148 Eagle's Crest Ln
- 445 Meadowbrook Dr
- 958 Nevis Way
- 400 Tunis Rd
- 432 Meadowbrook Dr
- 23 Thorne Berry Dr
- 150 Purple Finch Place
- 1245 Town Centre Village Dr
