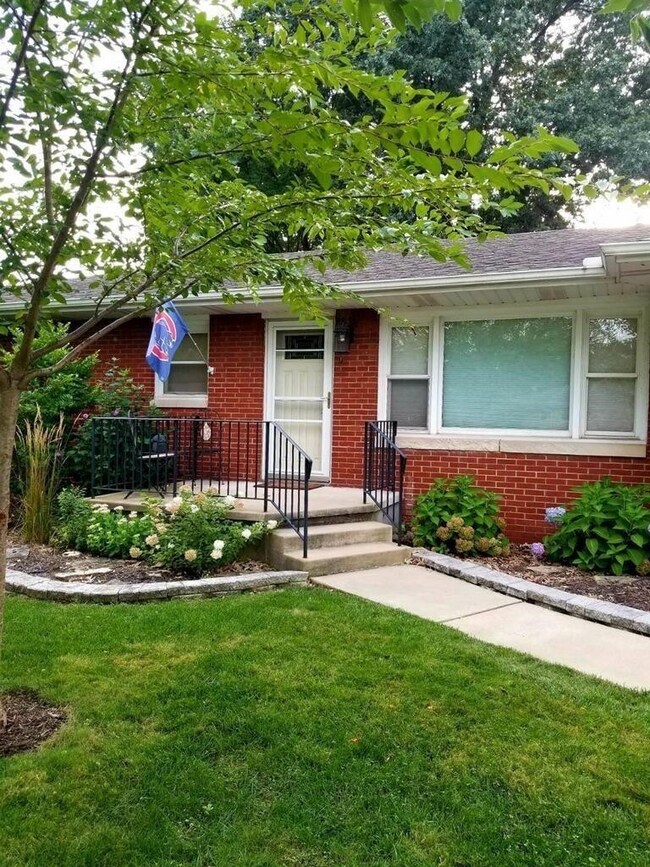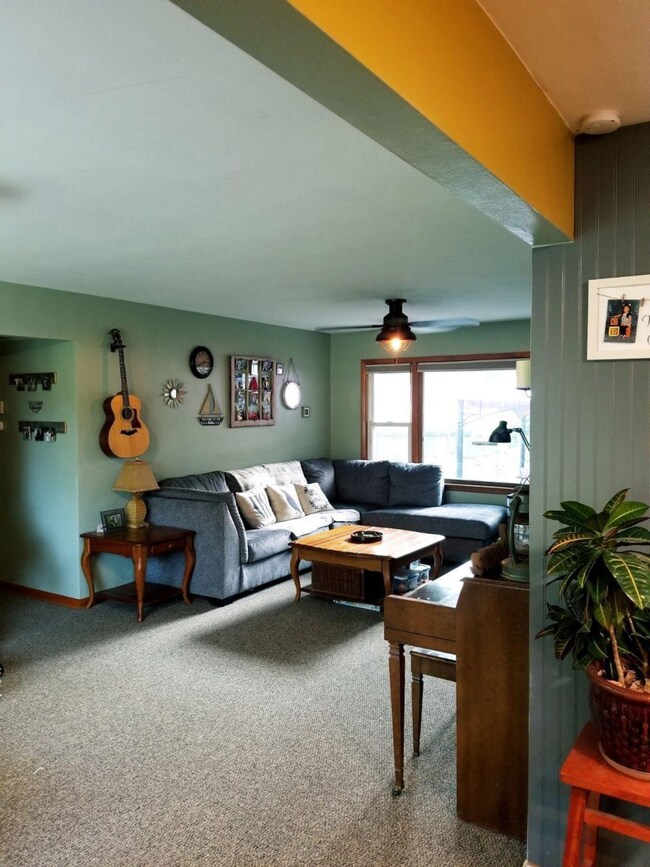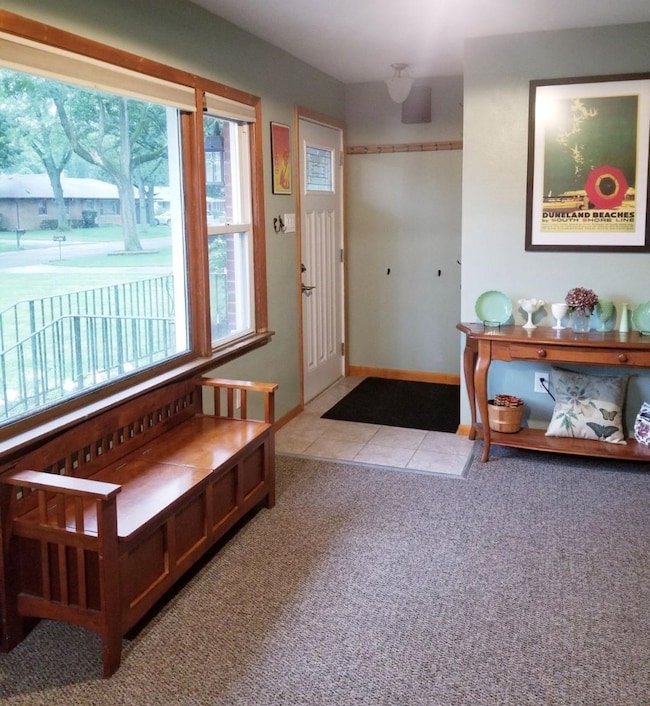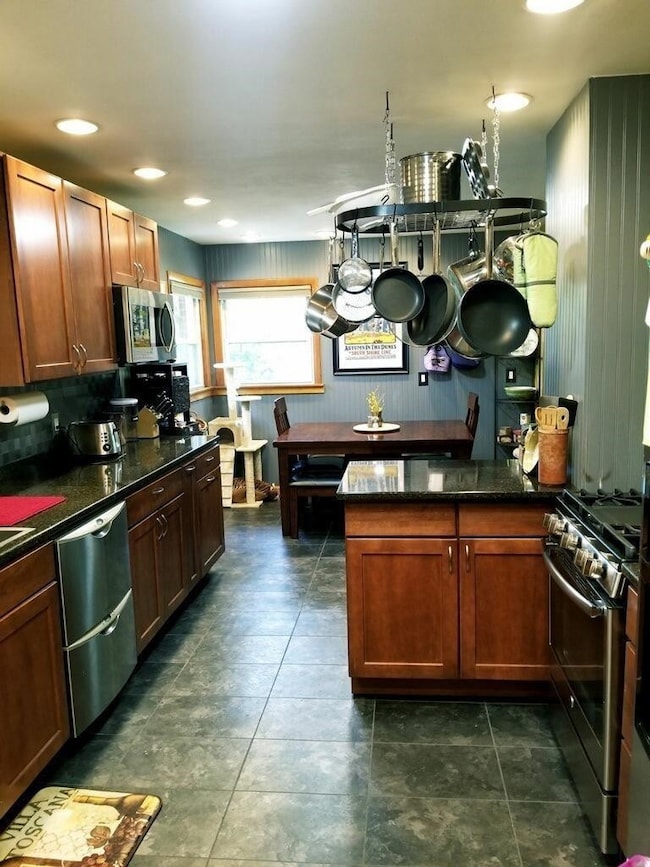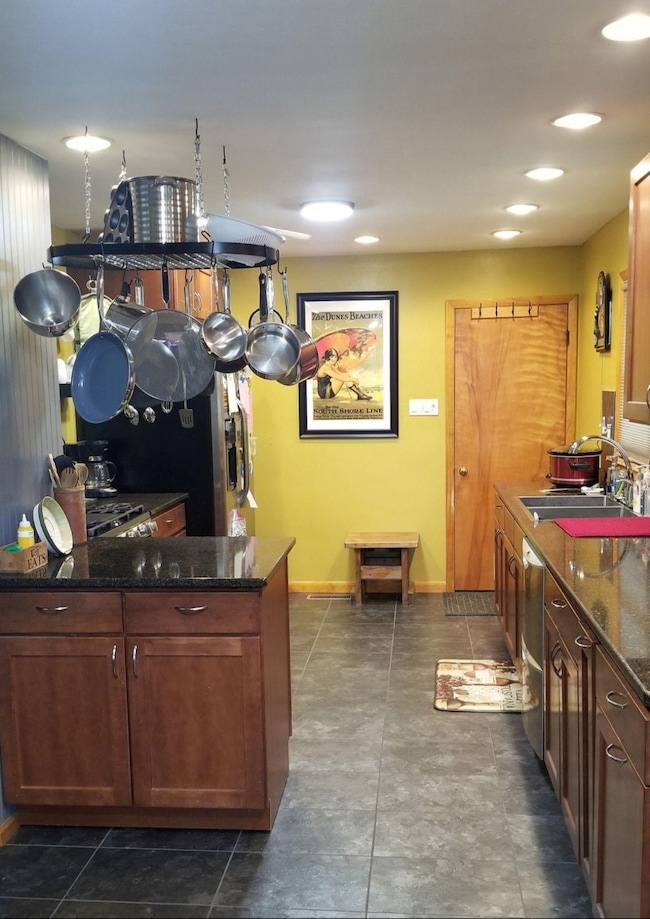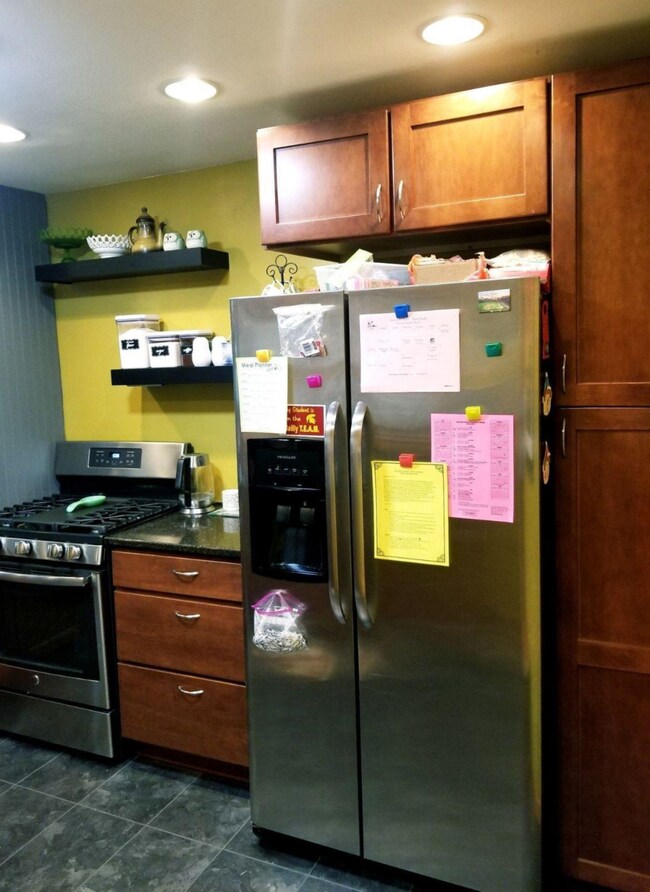
837 S Park Dr Chesterton, IN 46304
Highlights
- Deck
- No HOA
- Country Kitchen
- Bailly Elementary School Rated A-
- 2.5 Car Detached Garage
- Tile Flooring
About This Home
As of September 2018Charming brick ranch in a great neighborhood of Chesterton. Close to schools, and parks. This home has 3 bedrooms and 1 full bath on the main level with newer carpet in the hallway and living room area's. The remodeled kitchen has newer cabinets, Quartz counter top, tile floor, hanging pot rack, and extended dining area. Living room has large window with great view of the fenced back yard, and ceiling fan. The basement has a 1/2 of a 1/2 bath. Toilet with no sink. Could be made into a full bath. Large garage has 2 doors, but only one has opener. Back yard has deck and pergola. Close to Indiana State Sand Dunes and Lakeshore with an abundance of hiking/jogging trails. Close to Highway and Toll Road access.
Last Agent to Sell the Property
Century 21 Circle License #RB14031708 Listed on: 08/28/2018

Home Details
Home Type
- Single Family
Est. Annual Taxes
- $1,493
Year Built
- Built in 1956
Lot Details
- 0.29 Acre Lot
- Lot Dimensions are 87x145
- Fenced
Parking
- 2.5 Car Detached Garage
- Garage Door Opener
Home Design
- Brick Foundation
Interior Spaces
- 1,260 Sq Ft Home
- 1-Story Property
- Great Room with Fireplace
- Living Room with Fireplace
- Basement
Kitchen
- Country Kitchen
- Gas Range
- Range Hood
- Microwave
- Dishwasher
- Disposal
Flooring
- Carpet
- Tile
Bedrooms and Bathrooms
- 3 Bedrooms
Laundry
- Dryer
- Washer
Outdoor Features
- Deck
Utilities
- Forced Air Heating and Cooling System
- Heating System Uses Natural Gas
Community Details
- No Home Owners Association
- South Park Acres Subdivision
Listing and Financial Details
- Assessor Parcel Number 640601102009000023
Ownership History
Purchase Details
Home Financials for this Owner
Home Financials are based on the most recent Mortgage that was taken out on this home.Purchase Details
Home Financials for this Owner
Home Financials are based on the most recent Mortgage that was taken out on this home.Similar Homes in Chesterton, IN
Home Values in the Area
Average Home Value in this Area
Purchase History
| Date | Type | Sale Price | Title Company |
|---|---|---|---|
| Warranty Deed | -- | Fidelity National Title | |
| Warranty Deed | -- | Chicago Title Insurance Comp |
Mortgage History
| Date | Status | Loan Amount | Loan Type |
|---|---|---|---|
| Open | $137,000 | New Conventional | |
| Closed | $136,000 | New Conventional | |
| Previous Owner | $148,200 | New Conventional | |
| Previous Owner | $109,000 | New Conventional | |
| Previous Owner | $41,900 | Credit Line Revolving |
Property History
| Date | Event | Price | Change | Sq Ft Price |
|---|---|---|---|---|
| 09/28/2018 09/28/18 | Sold | $170,000 | 0.0% | $135 / Sq Ft |
| 09/27/2018 09/27/18 | Pending | -- | -- | -- |
| 08/28/2018 08/28/18 | For Sale | $170,000 | +9.0% | $135 / Sq Ft |
| 12/13/2013 12/13/13 | Sold | $156,000 | 0.0% | $124 / Sq Ft |
| 12/13/2013 12/13/13 | Pending | -- | -- | -- |
| 09/11/2013 09/11/13 | For Sale | $156,000 | -- | $124 / Sq Ft |
Tax History Compared to Growth
Tax History
| Year | Tax Paid | Tax Assessment Tax Assessment Total Assessment is a certain percentage of the fair market value that is determined by local assessors to be the total taxable value of land and additions on the property. | Land | Improvement |
|---|---|---|---|---|
| 2024 | $2,019 | $211,700 | $48,800 | $162,900 |
| 2023 | $1,947 | $192,800 | $43,600 | $149,200 |
| 2022 | $1,927 | $178,500 | $43,600 | $134,900 |
| 2021 | $1,988 | $182,500 | $43,600 | $138,900 |
| 2020 | $1,911 | $176,400 | $41,700 | $134,700 |
| 2019 | $1,718 | $157,700 | $41,700 | $116,000 |
| 2018 | $1,618 | $151,700 | $41,700 | $110,000 |
| 2017 | $1,493 | $148,900 | $41,700 | $107,200 |
| 2016 | $1,564 | $158,200 | $44,500 | $113,700 |
| 2014 | $1,539 | $147,100 | $41,700 | $105,400 |
| 2013 | -- | $141,400 | $42,200 | $99,200 |
Agents Affiliated with this Home
-
Roger Lain

Seller's Agent in 2018
Roger Lain
Century 21 Circle
(219) 796-6794
73 Total Sales
-
Paul Boyter

Buyer's Agent in 2018
Paul Boyter
McColly Real Estate
(219) 789-1228
92 in this area
242 Total Sales
-
R
Seller's Agent in 2013
Ruth Norlington
McColly Real Estate
-

Seller Co-Listing Agent in 2013
Cynthia Domazet
Coldwell Banker Real Estate Gr
(219) 617-2351
Map
Source: Northwest Indiana Association of REALTORS®
MLS Number: 441679
APN: 64-06-01-102-009.000-023
- 828 S Park Dr
- 760 S Park Dr
- 326 S 11th St
- 611 W Porter Ave
- 1120 W Lincoln Ave
- 74 Fairmont Dr
- 441 S 4th St
- 327 S 18th St
- 801 Fox Point Dr
- 301 Primrose Cir
- 1023 Chestnut Blvd
- 205 S 20th St
- 1610 Cobblestone Ct
- 604 S 21st St
- 108 Washington Ave
- 2013 Laura Ln
- 180-182 S 20th St
- 619 S 22nd St
- 2117 W Morgan Ave
- 1102 Saratoga Ln

