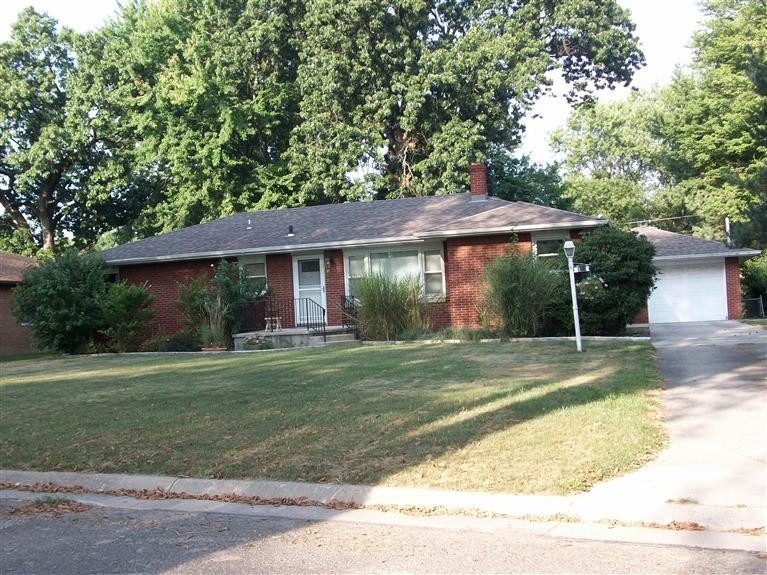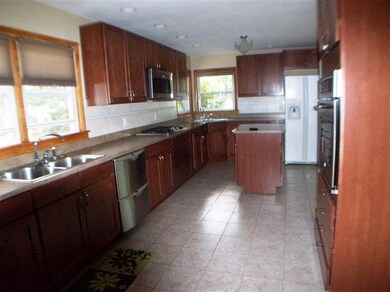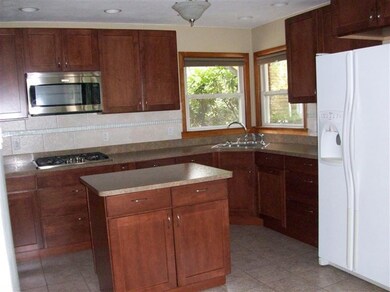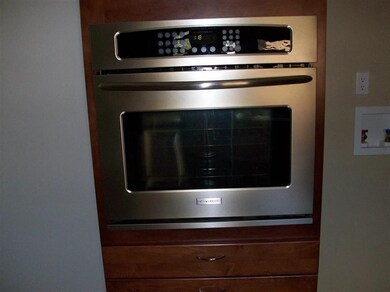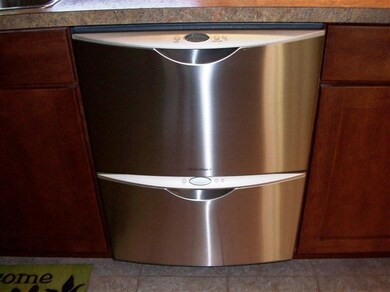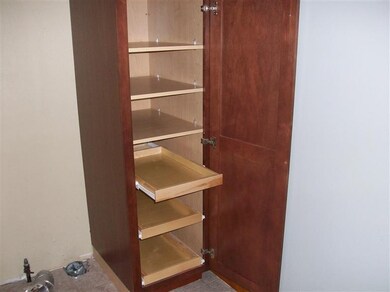
837 S Park Dr Chesterton, IN 46304
Highlights
- Double Oven
- 2 Car Detached Garage
- Forced Air Heating and Cooling System
- Bailly Elementary School Rated A-
- 1-Story Property
About This Home
As of September 2018Very well maintained All brick ranch on full basement. Chefs Kitchen with appliances, Island, 2 separate sinks, built in Convection Oven, Cooktop, Built-in Microwave, Top of the line 2 drawer Dishwasher and all very well lit with lots of work area. Washer & Dryer hookups are in the kitchen and the basement. Bathroom has been totally remodeled. Hardwood floors and whole house fan. Recently upgraded are furnace, garage door opener, storm doors, electric & complete remodel of kitchen and bath. 2 car garage has entrance from South Park Dr & 10th St. Basement waiting for someone to finish bathroom, stool is already in place.
Last Agent to Sell the Property
Ruth Norlington
McColly Real Estate License #RB14018654 Listed on: 09/11/2013
Co-Listed By
Cynthia Domazet
Coldwell Banker Real Estate Gr License #RB14043994
Home Details
Home Type
- Single Family
Est. Annual Taxes
- $723
Year Built
- Built in 1956
Lot Details
- 0.29 Acre Lot
- Lot Dimensions are 87x145
Parking
- 2 Car Detached Garage
Home Design
- Brick Foundation
Interior Spaces
- 1,260 Sq Ft Home
- 1-Story Property
- Basement
Kitchen
- Double Oven
- Microwave
- Dishwasher
Bedrooms and Bathrooms
- 3 Bedrooms
- 1 Full Bathroom
Utilities
- Forced Air Heating and Cooling System
- Heating System Uses Natural Gas
Community Details
- South Park Subdivision
Listing and Financial Details
- Assessor Parcel Number 10000209157
Ownership History
Purchase Details
Home Financials for this Owner
Home Financials are based on the most recent Mortgage that was taken out on this home.Purchase Details
Home Financials for this Owner
Home Financials are based on the most recent Mortgage that was taken out on this home.Similar Homes in Chesterton, IN
Home Values in the Area
Average Home Value in this Area
Purchase History
| Date | Type | Sale Price | Title Company |
|---|---|---|---|
| Warranty Deed | -- | Fidelity National Title | |
| Warranty Deed | -- | Chicago Title Insurance Comp |
Mortgage History
| Date | Status | Loan Amount | Loan Type |
|---|---|---|---|
| Open | $137,000 | New Conventional | |
| Closed | $136,000 | New Conventional | |
| Previous Owner | $148,200 | New Conventional | |
| Previous Owner | $109,000 | New Conventional | |
| Previous Owner | $41,900 | Credit Line Revolving |
Property History
| Date | Event | Price | Change | Sq Ft Price |
|---|---|---|---|---|
| 09/28/2018 09/28/18 | Sold | $170,000 | 0.0% | $135 / Sq Ft |
| 09/27/2018 09/27/18 | Pending | -- | -- | -- |
| 08/28/2018 08/28/18 | For Sale | $170,000 | +9.0% | $135 / Sq Ft |
| 12/13/2013 12/13/13 | Sold | $156,000 | 0.0% | $124 / Sq Ft |
| 12/13/2013 12/13/13 | Pending | -- | -- | -- |
| 09/11/2013 09/11/13 | For Sale | $156,000 | -- | $124 / Sq Ft |
Tax History Compared to Growth
Tax History
| Year | Tax Paid | Tax Assessment Tax Assessment Total Assessment is a certain percentage of the fair market value that is determined by local assessors to be the total taxable value of land and additions on the property. | Land | Improvement |
|---|---|---|---|---|
| 2024 | $2,019 | $211,700 | $48,800 | $162,900 |
| 2023 | $1,947 | $192,800 | $43,600 | $149,200 |
| 2022 | $1,927 | $178,500 | $43,600 | $134,900 |
| 2021 | $1,988 | $182,500 | $43,600 | $138,900 |
| 2020 | $1,911 | $176,400 | $41,700 | $134,700 |
| 2019 | $1,718 | $157,700 | $41,700 | $116,000 |
| 2018 | $1,618 | $151,700 | $41,700 | $110,000 |
| 2017 | $1,493 | $148,900 | $41,700 | $107,200 |
| 2016 | $1,564 | $158,200 | $44,500 | $113,700 |
| 2014 | $1,539 | $147,100 | $41,700 | $105,400 |
| 2013 | -- | $141,400 | $42,200 | $99,200 |
Agents Affiliated with this Home
-
Roger Lain

Seller's Agent in 2018
Roger Lain
Century 21 Circle
(219) 796-6794
73 Total Sales
-
Paul Boyter

Buyer's Agent in 2018
Paul Boyter
McColly Real Estate
(219) 789-1228
92 in this area
242 Total Sales
-
R
Seller's Agent in 2013
Ruth Norlington
McColly Real Estate
-

Seller Co-Listing Agent in 2013
Cynthia Domazet
Coldwell Banker Real Estate Gr
(219) 617-2351
Map
Source: Northwest Indiana Association of REALTORS®
MLS Number: 336531
APN: 64-06-01-102-009.000-023
- 828 S Park Dr
- 760 S Park Dr
- 326 S 11th St
- 1120 W Lincoln Ave
- 74 Fairmont Dr
- 441 S 4th St
- 327 S 18th St
- 801 Fox Point Dr
- 301 Primrose Cir
- 1023 Chestnut Blvd
- 205 S 20th St
- 1610 Cobblestone Ct
- 604 S 21st St
- 108 Washington Ave
- 2013 Laura Ln
- 180-182 S 20th St
- 619 S 22nd St
- 2117 W Morgan Ave
- 1102 Saratoga Ln
- 1108 Saratoga Ln
